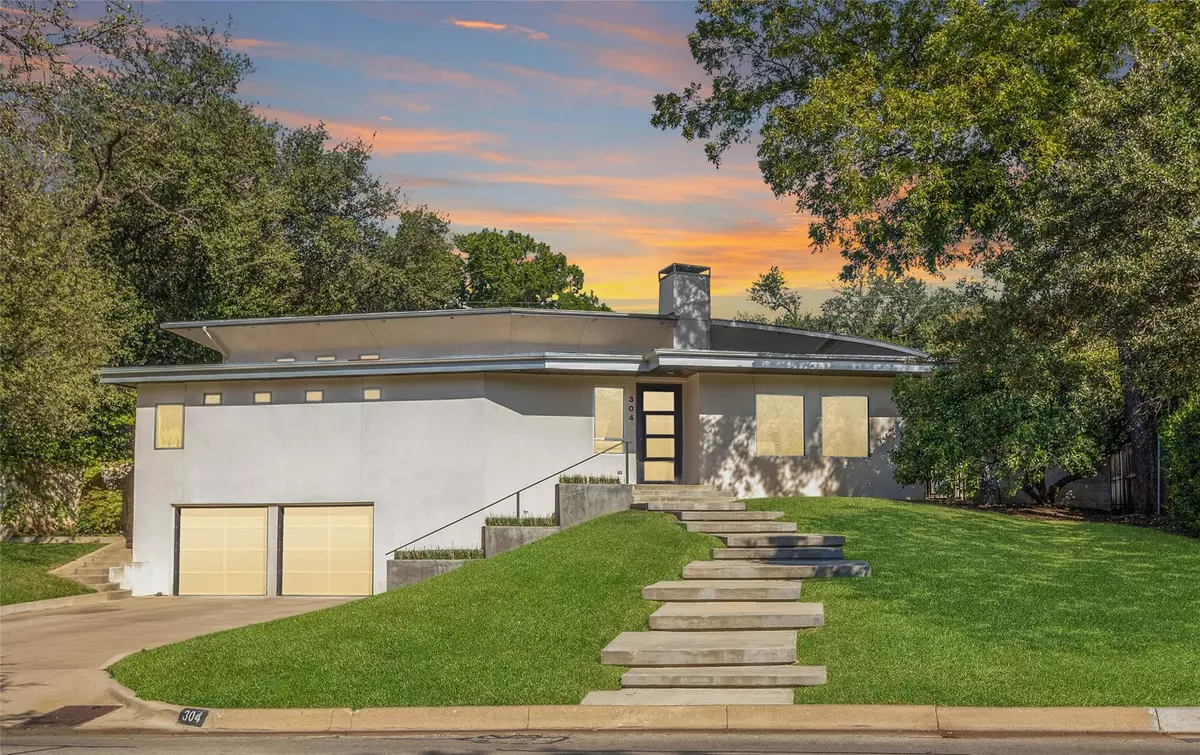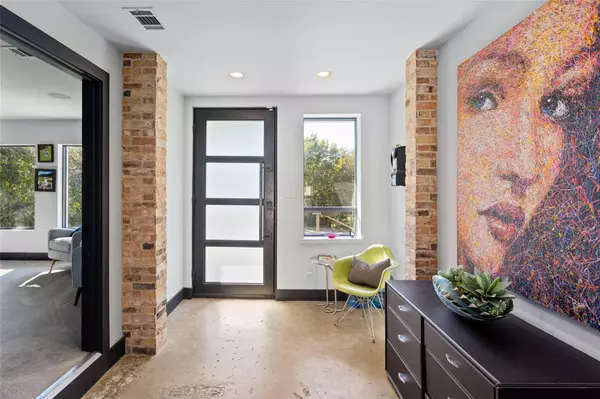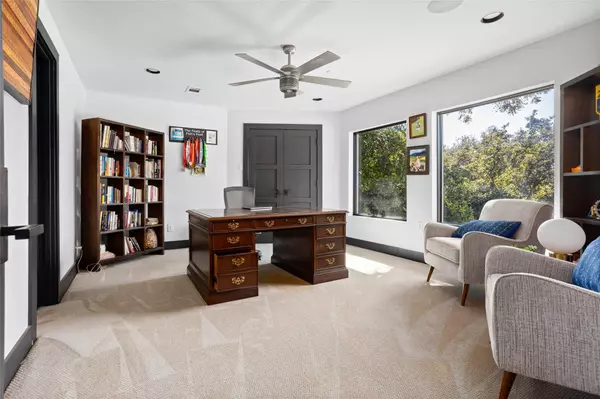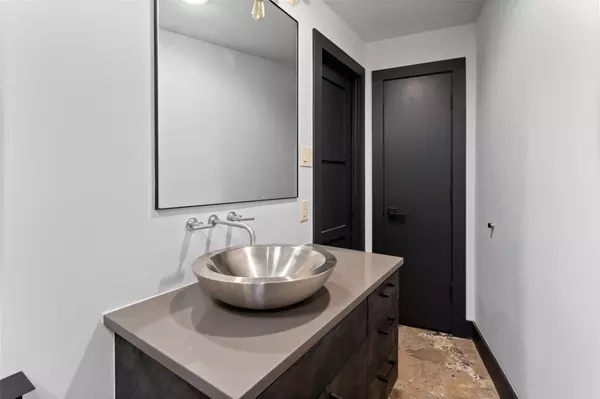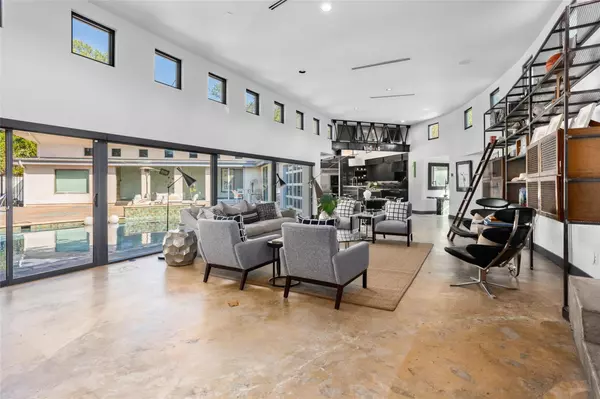$1,699,000
For more information regarding the value of a property, please contact us for a free consultation.
304 Crestwood Drive Fort Worth, TX 76107
5 Beds
5 Baths
4,358 SqFt
Key Details
Property Type Single Family Home
Sub Type Single Family Residence
Listing Status Sold
Purchase Type For Sale
Square Footage 4,358 sqft
Price per Sqft $389
Subdivision Crestwood Add
MLS Listing ID 20182733
Sold Date 05/19/23
Style Contemporary/Modern
Bedrooms 5
Full Baths 5
HOA Y/N None
Year Built 1959
Annual Tax Amount $36,805
Lot Size 0.276 Acres
Acres 0.276
Lot Dimensions tbv
Property Description
Located in the highly desired Crestwood addition, 304 Crestwood is minutes from Dickie's Arena, the Museum District, Downtown Fort Worth, and the historic Stockyards. Situated among large mature trees, this ultimate 5-bedroom home pairs luxury living with a modern, industrial aesthetic. As you walk through the front door, you are greeted with tall ceilings, ample natural lighting, and a wall of windows overlooking the beautiful pool and back patio. The open design features a home chef's dream kitchen with modern finishes and a door that leads directly to the back patio; perfect for entertaining. The spacious utility room, which is adjacent to the kitchen, is complete with a wine bar, beverage fridge, and utility sink. The lavishly appointed primary suite reveals pool views and includes a spa-like bathroom with rain shower, soaking tub, and two walk-in closets. Two new AC units were installed in February of 2022. This home is a must-see with convenient proximity to all city amenities.
Location
State TX
County Tarrant
Direction Use GPS.
Rooms
Dining Room 2
Interior
Interior Features Built-in Wine Cooler, Cable TV Available, Decorative Lighting, Flat Screen Wiring, High Speed Internet Available, Sound System Wiring
Heating Central, Electric
Cooling Ceiling Fan(s), Central Air, Electric
Flooring Carpet, Ceramic Tile, Concrete, Slate
Fireplaces Number 1
Fireplaces Type Gas Logs, Gas Starter
Appliance Built-in Refrigerator, Commercial Grade Vent, Dishwasher, Disposal, Electric Oven, Gas Cooktop, Microwave, Convection Oven, Double Oven, Plumbed For Gas in Kitchen, Tankless Water Heater
Heat Source Central, Electric
Exterior
Garage Spaces 2.0
Pool Gunite, In Ground, Pool Sweep, Water Feature
Utilities Available All Weather Road, City Sewer, City Water, Individual Gas Meter, Individual Water Meter
Roof Type Tar/Gravel
Garage Yes
Private Pool 1
Building
Lot Description Cul-De-Sac, Interior Lot, Landscaped, Sprinkler System
Story Two
Foundation Slab
Structure Type Stucco
Schools
Elementary Schools N Hi Mt
Middle Schools Stripling
High Schools Arlngtnhts
School District Fort Worth Isd
Others
Ownership Of Record
Financing Cash
Read Less
Want to know what your home might be worth? Contact us for a FREE valuation!

Our team is ready to help you sell your home for the highest possible price ASAP

©2024 North Texas Real Estate Information Systems.
Bought with Joseph Berkes • Williams Trew Real Estate
GET MORE INFORMATION

