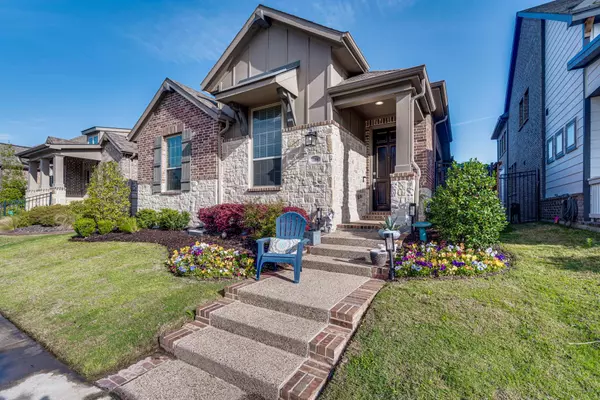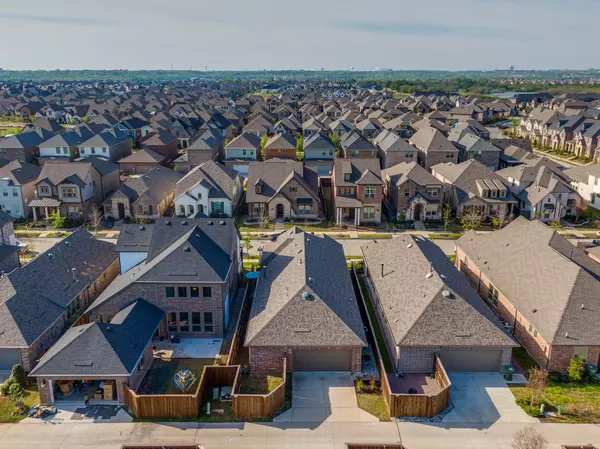$495,000
For more information regarding the value of a property, please contact us for a free consultation.
1409 Huntsman Ridge Lane Arlington, TX 76005
3 Beds
2 Baths
1,879 SqFt
Key Details
Property Type Single Family Home
Sub Type Single Family Residence
Listing Status Sold
Purchase Type For Sale
Square Footage 1,879 sqft
Price per Sqft $263
Subdivision Viridian Village 2A
MLS Listing ID 20289376
Sold Date 05/18/23
Style Traditional
Bedrooms 3
Full Baths 2
HOA Fees $93/qua
HOA Y/N Voluntary
Year Built 2017
Annual Tax Amount $9,894
Lot Size 4,922 Sqft
Acres 0.113
Property Description
Welcome home! Do not miss this absolutely gorgeous and hard to find one story home in Viridian. Built in 2017, this split floor plan features 3 bedrooms, 2 full baths, and a study. As you enter the home, the beautiful wood floors lead you to the great space, with a living area that features a beautiful fireplace, the dining room with a bay window, and truly open concept, making it perfect for entertaining. Come enjoy all the amenities that Viridian has to offer, such as: parks, resort style pools, walk and bike trails, lake, beach, tennis courts, sailing center, clubhouse, and so much more.
Location
State TX
County Tarrant
Community Club House, Community Pool, Greenbelt, Jogging Path/Bike Path, Lake, Park, Playground, Pool, Sidewalks, Tennis Court(S)
Direction From North Collins, go east on Birds Fort Trail. Left on Meadow Hawk Drive. Right on Hintsman Ridge Lane. The home will be on your left (no sign in yard).
Rooms
Dining Room 1
Interior
Interior Features Decorative Lighting, Eat-in Kitchen, Granite Counters, High Speed Internet Available, Kitchen Island, Open Floorplan, Pantry, Walk-In Closet(s)
Heating Electric
Cooling Electric
Flooring Carpet, Wood
Fireplaces Number 1
Fireplaces Type Electric
Appliance Gas Cooktop
Heat Source Electric
Laundry Electric Dryer Hookup, Utility Room
Exterior
Exterior Feature Rain Gutters
Garage Spaces 2.0
Fence Wood, Wrought Iron
Community Features Club House, Community Pool, Greenbelt, Jogging Path/Bike Path, Lake, Park, Playground, Pool, Sidewalks, Tennis Court(s)
Utilities Available Cable Available, City Sewer, City Water, Electricity Connected, Individual Gas Meter, Individual Water Meter, Sidewalk, Underground Utilities
Roof Type Composition
Garage Yes
Building
Lot Description Interior Lot
Story One
Foundation Slab
Structure Type Brick,Rock/Stone,Siding
Schools
Elementary Schools Viridian
High Schools Trinity
School District Hurst-Euless-Bedford Isd
Others
Restrictions Unknown Encumbrance(s)
Ownership Vanessa Vanderpol
Acceptable Financing Cash, Conventional, FHA, VA Loan
Listing Terms Cash, Conventional, FHA, VA Loan
Financing Conventional
Read Less
Want to know what your home might be worth? Contact us for a FREE valuation!

Our team is ready to help you sell your home for the highest possible price ASAP

©2025 North Texas Real Estate Information Systems.
Bought with Alex Noland • Keller Williams Realty
GET MORE INFORMATION





