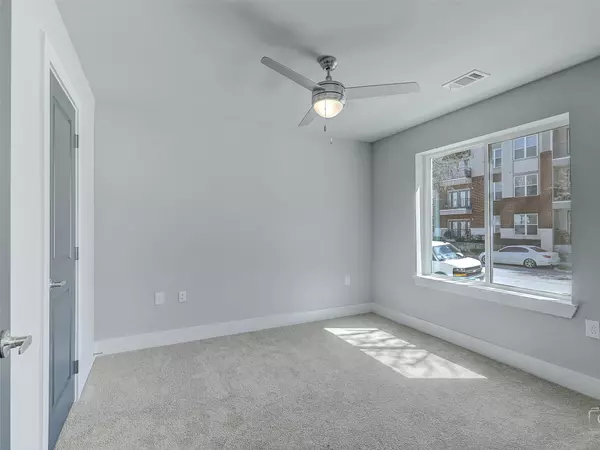$455,000
For more information regarding the value of a property, please contact us for a free consultation.
3360 Santee Street Plano, TX 75074
3 Beds
4 Baths
1,968 SqFt
Key Details
Property Type Townhouse
Sub Type Townhouse
Listing Status Sold
Purchase Type For Sale
Square Footage 1,968 sqft
Price per Sqft $231
Subdivision Wynwood Villas
MLS Listing ID 20251777
Sold Date 05/16/23
Style Contemporary/Modern
Bedrooms 3
Full Baths 3
Half Baths 1
HOA Fees $225/mo
HOA Y/N Mandatory
Year Built 2022
Annual Tax Amount $889
Property Description
BRAND NEW CONSTRUCTION! This boutique townhome community is impressive and features generously proportioned contemporary residences and is located within the heart of Plano. The 3 story townhomes are perfect for low-maintenance living. The PLAN TWO floor plan features 3 bedrooms with 3.5 luxurious bathrooms and sleek and stylish kitchens that flow through to the dining and family room. Some plans have optional dual master suites, media rooms, and studies. Amenities include quartz Counter tops, LVP flooring, designer backsplashes, Samsung SS appliances with gas cooktop, decorative lighting, ceiling fans, upgraded cabinets with soft close drawers and hardware, and much more. With their warm sense of community and access to shops, eateries, and transportation these homes provide all the elements for relaxing in-town living. See model and sales center at 3329 Wynwood Dr. for more information. Owner occupied buyers only.
Location
State TX
County Collin
Community Curbs
Direction From George Bush Turnpike East exit Renner and head to Wyngate Boulevard then take a left into the neighborhood. Use 3329 Wynwood Dr., Plano TX 75074 for Navigation on Google.
Rooms
Dining Room 1
Interior
Interior Features Cable TV Available, Decorative Lighting, Granite Counters, High Speed Internet Available, Kitchen Island, Open Floorplan, Smart Home System, Walk-In Closet(s), Wet Bar
Heating Natural Gas
Cooling Attic Fan, Ceiling Fan(s), Central Air, Electric
Flooring Carpet, Luxury Vinyl Plank
Appliance Dishwasher, Disposal, Gas Range, Gas Water Heater, Microwave, Plumbed For Gas in Kitchen, Tankless Water Heater
Heat Source Natural Gas
Laundry Full Size W/D Area
Exterior
Exterior Feature Balcony
Garage Spaces 2.0
Fence None
Community Features Curbs
Utilities Available Alley, Cable Available, City Sewer, City Water, Community Mailbox, Natural Gas Available
Roof Type Composition
Garage Yes
Building
Lot Description Subdivision
Story Three Or More
Foundation Slab
Structure Type Brick
Schools
Elementary Schools Forman
Middle Schools Armstrong
High Schools Mcmillen
School District Plano Isd
Others
Ownership See Cad
Acceptable Financing Cash, Conventional, FHA, Texas Vet, VA Loan
Listing Terms Cash, Conventional, FHA, Texas Vet, VA Loan
Financing Conventional
Special Listing Condition Deed Restrictions
Read Less
Want to know what your home might be worth? Contact us for a FREE valuation!

Our team is ready to help you sell your home for the highest possible price ASAP

©2025 North Texas Real Estate Information Systems.
Bought with Yumei Bao • Sunet Group
GET MORE INFORMATION





