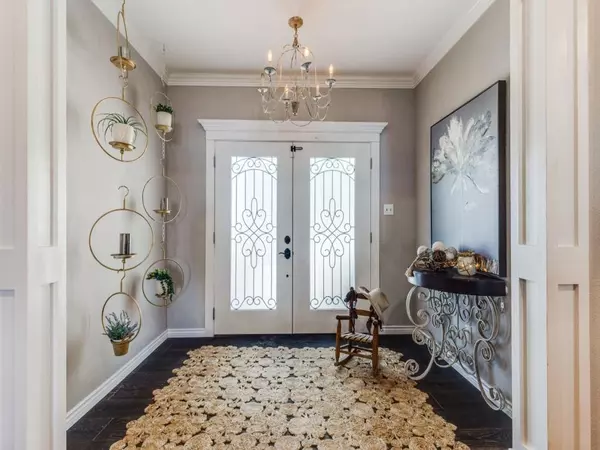$835,000
For more information regarding the value of a property, please contact us for a free consultation.
15207 Sapphire Lane Streetman, TX 75859
4 Beds
2 Baths
2,684 SqFt
Key Details
Property Type Single Family Home
Sub Type Single Family Residence
Listing Status Sold
Purchase Type For Sale
Square Footage 2,684 sqft
Price per Sqft $311
Subdivision Azure Bay
MLS Listing ID 20302814
Sold Date 05/15/23
Style Traditional
Bedrooms 4
Full Baths 2
HOA Fees $33/ann
HOA Y/N Mandatory
Year Built 1998
Annual Tax Amount $7,641
Lot Size 0.700 Acres
Acres 0.7
Property Description
This Beautiful Lake House is Situated in Azure Bay, Surrounded By Natural Beauty and Tranquility. As you walk through the double entry doors, you'll immediately notice the charming and welcoming decor. From the cozy sitting area in the primary bedroom to the open living and dining space, this lake house exudes warmth and comfort. The bunk room is perfect for accommodating extra guests, while the butler's pantry, farmhouse sink and coffee bar add a touch of convenience and luxury. One of the best features of this lake house is it's outdoor amenities! The boathouse is ideal for fishing, swimming, boating or just taking in the open water views, and the Trex deck is perfect for relaxing! The outdoor kitchen allows you to cook up delicious meals while enjoying the fresh air and sunrises! Overall, this well-appointed lake house on Richland Chambers Lake is a true gem. With its thoughtful design, incredible amenities, and prime location, it's the ideal spot for a permanent lakefront vacation.
Location
State TX
County Navarro
Direction South on Hwy 287 over bridge, RT on FM 488, Rt on FM 416. Right on Azure Ln, Rt on Topaz, Lt on Sapphire Ln. House on Rt SOP
Rooms
Dining Room 1
Interior
Interior Features Decorative Lighting, Flat Screen Wiring, Other
Heating Central, Electric, Heat Pump
Cooling Ceiling Fan(s), Central Air, Electric, Heat Pump
Flooring Carpet, Ceramic Tile, Hardwood
Fireplaces Number 2
Fireplaces Type Electric, Living Room, Master Bedroom, Wood Burning
Appliance Dishwasher, Disposal, Electric Cooktop, Electric Oven, Electric Water Heater, Microwave, Convection Oven, Refrigerator, Vented Exhaust Fan
Heat Source Central, Electric, Heat Pump
Laundry Electric Dryer Hookup, Full Size W/D Area, Washer Hookup
Exterior
Exterior Feature Rain Gutters, Storage, Other
Garage Spaces 2.0
Fence None
Utilities Available All Weather Road, Asphalt, Co-op Electric, Co-op Water, Individual Water Meter, Outside City Limits, Private Road, Septic, Underground Utilities, No City Services
Waterfront Description Dock – Covered,Lake Front,Lake Front – Main Body,Personal Watercraft Lift,Retaining Wall – Steel
Roof Type Composition
Garage Yes
Building
Lot Description Few Trees, Landscaped, Lrg. Backyard Grass, Sprinkler System, Subdivision, Water/Lake View, Waterfront
Story One
Foundation Slab
Structure Type Brick,Fiber Cement
Schools
Elementary Schools Fairfield
High Schools Fairfield
School District Fairfield Isd
Others
Restrictions Building,Deed,Easement(s),No Mobile Home
Ownership Harms
Acceptable Financing Cash, Conventional, FHA, VA Loan
Listing Terms Cash, Conventional, FHA, VA Loan
Financing Conventional
Read Less
Want to know what your home might be worth? Contact us for a FREE valuation!

Our team is ready to help you sell your home for the highest possible price ASAP

©2025 North Texas Real Estate Information Systems.
Bought with Angela Key • RE/MAX Town & Country
GET MORE INFORMATION





