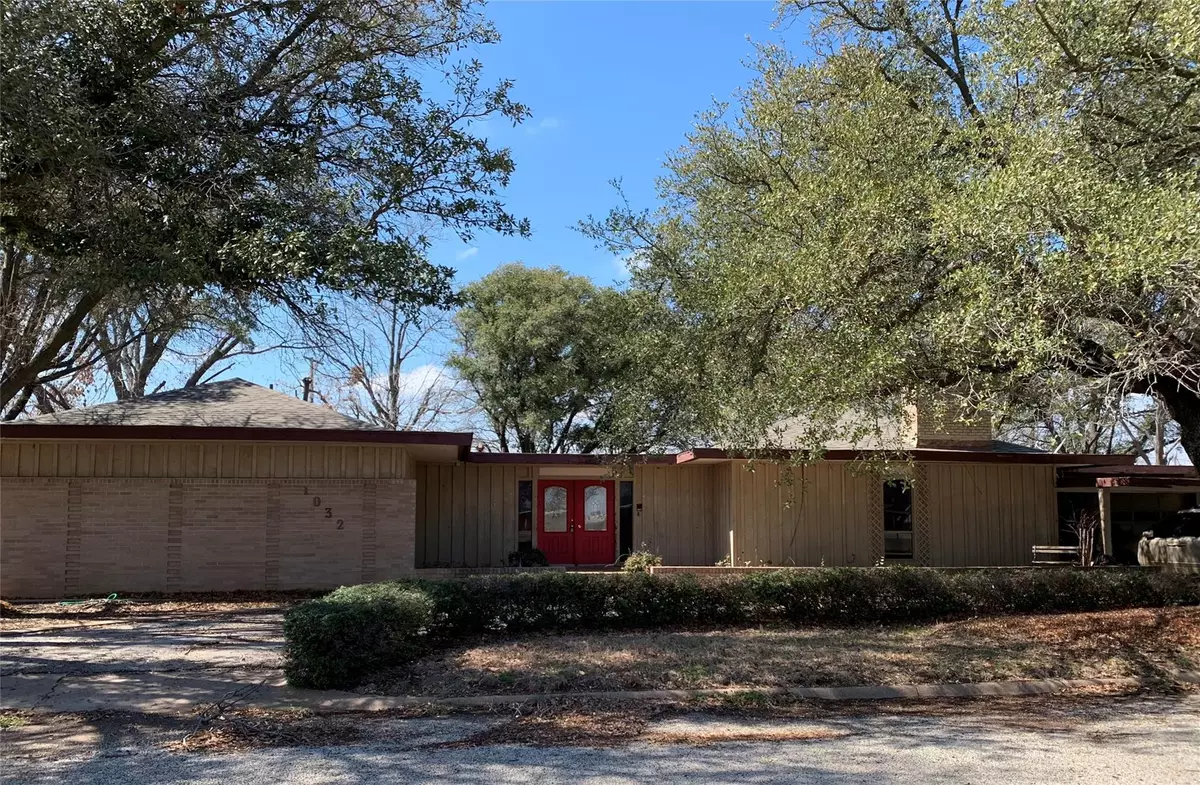$187,050
For more information regarding the value of a property, please contact us for a free consultation.
1032 Cactus Drive Olney, TX 76374
4 Beds
2 Baths
3,225 SqFt
Key Details
Property Type Single Family Home
Sub Type Single Family Residence
Listing Status Sold
Purchase Type For Sale
Square Footage 3,225 sqft
Price per Sqft $58
Subdivision Park Heights
MLS Listing ID 20277697
Sold Date 05/17/23
Style Mid-Century Modern
Bedrooms 4
Full Baths 2
HOA Y/N None
Year Built 1967
Annual Tax Amount $4,148
Lot Size 0.613 Acres
Acres 0.613
Property Description
Wonderful location; close to Olney's Hospital, Family Clinic and Independent School System. This 3225 sq ft. home was built in 1967; the home includes Four bedrooms, two full baths, a garden Solarium sits in the middle of the home. The living area with wood burning fireplace includes a kitchen and formal dining room. The one large Living area is crowned by a cathedral ceiling with wooden beams. The backyard is spacious; brick and wood fence surrounds the property. This property is SOLD “AS IS” ONLY. This property is waiting for a new life and an owner with a vision of the beauty it will become.
Location
State TX
County Young
Direction GPS to 1032 Cactus Olney, TX 76374
Rooms
Dining Room 2
Interior
Interior Features Built-in Features, Cable TV Available, Cathedral Ceiling(s), Decorative Lighting, Double Vanity, Eat-in Kitchen, Kitchen Island, Natural Woodwork, Open Floorplan, Vaulted Ceiling(s), Walk-In Closet(s)
Heating Central, Fireplace(s)
Cooling Ceiling Fan(s), Central Air, Electric
Flooring Tile, Travertine Stone, Other
Fireplaces Number 1
Fireplaces Type Living Room, Raised Hearth
Appliance Dishwasher
Heat Source Central, Fireplace(s)
Laundry Utility Room, Full Size W/D Area, Washer Hookup, On Site
Exterior
Exterior Feature Covered Patio/Porch
Garage Spaces 1.0
Carport Spaces 1
Fence Chain Link, Wood
Utilities Available Cable Available, City Sewer, City Water, Curbs, Electricity Available, Electricity Connected, Individual Gas Meter, Individual Water Meter
Roof Type Composition
Garage Yes
Building
Lot Description Cul-De-Sac, Interior Lot, Irregular Lot, Landscaped, Lrg. Backyard Grass, Many Trees
Story One
Foundation Slab
Structure Type Brick,Wood
Schools
Elementary Schools Olney
High Schools Olney
School District Olney Isd
Others
Restrictions Unknown Encumbrance(s)
Acceptable Financing Cash, Conventional
Listing Terms Cash, Conventional
Financing Conventional
Special Listing Condition Special Contracts/Provisions
Read Less
Want to know what your home might be worth? Contact us for a FREE valuation!

Our team is ready to help you sell your home for the highest possible price ASAP

©2025 North Texas Real Estate Information Systems.
Bought with Gregg Miller • Team Legacy Realty
GET MORE INFORMATION





