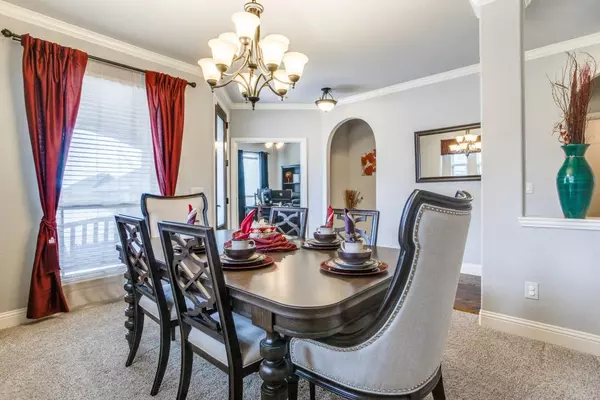$585,000
For more information regarding the value of a property, please contact us for a free consultation.
1129 Dover Place Desoto, TX 75115
5 Beds
4 Baths
3,430 SqFt
Key Details
Property Type Single Family Home
Sub Type Single Family Residence
Listing Status Sold
Purchase Type For Sale
Square Footage 3,430 sqft
Price per Sqft $170
Subdivision Kentsdale Farm Ph 2
MLS Listing ID 20281701
Sold Date 05/12/23
Style Traditional
Bedrooms 5
Full Baths 4
HOA Fees $37/ann
HOA Y/N Mandatory
Year Built 2016
Annual Tax Amount $11,339
Lot Size 0.297 Acres
Acres 0.297
Property Description
Don’t miss this gorgeous Bloomfield 1.5 story home with commanding drive up appeal with backyard oasis. Conveniently located in one of Desoto's most beloved neighborhoods, a short walk to neighborhood park, quick access to shopping, entertainment, and dining. This home offers a media room with five bedrooms, one serves as an office currently. Upstairs has a three nice sized bedrooms and game room with window seat. Stylish features make this open design unforgettable. The home boasts hardwood floors, window coverings, and plenty of natural light. The backyard oasis with sparkling pool and massive covered outdoor living, shed and large grass area make it an entertainer’s dream. Home is loaded with updates. Cook's dream kitchen has upgrades to include beautiful accent tile, upgraded stainless steel appliances, double ovens and lighting. The master bath has a huge shower with extensive and expensive glass accent tile. Exterior has extended driveway and beautiful upgraded stone.
Location
State TX
County Dallas
Community Greenbelt, Jogging Path/Bike Path, Park, Playground, Sidewalks
Direction Please drive safely-From 35E exit Parkerville to Berry then turn left. Turn right on Kentsdale and left onto Surrey.
Rooms
Dining Room 2
Interior
Interior Features Cathedral Ceiling(s), Chandelier, Decorative Lighting, Double Vanity, Eat-in Kitchen, Flat Screen Wiring, Granite Counters, High Speed Internet Available, Walk-In Closet(s)
Heating Central, Natural Gas
Cooling Central Air, Electric
Flooring Carpet, Ceramic Tile, Wood
Fireplaces Number 1
Fireplaces Type Gas
Appliance Dishwasher, Disposal, Gas Cooktop, Gas Range, Gas Water Heater, Microwave, Double Oven, Tankless Water Heater, Vented Exhaust Fan
Heat Source Central, Natural Gas
Laundry Electric Dryer Hookup, Gas Dryer Hookup, Utility Room, Full Size W/D Area, Washer Hookup
Exterior
Exterior Feature Covered Patio/Porch, Rain Gutters
Garage Spaces 2.0
Fence Wood
Pool In Ground, Salt Water
Community Features Greenbelt, Jogging Path/Bike Path, Park, Playground, Sidewalks
Utilities Available Cable Available, City Sewer, City Water, Concrete, Curbs, Individual Gas Meter, Individual Water Meter, Sidewalk, Underground Utilities
Roof Type Composition
Parking Type 2-Car Single Doors, Driveway, Garage, Oversized
Garage Yes
Private Pool 1
Building
Lot Description Landscaped
Story Two
Foundation Slab
Structure Type Brick,Stone Veneer,Wood
Schools
Elementary Schools Moates
Middle Schools Curtistene S Mccowan
High Schools Desoto
School District Desoto Isd
Others
Ownership Bryant Family
Financing FHA 203(b)
Read Less
Want to know what your home might be worth? Contact us for a FREE valuation!

Our team is ready to help you sell your home for the highest possible price ASAP

©2024 North Texas Real Estate Information Systems.
Bought with Deba Douglas • Fathom Realty

GET MORE INFORMATION





