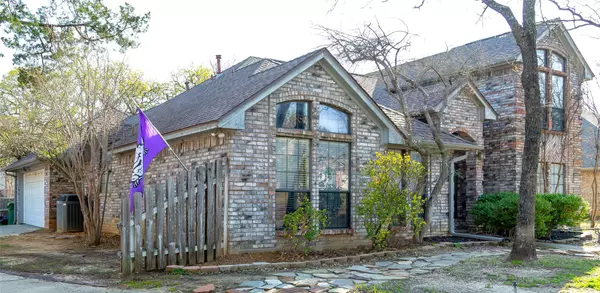$390,000
For more information regarding the value of a property, please contact us for a free consultation.
1400 Briar Drive Bedford, TX 76022
3 Beds
3 Baths
1,888 SqFt
Key Details
Property Type Single Family Home
Sub Type Single Family Residence
Listing Status Sold
Purchase Type For Sale
Square Footage 1,888 sqft
Price per Sqft $206
Subdivision Kelmont Park Add
MLS Listing ID 20291651
Sold Date 05/12/23
Style Contemporary/Modern
Bedrooms 3
Full Baths 2
Half Baths 1
HOA Y/N None
Year Built 1988
Annual Tax Amount $6,795
Lot Size 9,975 Sqft
Acres 0.229
Property Description
The sellers knew they would love the huge, updated owner's suite when they bought this home, and it didn't disappoint - especially the gorgeous bathroom with generously-sized shower. Extensive updates were completed in the kitchen with granite counters, subway backsplash, built-in wine frig and stainless steel appliances, including a slide-in gas range. Location of under stair storage effectively provides a large second kitchen pantry. Paver back patio with TV mount on outside fireplace wall has turned the back yard into an open air living area, perfect for big game watching parties. Two story floor plan on almost a quarter acre yields an abundant back yard with two storage buildings. Driveway beyond side-entry garage offers extra parking. Located near 183 Airport Freeway in the Mid Cities (Hurst-Euless-Bedford), so the owners enjoy quick access to an important navigation artery between Dallas and Fort Worth.
Location
State TX
County Tarrant
Direction From 183 exit Forest Ridge and drive south. Right on Briar Dr. Home is on the left.
Rooms
Dining Room 2
Interior
Interior Features Built-in Wine Cooler, Cathedral Ceiling(s), Eat-in Kitchen, Granite Counters, High Speed Internet Available, Pantry, Vaulted Ceiling(s), Walk-In Closet(s)
Heating Central, Natural Gas
Cooling Ceiling Fan(s), Central Air, Electric, Zoned
Flooring Carpet, Ceramic Tile, Laminate
Fireplaces Number 1
Fireplaces Type Family Room, Gas Logs
Appliance Dishwasher, Disposal, Gas Oven, Gas Range, Microwave, Plumbed For Gas in Kitchen
Heat Source Central, Natural Gas
Laundry Electric Dryer Hookup, Utility Room, Full Size W/D Area, Washer Hookup
Exterior
Exterior Feature Covered Patio/Porch, Fire Pit, Rain Gutters
Garage Spaces 2.0
Fence Gate, Privacy, Wood
Utilities Available Asphalt, Cable Available, City Sewer, City Water, Curbs, Individual Gas Meter, Individual Water Meter, Sidewalk
Roof Type Composition
Garage Yes
Building
Story Two
Foundation Slab
Structure Type Brick
Schools
Elementary Schools Stonegate
High Schools Bell
School District Hurst-Euless-Bedford Isd
Others
Ownership Jonathan Spencer Petty and Taylor M. Petty
Acceptable Financing Cash, Conventional, FHA, VA Loan
Listing Terms Cash, Conventional, FHA, VA Loan
Financing Conventional
Read Less
Want to know what your home might be worth? Contact us for a FREE valuation!

Our team is ready to help you sell your home for the highest possible price ASAP

©2025 North Texas Real Estate Information Systems.
Bought with Randall Zamora • Coldwell Banker Realty Frisco
GET MORE INFORMATION





