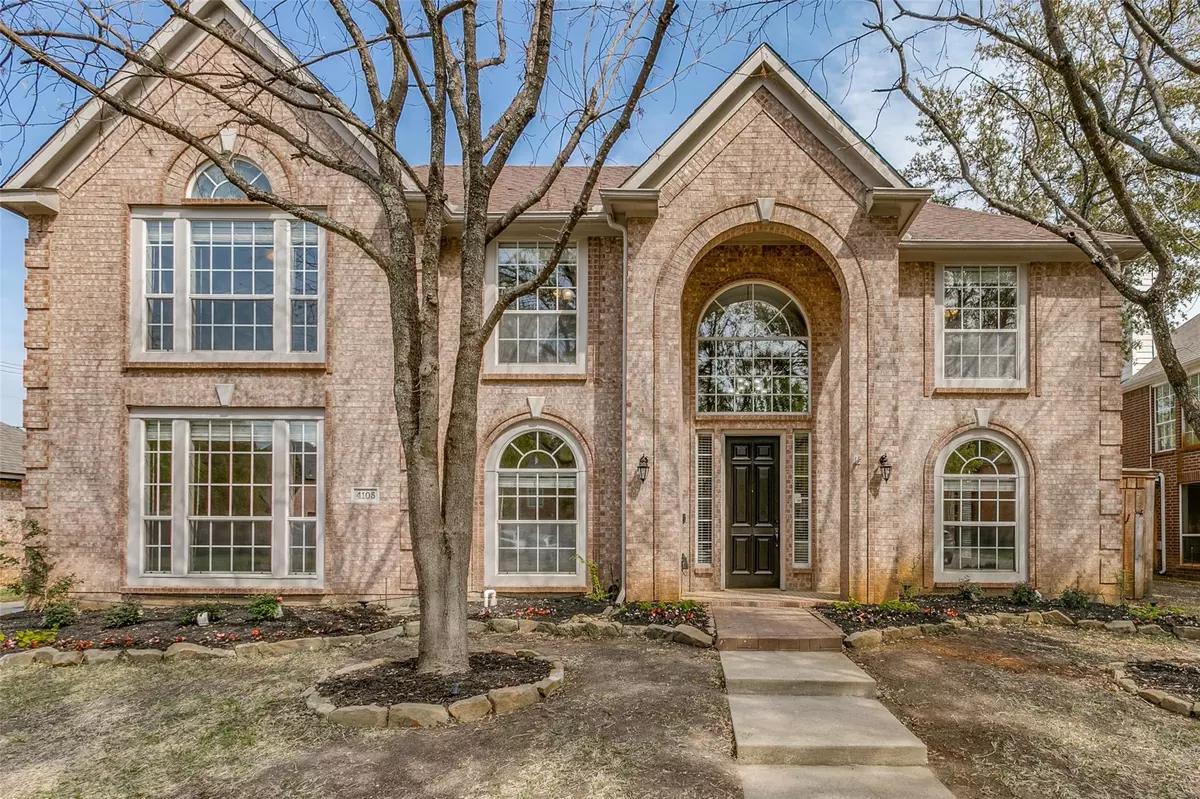$750,000
For more information regarding the value of a property, please contact us for a free consultation.
4105 Williams Court Grapevine, TX 76051
5 Beds
4 Baths
3,646 SqFt
Key Details
Property Type Single Family Home
Sub Type Single Family Residence
Listing Status Sold
Purchase Type For Sale
Square Footage 3,646 sqft
Price per Sqft $205
Subdivision Westover Add
MLS Listing ID 20289837
Sold Date 05/12/23
Style Traditional
Bedrooms 5
Full Baths 4
HOA Y/N None
Year Built 1993
Annual Tax Amount $10,654
Lot Size 10,018 Sqft
Acres 0.23
Property Description
Located in a quiet cul-de-sac with mature trees, this home has a beautiful pool with spacious patio for entertaining and many recent updates that make this home a Must See! Wonderful open floorplan, gleaming handscraped wood floors, tandem formal living and dining area, spacious family room with vaulted ceilings, gas fireplace and a built-in. The spacious kitchen with granite counters, breakfast bar, stainless double ovens, flat surface cooktop and an abundance of cabinet and counterspace make entertaining a breeze! The Primary Bedroom has an attached study, nursery or sitting area (you decide) featuring a recently updated primary bath with gorgeous tile, expanded shower (glass is on order), a generous sized stand alone tub, separate vanities and large walk-in closet. Guest bedroom with access to a full bath also located on the 1st floor. The 2nd floor has 3 bedrooms, media & gameroom - all with new carpet and two full baths... Long drive with gate adds to this home's appeal!
Location
State TX
County Tarrant
Direction From Heritage and Hall Johnson, continue west on Hall Johnson...turn south on Grace, west on Valleywood Dr., then east on Williams Ct. - next to last house on the right in the cul-de-sac
Rooms
Dining Room 2
Interior
Interior Features Cable TV Available, Chandelier, Decorative Lighting, Flat Screen Wiring, Granite Counters, High Speed Internet Available, Kitchen Island, Open Floorplan, Walk-In Closet(s)
Heating Central, Natural Gas
Cooling Ceiling Fan(s), Central Air, Electric, Zoned
Flooring Carpet, Ceramic Tile, Wood
Fireplaces Number 1
Fireplaces Type Family Room, Gas Logs, Glass Doors
Appliance Dishwasher, Disposal, Electric Cooktop, Microwave, Convection Oven, Double Oven, Tankless Water Heater
Heat Source Central, Natural Gas
Exterior
Exterior Feature Rain Gutters
Garage Spaces 2.0
Fence Wood, Wrought Iron
Pool Fenced, Gunite, In Ground, Waterfall
Utilities Available Cable Available, City Sewer, City Water, Curbs, Individual Gas Meter, Individual Water Meter, Natural Gas Available, Sidewalk, Underground Utilities
Roof Type Composition
Garage Yes
Private Pool 1
Building
Lot Description Cul-De-Sac, Few Trees, Interior Lot, Landscaped, Sprinkler System, Subdivision
Story Two
Foundation Slab
Structure Type Brick,Fiber Cement
Schools
Elementary Schools Heritage
Middle Schools Heritage
High Schools Colleyville Heritage
School District Grapevine-Colleyville Isd
Others
Ownership Randall and Elizabeth Dimos
Acceptable Financing Cash, Conventional
Listing Terms Cash, Conventional
Financing Conventional
Read Less
Want to know what your home might be worth? Contact us for a FREE valuation!

Our team is ready to help you sell your home for the highest possible price ASAP

©2025 North Texas Real Estate Information Systems.
Bought with Sandon Smith • Keller Williams Realty DPR
GET MORE INFORMATION





