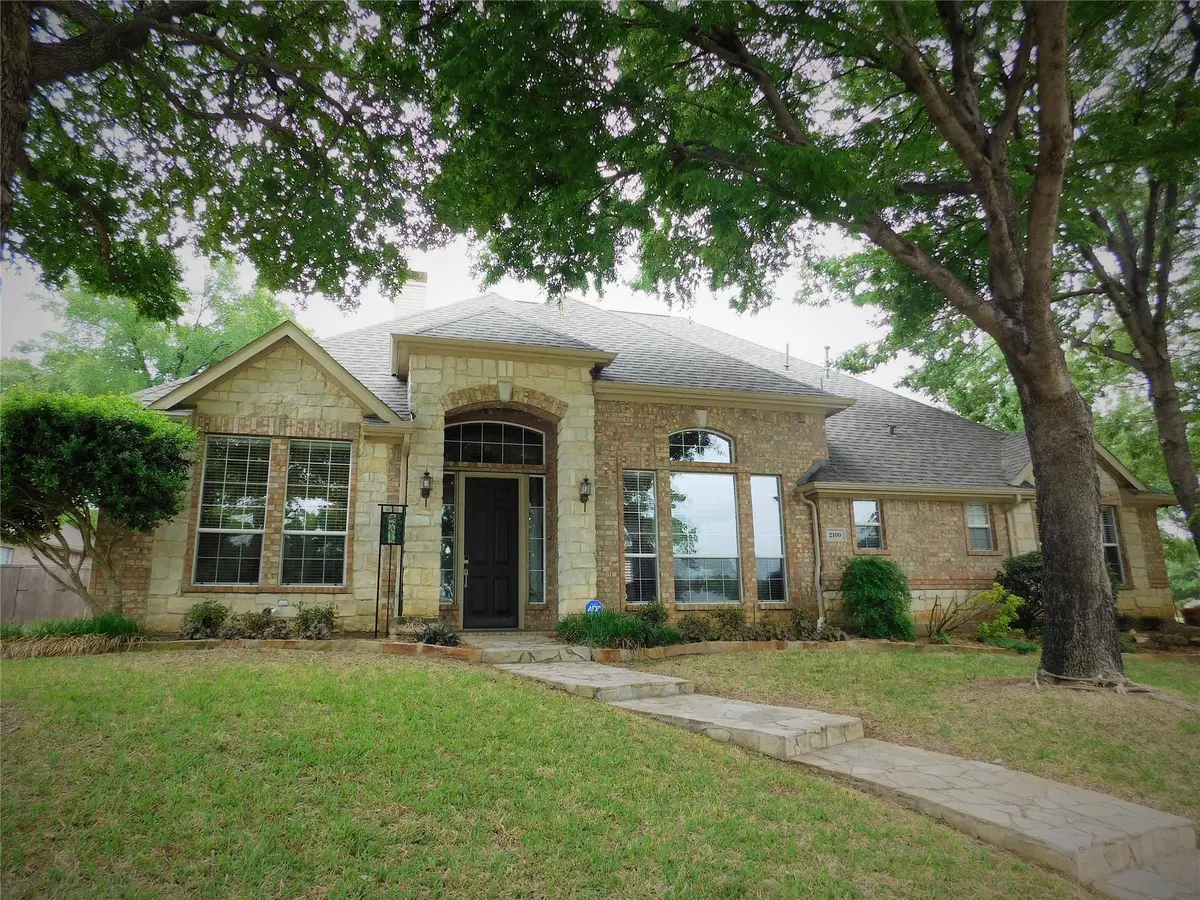$600,000
For more information regarding the value of a property, please contact us for a free consultation.
2100 Oakhollow Court Corinth, TX 76210
4 Beds
3 Baths
3,210 SqFt
Key Details
Property Type Single Family Home
Sub Type Single Family Residence
Listing Status Sold
Purchase Type For Sale
Square Footage 3,210 sqft
Price per Sqft $186
Subdivision Briar Glen
MLS Listing ID 20308187
Sold Date 05/11/23
Style Traditional
Bedrooms 4
Full Baths 3
HOA Fees $24
HOA Y/N Mandatory
Year Built 1999
Annual Tax Amount $9,793
Lot Size 0.275 Acres
Acres 0.275
Property Description
***MULTIPLE OFFERS RECEIVED - HIGHEST AND BEST DUE MONDAY, APRIL 24TH, 5:00PM*** THIS IS THE ONE YOU HAVE BEEN WAITING FOR!!! Gorgeous, updated home in Oakmont Country Club has the BIG 3: 1) Oversized, corner lot 2) 3-car garage 3) Outdoor living with pool-spa and covered kitchen. This spacious home is a one-story with a game room over the garage. Flexible floorplan allows you to make the most of your space and split bedrooms allow you to make the most of your privacy. The home sits on a corner of a cul-de-sac with only one other property. Mature trees in front add to its character and provide shade (a valuable asset in Texas!) Kitchen updates include painted 42in cabinets, SS appliances, granite countertops and beautiful tile backsplash. Pool was resurfaced with Pebble Tek, new outdoor grill and fridge and new pool cleaner all in 2021. HOA dues include social membership at Oakmont Country Club. Easy access to I-35. See list of improvements and personal items for sale to Buyer(s).
Location
State TX
County Denton
Community Club House, Community Pool, Curbs, Fitness Center, Golf, Greenbelt, Jogging Path/Bike Path, Park, Playground, Pool, Restaurant, Sidewalks, Tennis Court(S)
Direction From I-35E, take Post Oak exit, go west on Post Oak Dr, turn left on Oakhollow Dr, take immediate left on Oakhollow Ct, property on the right, first house on the corner.
Rooms
Dining Room 2
Interior
Interior Features Cable TV Available, Decorative Lighting, Double Vanity, Dry Bar, Flat Screen Wiring, Granite Counters, High Speed Internet Available, Kitchen Island, Open Floorplan, Pantry, Walk-In Closet(s)
Heating Central, Fireplace(s), Zoned
Cooling Ceiling Fan(s), Central Air, Electric, Zoned
Flooring Carpet, Hardwood, Tile
Fireplaces Number 1
Fireplaces Type Gas Starter, Living Room, Stone, Wood Burning
Appliance Dishwasher, Disposal, Electric Cooktop, Electric Oven, Gas Water Heater, Microwave
Heat Source Central, Fireplace(s), Zoned
Laundry Electric Dryer Hookup, Utility Room, Full Size W/D Area, Washer Hookup
Exterior
Exterior Feature Attached Grill, Covered Patio/Porch, Gas Grill, Rain Gutters, Lighting, Outdoor Kitchen, Private Yard
Garage Spaces 3.0
Fence Back Yard, Fenced, Gate, Wood
Pool Fenced, Gunite, Heated, In Ground, Outdoor Pool, Pool Sweep, Pool/Spa Combo, Private, Water Feature, Waterfall
Community Features Club House, Community Pool, Curbs, Fitness Center, Golf, Greenbelt, Jogging Path/Bike Path, Park, Playground, Pool, Restaurant, Sidewalks, Tennis Court(s)
Utilities Available Cable Available, City Sewer, City Water, Curbs, Individual Gas Meter, Individual Water Meter, Phone Available, Sidewalk, Underground Utilities
Roof Type Composition
Parking Type 2-Car Double Doors, Additional Parking, Driveway, Garage, Garage Door Opener, Garage Faces Side, Inside Entrance, Side By Side
Garage Yes
Private Pool 1
Building
Lot Description Corner Lot, Cul-De-Sac, Landscaped, Sprinkler System, Subdivision
Story One and One Half
Foundation Slab
Structure Type Brick
Schools
Elementary Schools Mildrdhawk
Middle Schools Crownover
High Schools Guyer
School District Denton Isd
Others
Restrictions Development
Ownership Pamela K Schartz
Acceptable Financing Cash, Conventional, FHA, VA Loan
Listing Terms Cash, Conventional, FHA, VA Loan
Financing Cash
Special Listing Condition Aerial Photo, Survey Available, Utility Easement
Read Less
Want to know what your home might be worth? Contact us for a FREE valuation!

Our team is ready to help you sell your home for the highest possible price ASAP

©2024 North Texas Real Estate Information Systems.
Bought with Robert Blackman • Solvent Realty Group

GET MORE INFORMATION





