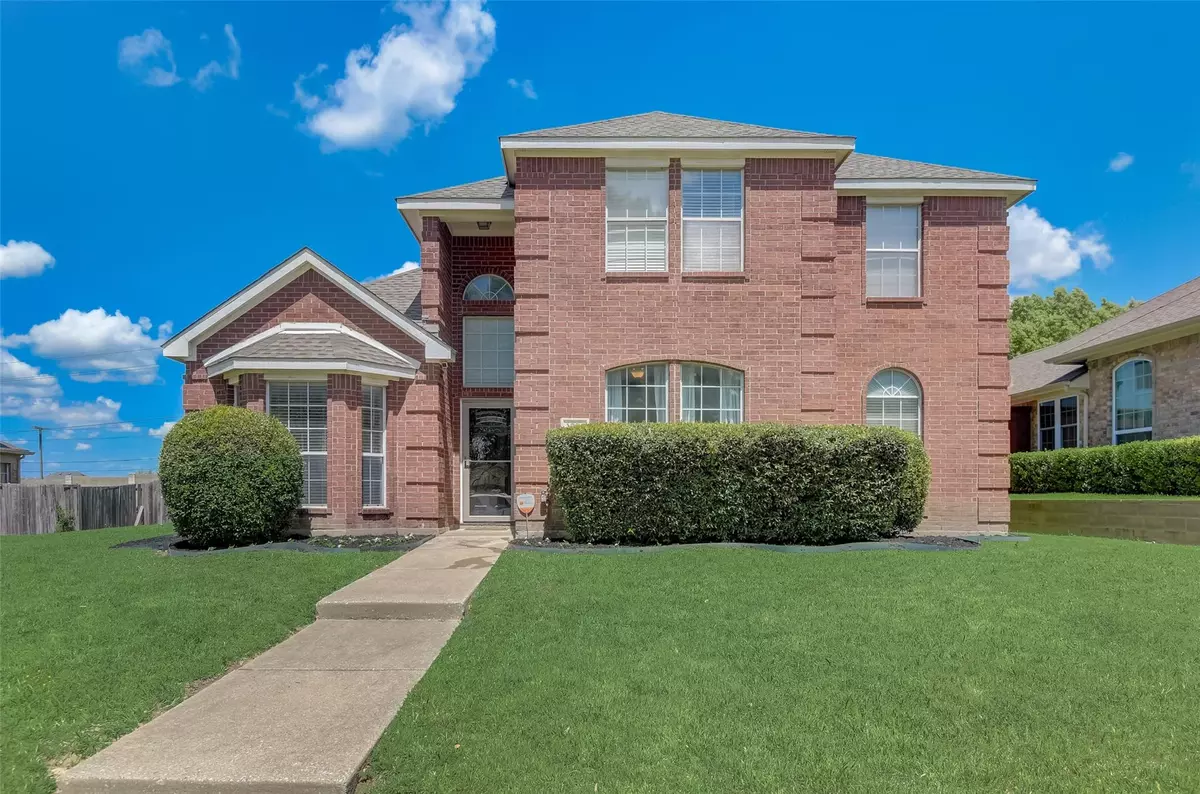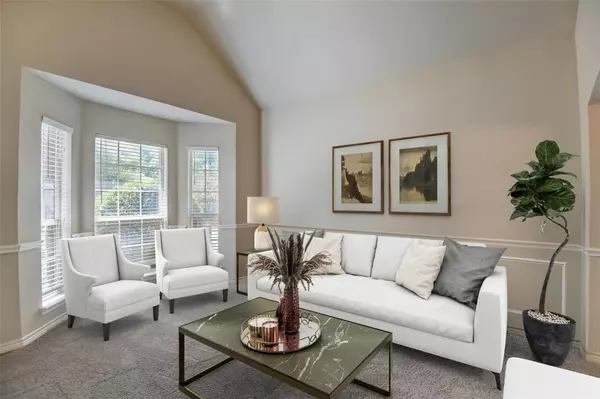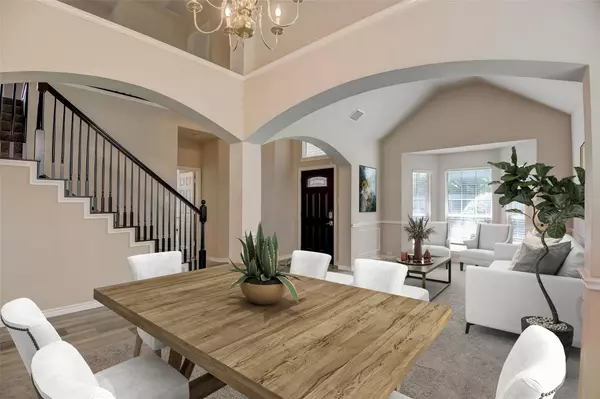$375,000
For more information regarding the value of a property, please contact us for a free consultation.
1529 Weatherstone Drive Desoto, TX 75115
4 Beds
3 Baths
2,588 SqFt
Key Details
Property Type Single Family Home
Sub Type Single Family Residence
Listing Status Sold
Purchase Type For Sale
Square Footage 2,588 sqft
Price per Sqft $144
Subdivision Briarwood 02
MLS Listing ID 20302191
Sold Date 05/11/23
Style Traditional
Bedrooms 4
Full Baths 2
Half Baths 1
HOA Y/N None
Year Built 1999
Annual Tax Amount $7,811
Lot Size 9,016 Sqft
Acres 0.207
Property Description
Located in Desoto's Briarwood neighborhood, this beautiful 2-story brick home has been recently updated and is move-in ready! The floor plan features a stacked formal living and dining room off the foyer as well as a spacious family room with vaulted ceilings and brick fireplace with gas starter. The recenly updated spacious kitchen will have chefs enjoying meal prep and entertaining with a gas range, stainless steel appliances, plenty of crisp white cabinets, gorgeous natural stone counters, a pantry and a sunlit breakfast room. Much desired primary suite downstairs offers a separate seating area or flex space to use to your liking. Upstairs is a 3rd living space, 3 bedrooms and a full bath. Enjoy the fenced backyard and the outdoors from the patio. Attached 2-car garage. Act Fast and Don't Miss this Gem!
Location
State TX
County Dallas
Direction From 67 & Belt Line Rd, Head east on Belt Line Rd toward S Duncanville Rd Turn right on Laurel Springs Dr Turn left on Weatherstone Dr Destination will be on the Left.
Rooms
Dining Room 2
Interior
Interior Features Cable TV Available, Eat-in Kitchen, High Speed Internet Available, Open Floorplan, Walk-In Closet(s)
Heating Central, Electric
Cooling Ceiling Fan(s), Central Air, Electric
Flooring Carpet, Ceramic Tile, Laminate, Tile
Fireplaces Number 1
Fireplaces Type Brick, Decorative, Family Room, Gas, Gas Starter
Appliance Dishwasher, Disposal, Gas Cooktop, Gas Oven, Gas Range, Vented Exhaust Fan
Heat Source Central, Electric
Laundry Electric Dryer Hookup, Utility Room, Full Size W/D Area, Washer Hookup
Exterior
Garage Spaces 2.0
Fence Back Yard, Privacy, Wood
Utilities Available City Sewer, City Water, Electricity Available, Electricity Connected
Roof Type Composition
Garage Yes
Building
Lot Description Interior Lot, Level, Lrg. Backyard Grass
Story Two
Foundation Slab
Structure Type Brick,Wood
Schools
Elementary Schools Cockrell Hill
Middle Schools Desoto West
High Schools Desoto
School District Desoto Isd
Others
Restrictions No Known Restriction(s)
Ownership On File
Acceptable Financing Cash, Conventional, FHA, VA Loan
Listing Terms Cash, Conventional, FHA, VA Loan
Financing VA
Read Less
Want to know what your home might be worth? Contact us for a FREE valuation!

Our team is ready to help you sell your home for the highest possible price ASAP

©2024 North Texas Real Estate Information Systems.
Bought with Shivonne Carolina • Fathom Realty
GET MORE INFORMATION





