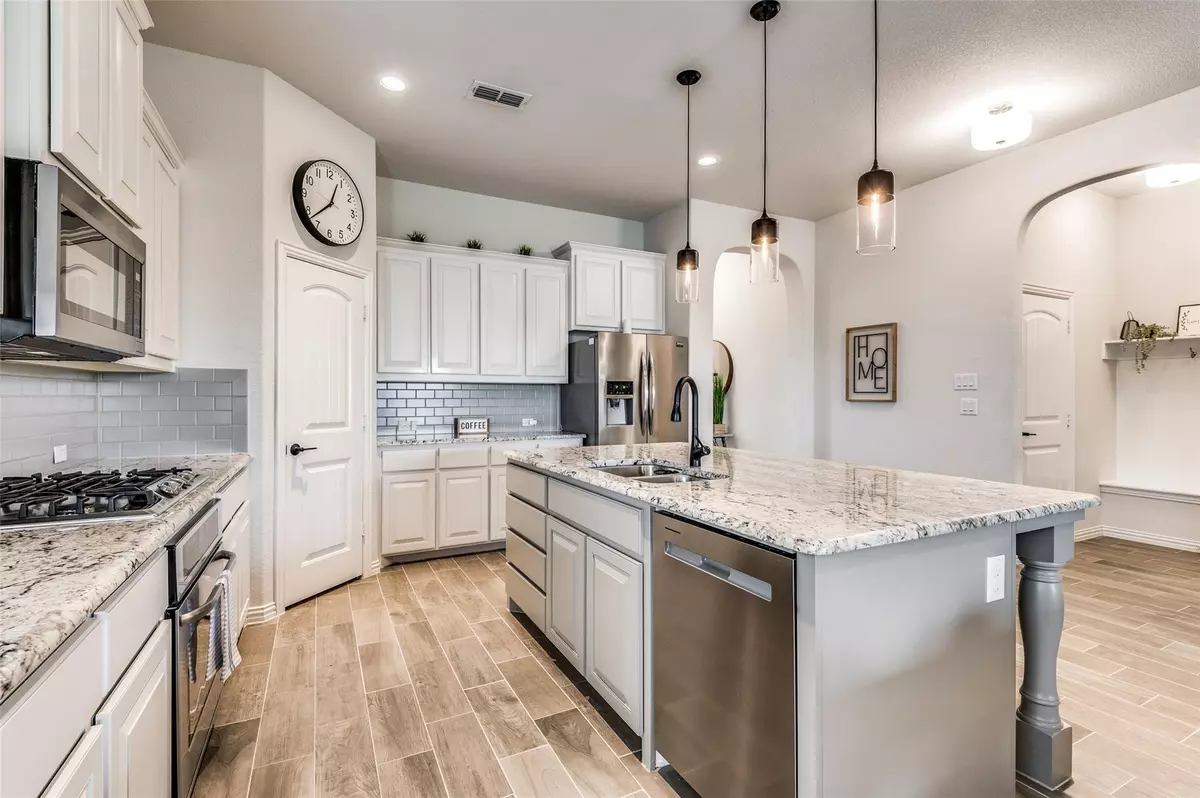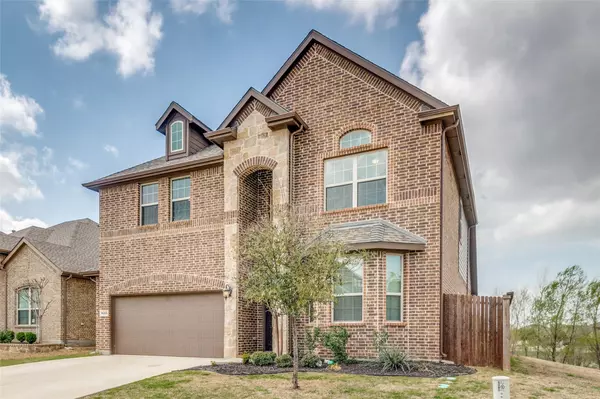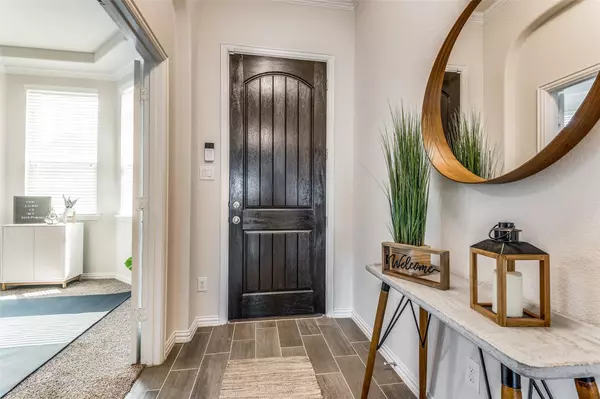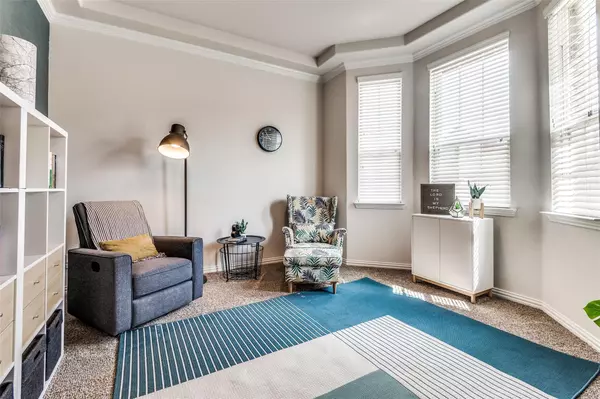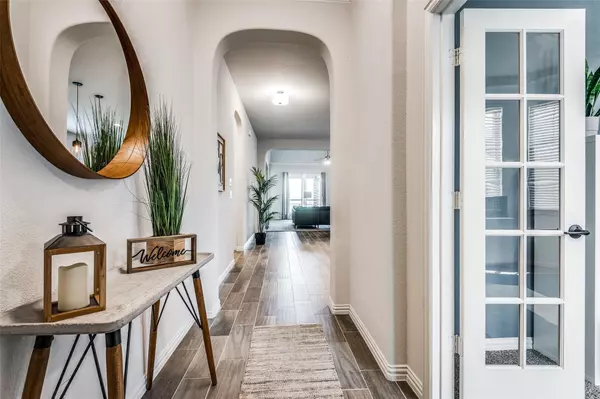$535,000
For more information regarding the value of a property, please contact us for a free consultation.
9653 Calaveras Road Fort Worth, TX 76177
5 Beds
4 Baths
3,377 SqFt
Key Details
Property Type Single Family Home
Sub Type Single Family Residence
Listing Status Sold
Purchase Type For Sale
Square Footage 3,377 sqft
Price per Sqft $158
Subdivision Tehama Bluffs
MLS Listing ID 20286563
Sold Date 05/08/23
Bedrooms 5
Full Baths 3
Half Baths 1
HOA Fees $34/ann
HOA Y/N Mandatory
Year Built 2016
Annual Tax Amount $10,329
Lot Size 5,488 Sqft
Acres 0.126
Property Sub-Type Single Family Residence
Property Description
Immaculate modern aesthetic home with open floor plan featuring 5 large bedrooms, 1 with media room capability, 3.5 bath, office, game room, study nook, & mud room located within Northwest ISD! Situated 2 mins away from all the food, entertainment, & shopping that Alliance Town Center & Presidio Junction have to offer! Only 10-15 mins from the Stockyards downtown! Backyard has a beautiful secluded green belt view facing west that makes for magnificent nightly sunsets! Open green space beside property great for kids to play outside! Kitchen has tons of counter & cabinet space, stainless appliances with upgraded microwave & dishwasher, huge island, breakfast bar, walk-in pantry & the fridge is yours! Owner's Suite on 1st floor! 2nd floor has both walk-in attic & ceiling attic—great for storage! Property comes with SimpliSafe Security & Ecobee Thermostats! If you want the conveniences & enjoyments of North Fort Worth with backyard privacy and wide open space views, this home is for you!
Location
State TX
County Tarrant
Direction From I-35W, go West on Heritage Trace, Right onto Calaveras. Home will be on the Left.
Rooms
Dining Room 1
Interior
Interior Features Cable TV Available, Decorative Lighting, Granite Counters, High Speed Internet Available, Open Floorplan
Heating Central, Fireplace(s), Natural Gas
Cooling Ceiling Fan(s), Central Air, Electric
Flooring Carpet, Ceramic Tile
Fireplaces Number 1
Fireplaces Type Gas, Gas Starter, Wood Burning
Appliance Dishwasher, Disposal, Gas Cooktop, Gas Oven, Gas Water Heater, Microwave, Refrigerator
Heat Source Central, Fireplace(s), Natural Gas
Laundry Electric Dryer Hookup, Utility Room, Full Size W/D Area, Washer Hookup
Exterior
Exterior Feature Rain Gutters
Garage Spaces 2.0
Fence Wood, Wrought Iron
Utilities Available City Sewer, City Water, Concrete, Curbs, Sidewalk, Underground Utilities
Roof Type Composition
Garage Yes
Building
Lot Description Adjacent to Greenbelt, Sprinkler System, Subdivision
Story Two
Foundation Slab
Structure Type Brick
Schools
Elementary Schools Peterson
Middle Schools Wilson
High Schools Eaton
School District Northwest Isd
Others
Ownership Chyrese & David Shane Thacker
Financing Conventional
Special Listing Condition Aerial Photo
Read Less
Want to know what your home might be worth? Contact us for a FREE valuation!

Our team is ready to help you sell your home for the highest possible price ASAP

©2025 North Texas Real Estate Information Systems.
Bought with Hemlata Mistry • REKonnection, LLC
GET MORE INFORMATION

