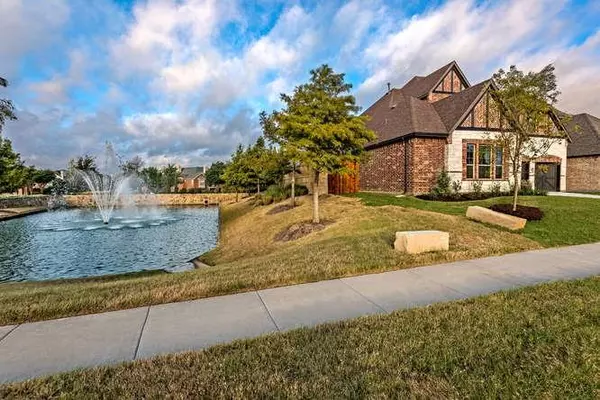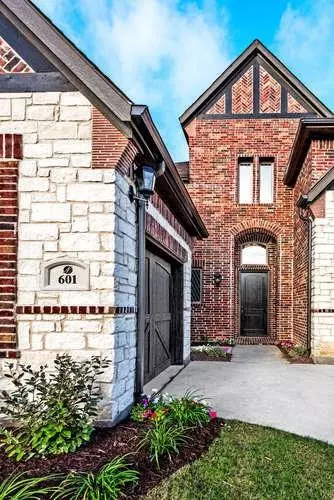$979,900
For more information regarding the value of a property, please contact us for a free consultation.
601 Conifer Lane Allen, TX 75013
5 Beds
5 Baths
4,471 SqFt
Key Details
Property Type Single Family Home
Sub Type Single Family Residence
Listing Status Sold
Purchase Type For Sale
Square Footage 4,471 sqft
Price per Sqft $219
Subdivision Cypress Meadows Ph I
MLS Listing ID 20238806
Sold Date 05/08/23
Bedrooms 5
Full Baths 4
Half Baths 1
HOA Fees $82/ann
HOA Y/N Mandatory
Year Built 2016
Annual Tax Amount $13,605
Lot Size 8,015 Sqft
Acres 0.184
Lot Dimensions 63x128
Property Description
Beautiful curb appeal on this one owner home built by Normandy homes in sought after Cypress Meadows! Conveniently located near Custer & Hwy 121. You will notice the substantial upgrades & custom detailing throughout this spacious home. Located next door to a community pond with fountain & just opposite the community pool & clubhouse! 5 Bdrms with Spacious Master plus a split guest bdrm with ensuite bath on the first floor. Private Study off the entry with french doors & vaulted ceiling. Upstairs has 3 bdrms + game plus media room! Impressive 2 story entry + beamed vaulted family room with stone gas FP. Gourmet kitchen with Electrolux appliances including a 6 burner gas cooktop, ample counter space including a butlers pantry. Master suite features huge walk-in shower + closet. Large utility room has extra space for a freezer. Upgrades include carpet + padding, LED lighting+more. 3 car garage! East facing. Excellent community amenities feature bike paths, pool, playground+gym.
Location
State TX
County Collin
Community Club House, Community Pool, Greenbelt, Jogging Path/Bike Path, Playground, Sidewalks
Direction GPS takes you there
Rooms
Dining Room 2
Interior
Interior Features Built-in Features, Cable TV Available, Chandelier, Decorative Lighting, Double Vanity, Flat Screen Wiring, Granite Counters, High Speed Internet Available, Kitchen Island, Pantry, Sound System Wiring, Vaulted Ceiling(s), Walk-In Closet(s), In-Law Suite Floorplan
Heating Central, Natural Gas, Zoned
Cooling Ceiling Fan(s), Central Air, Electric, Zoned
Flooring Carpet, Tile
Fireplaces Number 1
Fireplaces Type Family Room, Gas Logs, Glass Doors
Equipment Irrigation Equipment
Appliance Dishwasher, Disposal, Electric Oven, Gas Cooktop, Microwave, Tankless Water Heater, Vented Exhaust Fan
Heat Source Central, Natural Gas, Zoned
Laundry Electric Dryer Hookup, Utility Room, Full Size W/D Area
Exterior
Exterior Feature Covered Patio/Porch, Rain Gutters, Lighting
Garage Spaces 3.0
Fence Wood
Community Features Club House, Community Pool, Greenbelt, Jogging Path/Bike Path, Playground, Sidewalks
Utilities Available City Sewer, City Water, Concrete, Curbs
Roof Type Composition
Garage Yes
Building
Lot Description Adjacent to Greenbelt, Greenbelt, Interior Lot, Landscaped, Subdivision
Story Two
Foundation Slab
Structure Type Brick
Schools
Elementary Schools Evans
Middle Schools Ereckson
High Schools Allen
School District Allen Isd
Others
Restrictions Deed,Development
Ownership Hammerquist Josh
Acceptable Financing Cash, Conventional
Listing Terms Cash, Conventional
Financing Conventional
Special Listing Condition Deed Restrictions
Read Less
Want to know what your home might be worth? Contact us for a FREE valuation!

Our team is ready to help you sell your home for the highest possible price ASAP

©2025 North Texas Real Estate Information Systems.
Bought with Sairam Kota • Kota Realty LLC
GET MORE INFORMATION





