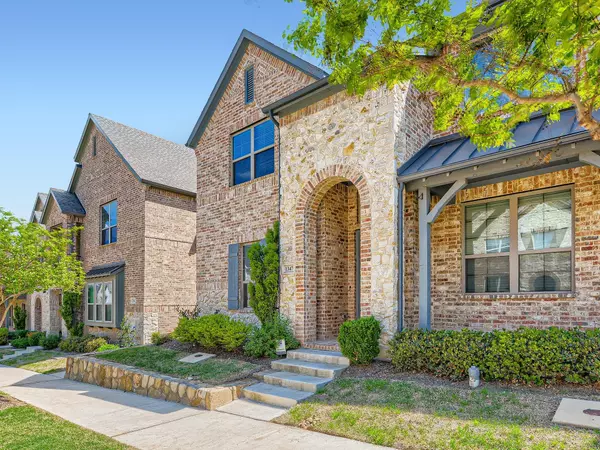$480,000
For more information regarding the value of a property, please contact us for a free consultation.
1347 Casselberry Drive Flower Mound, TX 75028
3 Beds
3 Baths
1,997 SqFt
Key Details
Property Type Townhouse
Sub Type Townhouse
Listing Status Sold
Purchase Type For Sale
Square Footage 1,997 sqft
Price per Sqft $240
Subdivision Villas At Southgate Townhomes
MLS Listing ID 20300766
Sold Date 05/05/23
Style Traditional
Bedrooms 3
Full Baths 2
Half Baths 1
HOA Fees $230/mo
HOA Y/N Mandatory
Year Built 2019
Annual Tax Amount $9,511
Lot Size 2,395 Sqft
Acres 0.055
Property Sub-Type Townhouse
Property Description
Click the Virtual Tour link to view the 3D walkthrough. This stunning home is sure to impress! The open concept main level is flooded with natural light, creating an inviting atmosphere. The kitchen features granite counters, a beautiful backsplash, all stainless steel appliances, a large pantry, and center island. The main floor study nook provides the perfect space for remote work. Upstairs, you'll find a versatile loft, all 3 bedrooms and a laundry room for ultimate convenience. The primary suite boasts vaulted ceilings, a generous walk-in closet, and a stunning ensuite with separate vanities and a large standalone shower. It's the perfect place to unwind after a long day. In addition to its luxurious features, this home is ideally located near the community pool, providing easy access to leisure and recreation. Plus, with its close proximity to the DFW airport, Grapevine, Highland Village, Coppell, and Lewisville, you'll have all the conveniences you need right at your fingertips.
Location
State TX
County Tarrant
Community Community Pool, Curbs, Jogging Path/Bike Path, Playground, Sidewalks
Direction TX-121, take the FM 2499 N-Grapevine Mills Pkwy exit. Keep left at the fork, follow signs for TX-121 N-McKinney. Continue onto FM2499. Turn right onto Indian Hills Ave. Turn left. Turn right onto Casselberry Dr. Home on right.
Rooms
Dining Room 1
Interior
Interior Features Built-in Features, Cable TV Available, Decorative Lighting, Granite Counters, High Speed Internet Available, Kitchen Island, Loft, Open Floorplan, Pantry, Vaulted Ceiling(s), Walk-In Closet(s)
Heating Central
Cooling Ceiling Fan(s), Central Air
Flooring Carpet, Hardwood
Appliance Dishwasher, Disposal, Gas Cooktop, Gas Oven, Microwave, Refrigerator
Heat Source Central
Laundry In Hall, On Site
Exterior
Exterior Feature Rain Gutters
Garage Spaces 2.0
Community Features Community Pool, Curbs, Jogging Path/Bike Path, Playground, Sidewalks
Utilities Available Alley, Cable Available, City Sewer, City Water, Electricity Available, Phone Available, Sewer Available
Roof Type Composition
Garage Yes
Building
Lot Description Interior Lot, Landscaped
Story Two
Foundation Slab
Structure Type Brick,Rock/Stone
Schools
Elementary Schools Bluebonnet
Middle Schools Shadow Ridge
High Schools Flower Mound
School District Lewisville Isd
Others
Restrictions Deed
Ownership Orchard Property III, LLC
Acceptable Financing Cash, Conventional, VA Loan
Listing Terms Cash, Conventional, VA Loan
Financing Cash
Special Listing Condition Survey Available
Read Less
Want to know what your home might be worth? Contact us for a FREE valuation!

Our team is ready to help you sell your home for the highest possible price ASAP

©2025 North Texas Real Estate Information Systems.
Bought with Jacqueline Spika • Ebby Halliday, REALTORS
GET MORE INFORMATION





