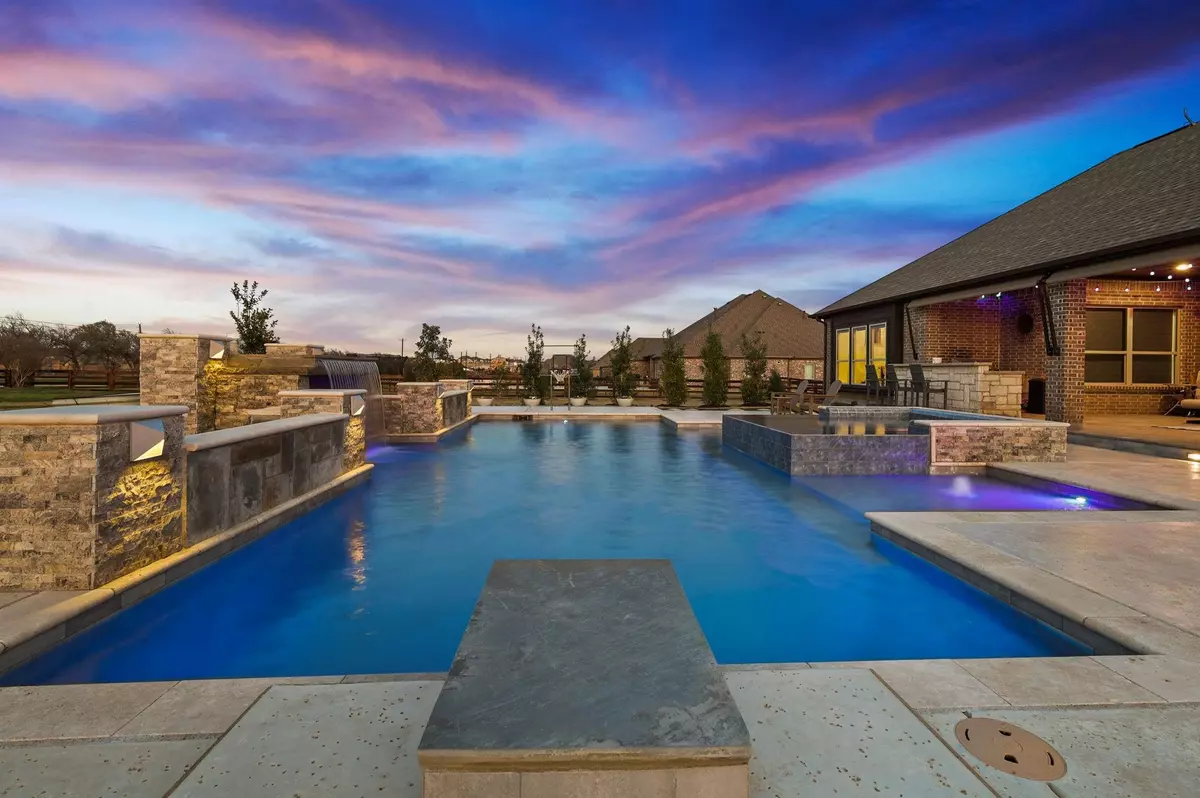$1,050,000
For more information regarding the value of a property, please contact us for a free consultation.
2832 Prairie View Drive Northlake, TX 76226
4 Beds
3 Baths
3,215 SqFt
Key Details
Property Type Single Family Home
Sub Type Single Family Residence
Listing Status Sold
Purchase Type For Sale
Square Footage 3,215 sqft
Price per Sqft $326
Subdivision Prairie View Farms
MLS Listing ID 20283265
Sold Date 05/01/23
Bedrooms 4
Full Baths 3
HOA Fees $66/ann
HOA Y/N Mandatory
Year Built 2017
Annual Tax Amount $16,207
Lot Size 1.170 Acres
Acres 1.17
Property Description
This gorgeous home is the epitome of modern luxury and comfortable living.This 4-bed, 3-bath masterpiece boasts 3215 sq ft of meticulously designed living space. As you approach the property, you'll be immediately impressed by the impeccable curb appeal and lush landscaping.The grand entry invites you into an open-concept floor plan that effortlessly flows from one space to the next.High ceilings and an abundance of natural light create a warm and inviting atmosphere throughout.The gourmet kitchen is a chef's dream, featuring state-of-the-art stainless steel appliances, sleek granite countertops, and custom cabinetry that offers ample storage.The luxurious master suite is a true sanctuary. The impressive outdoor living space is designed for year-round enjoyment, with a stunning diving pool, expansive patio, and ample space for lounging, and entertaining.The 1-acre lot provides plenty of space for gardening, playing, and soaking in the tranquility..Located in sought-after Argyle ISD.
Location
State TX
County Denton
Direction See GPS
Rooms
Dining Room 2
Interior
Interior Features Built-in Features, Decorative Lighting, Eat-in Kitchen, Open Floorplan, Pantry, Smart Home System, Walk-In Closet(s)
Heating Central
Cooling Central Air
Flooring Wood
Fireplaces Number 3
Fireplaces Type Family Room, Fire Pit
Appliance Built-in Refrigerator, Commercial Grade Range, Dishwasher, Disposal, Gas Cooktop, Microwave, Double Oven, Tankless Water Heater
Heat Source Central
Exterior
Garage Spaces 3.0
Pool Gunite, Heated, In Ground, Pool/Spa Combo, Waterfall
Utilities Available Aerobic Septic, City Water
Roof Type Composition
Garage Yes
Private Pool 1
Building
Story One
Foundation Slab
Structure Type Brick
Schools
Elementary Schools Argyle West
Middle Schools Argyle
High Schools Argyle
School District Argyle Isd
Others
Ownership See Tax
Financing Cash
Read Less
Want to know what your home might be worth? Contact us for a FREE valuation!

Our team is ready to help you sell your home for the highest possible price ASAP

©2025 North Texas Real Estate Information Systems.
Bought with Tara Tarrant • Turner Massey Realty, LLC.
GET MORE INFORMATION





