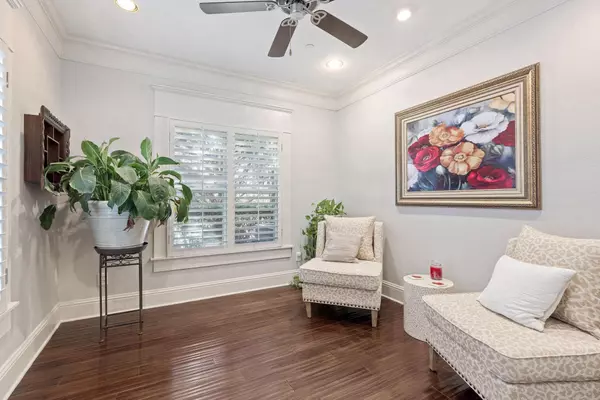$529,900
For more information regarding the value of a property, please contact us for a free consultation.
8909 Dewland Drive Mckinney, TX 75070
2 Beds
3 Baths
2,722 SqFt
Key Details
Property Type Condo
Sub Type Condominium
Listing Status Sold
Purchase Type For Sale
Square Footage 2,722 sqft
Price per Sqft $194
Subdivision Retreat At Craig Ranch The
MLS Listing ID 20292387
Sold Date 04/28/23
Style Traditional
Bedrooms 2
Full Baths 2
Half Baths 1
HOA Fees $440/mo
HOA Y/N Mandatory
Year Built 2007
Annual Tax Amount $8,176
Property Description
This immaculate home is the only property available for sale in The Retreat at Craig Ranch, meticulously maintained and boasting custom finishes throughout. Located in a peaceful cul-de-sac, and features wood flooring, plantation shutters, crown molding, and trim. The chef's kitchen includes dual ovens, gas cooktop, and an open floor plan that's perfect for entertaining guests. The primary suite on the first floor features a jetted tub, dual vanities, and dual closets. A powder bath is also provided on the first floor, and a private study offers an ideal workspace for remote work. Upstairs, a second primary bedroom includes an ensuite bath. The large flex room is a blank slate for workout equipment, media, or even a guest bedroom, with extra storage closets on both levels. The HOA offers access to a newly remodeled amenity center with a pool, spa, fitness room, and kitchen. HOA also maintains the front and back yards, exterior maint, and roof, providing a hassle-free living experience.
Location
State TX
County Collin
Direction From 121 go North on Custer. Turn right on Dewland before Main Street. Home will be on your right.
Rooms
Dining Room 2
Interior
Interior Features Cable TV Available, Double Vanity, Eat-in Kitchen, Granite Counters, High Speed Internet Available, Pantry, Walk-In Closet(s)
Heating Central, Natural Gas
Cooling Ceiling Fan(s), Central Air
Flooring Carpet, Ceramic Tile, Wood
Fireplaces Number 1
Fireplaces Type Gas Logs, Gas Starter
Appliance Dishwasher, Disposal, Gas Cooktop, Microwave, Convection Oven, Double Oven, Plumbed For Gas in Kitchen, Tankless Water Heater, Vented Exhaust Fan
Heat Source Central, Natural Gas
Exterior
Exterior Feature Covered Patio/Porch
Garage Spaces 2.0
Utilities Available Cable Available, City Sewer, City Water, Community Mailbox
Roof Type Composition
Garage Yes
Building
Lot Description Cul-De-Sac, Sprinkler System
Story Two
Foundation Slab
Structure Type Brick,Rock/Stone
Schools
Elementary Schools Isbell
Middle Schools Lawler
High Schools Liberty
School District Frisco Isd
Others
Ownership See Agent
Financing Cash
Read Less
Want to know what your home might be worth? Contact us for a FREE valuation!

Our team is ready to help you sell your home for the highest possible price ASAP

©2025 North Texas Real Estate Information Systems.
Bought with Melissa Eason • Fathom Realty
GET MORE INFORMATION





