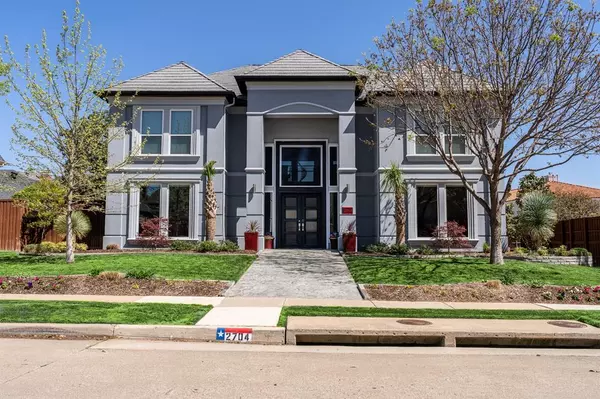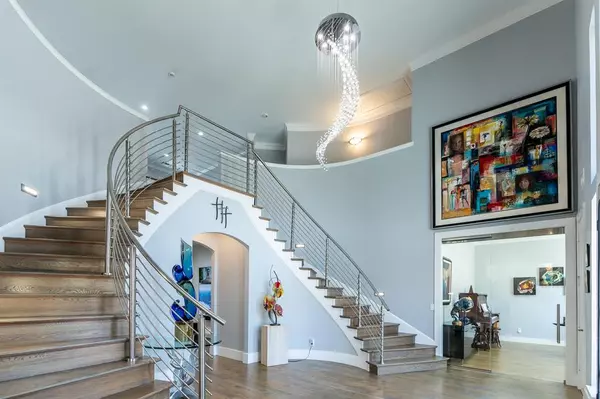$1,399,000
For more information regarding the value of a property, please contact us for a free consultation.
2704 Polo Lane Plano, TX 75093
5 Beds
4 Baths
4,425 SqFt
Key Details
Property Type Single Family Home
Sub Type Single Family Residence
Listing Status Sold
Purchase Type For Sale
Square Footage 4,425 sqft
Price per Sqft $316
Subdivision Willow Bend West Ph Iiia & Iiib
MLS Listing ID 20271578
Sold Date 04/14/23
Bedrooms 5
Full Baths 4
HOA Fees $56
HOA Y/N Mandatory
Year Built 1995
Annual Tax Amount $16,613
Lot Size 8,712 Sqft
Acres 0.2
Property Description
Modern home with $500K in remodeling upgrades in the highly sought after neighborhood of Willow Bend Estates in West Plano. Upgrades include contemporary style kitchen and primary bath, new Miele appliances with a built in coffee maker, Kitchen cabinets built and imported from Canada, control 4 home automation, pool remodel, climate chilled custom wine cellar, dual staircase custom stainless steel hand rails with horizontal balusters, hardwood flooring, new windows and solar screens, electronic window coverings, new hail resistant synthetic roof, climate controlled garage with epoxy floors and electric car charging station, full landscaping remodel including a new walk way, flower beds, artificial turf, irrigation, and plants.
This authentic home home has a dramatic curb appeal and a glamorous feel through out. The owners took pride in this home with the full intentions of building a masterpiece.
Location
State TX
County Collin
Community Sidewalks
Direction Driving North on Dallas North Tollway exit W Park BLVD. Turn right, East, to the first stop light. Turn left on Parkwood BLVD. Head North about a quarter mile and turn right, East, on Nassau Dr. At stop turn right on Clark PKWY and then an immediate left on Polo Lane. Home will be on the Left side.
Rooms
Dining Room 2
Interior
Interior Features Built-in Features, Built-in Wine Cooler, Cable TV Available, Cedar Closet(s), Decorative Lighting, Double Vanity, Dry Bar, Flat Screen Wiring, Granite Counters, High Speed Internet Available, Kitchen Island, Open Floorplan, Pantry, Smart Home System, Sound System Wiring, Walk-In Closet(s), Wired for Data
Heating Central, Fireplace(s)
Cooling Central Air
Flooring Carpet, Ceramic Tile, Hardwood
Fireplaces Number 1
Fireplaces Type Decorative, Living Room
Equipment Irrigation Equipment, Satellite Dish
Appliance Built-in Coffee Maker, Built-in Refrigerator, Dishwasher, Disposal, Gas Cooktop, Gas Water Heater, Microwave, Convection Oven, Water Filter
Heat Source Central, Fireplace(s)
Laundry Gas Dryer Hookup, Utility Room, Full Size W/D Area, Washer Hookup
Exterior
Garage Spaces 3.0
Fence Full, Gate, Wood
Pool Gunite, Heated, In Ground, Outdoor Pool
Community Features Sidewalks
Utilities Available City Sewer, City Water, Electricity Connected
Roof Type Synthetic,Other
Total Parking Spaces 3
Garage Yes
Private Pool 1
Building
Story Two
Foundation Slab
Level or Stories Two
Structure Type Brick,Stucco
Schools
Elementary Schools Centennial
Middle Schools Renner
High Schools Shepton
School District Plano Isd
Others
Ownership Terry Hungle
Financing Conventional
Read Less
Want to know what your home might be worth? Contact us for a FREE valuation!

Our team is ready to help you sell your home for the highest possible price ASAP

©2024 North Texas Real Estate Information Systems.
Bought with Helen Curry • Ebby Halliday, Realtors
GET MORE INFORMATION





