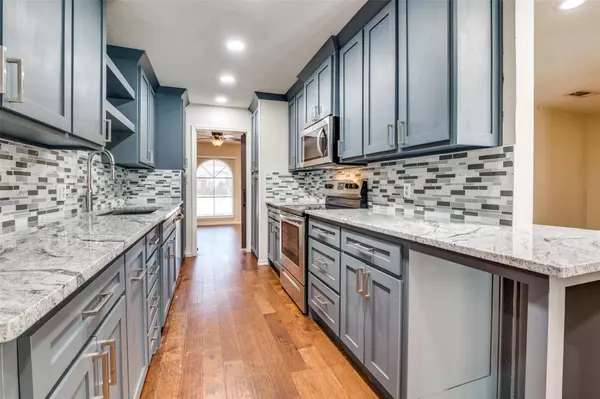$384,900
For more information regarding the value of a property, please contact us for a free consultation.
3101 Gerome Street Richland Hills, TX 76118
3 Beds
3 Baths
2,427 SqFt
Key Details
Property Type Single Family Home
Sub Type Single Family Residence
Listing Status Sold
Purchase Type For Sale
Square Footage 2,427 sqft
Price per Sqft $158
Subdivision Richland Hills South Add
MLS Listing ID 20256007
Sold Date 04/24/23
Style Traditional
Bedrooms 3
Full Baths 3
HOA Y/N None
Year Built 1967
Annual Tax Amount $6,799
Lot Size 0.334 Acres
Acres 0.334
Property Description
This is a one of a kind property! There are so many great features included in the 2,400+ sq ft house and oversized lot. The primary bedroom has a huge closet and attached bonus room with fireplace which could be used as home office, nursery, extra living space, or workout room. The updated kitchen has thoughtful improvements that you will appreciate on a daily basis - pull-out spice rack, built-in baking sheet dividers, cabinets with pull-out drawers, cutlery dividers, an extra large sink, soft close drawers, and stainless steel appliances. The fridge can stay! Besides the stacked formals in the front of the house, there is also an additional living area with fireplace adjacent to the kitchen and a sunroom at the back of the house, overlooking the pool. The backyard is where the fun happens - diving pool, wooden deck, separate covered outdoor living space, lots of grass, plus access to a full bathroom with shower! Tons of parking spaces in addition to garage. Don't miss the workshop!
Location
State TX
County Tarrant
Direction From Baker Blvd, head south on Crites St. Turn east on Allena Ln and north on Gerome.
Rooms
Dining Room 1
Interior
Interior Features Cable TV Available, Decorative Lighting, Double Vanity, Granite Counters, High Speed Internet Available, Pantry, Walk-In Closet(s)
Heating Central, Natural Gas
Cooling Central Air
Flooring Tile, Wood
Fireplaces Number 2
Fireplaces Type Gas Starter
Appliance Dishwasher, Disposal, Electric Range, Microwave, Refrigerator
Heat Source Central, Natural Gas
Exterior
Exterior Feature Rain Gutters, Outdoor Living Center
Garage Spaces 2.0
Carport Spaces 2
Fence Wood
Pool Diving Board, In Ground, Pool Sweep
Utilities Available City Sewer, City Water, Electricity Connected, Individual Gas Meter, Individual Water Meter
Roof Type Composition
Parking Type 2-Car Double Doors, Additional Parking, Attached Carport, Garage, Garage Faces Side
Garage Yes
Private Pool 1
Building
Lot Description Lrg. Backyard Grass, Sprinkler System
Story One
Foundation Slab
Structure Type Brick
Schools
Elementary Schools Cheney Hills
School District Birdville Isd
Others
Ownership Ask Agent
Acceptable Financing Cash, Conventional, FHA, VA Loan
Listing Terms Cash, Conventional, FHA, VA Loan
Financing Conventional
Special Listing Condition Survey Available
Read Less
Want to know what your home might be worth? Contact us for a FREE valuation!

Our team is ready to help you sell your home for the highest possible price ASAP

©2024 North Texas Real Estate Information Systems.
Bought with Joseph Costa • Jason Mitchell Real Estate TX

GET MORE INFORMATION





