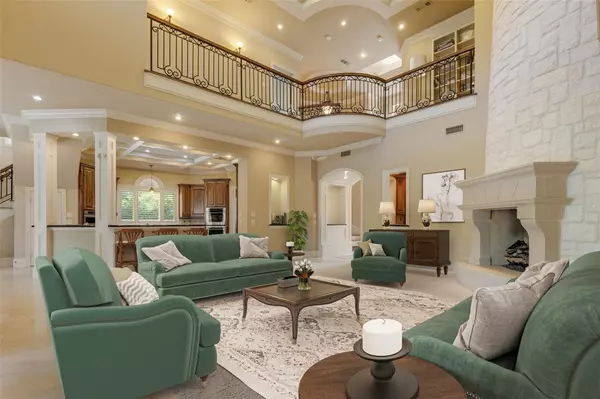$1,550,000
For more information regarding the value of a property, please contact us for a free consultation.
17 Lochleven Richardson, TX 75082
6 Beds
8 Baths
7,516 SqFt
Key Details
Property Type Single Family Home
Sub Type Single Family Residence
Listing Status Sold
Purchase Type For Sale
Square Footage 7,516 sqft
Price per Sqft $206
Subdivision Hills Of Breckinridge
MLS Listing ID 20111451
Sold Date 04/20/23
Style Traditional
Bedrooms 6
Full Baths 8
HOA Fees $162/ann
HOA Y/N Mandatory
Year Built 2002
Annual Tax Amount $22,945
Lot Size 0.460 Acres
Acres 0.46
Property Description
Stunning luxury custom home & Parade of Homes winner w grand circular drive, timeless finishes, soaring ceilings & entertainer's dream floorplan on large lot in coveted gated community. HUGE Pella windows & shutters provide sunshine & privacy. Elegant formal living, dining and paneled study. Beautiful chef's kitchen w upscale appliances incl 6 burner range, induction cooktop, 2 dishwashers, double oven & warming drawer. Open living area showcases incredible two-story Austin stone fireplace. Primary suite w fireplace & huge spa-like bath, jetted tub, fireplace, dual vanities & vast walk-in closet w addtn'l WD. Second bdrm, ensuite bath & adj private living area down, perf for multi-gen living. Upstairs 4 addt'nl bed suites, media rm, 2nd office, gym & playroom. Outdoor kitchen, firepit & covered patio w motorized sunshade overlook sparkling pool & spa. Backs to 400+ acre Breckinridge Park, 3+mi walking trails & green space! Radiant barrier & insulated walls. Exemplary Plano ISD schools
Location
State TX
County Collin
Community Gated, Park
Direction Use GPS
Rooms
Dining Room 2
Interior
Interior Features Built-in Features, Built-in Wine Cooler, Cable TV Available, Cathedral Ceiling(s), Central Vacuum, Chandelier, Decorative Lighting, Double Vanity, Dry Bar, Flat Screen Wiring, Granite Counters, High Speed Internet Available, Kitchen Island, Loft, Natural Woodwork, Paneling, Pantry, Sound System Wiring, Tile Counters, Vaulted Ceiling(s), Walk-In Closet(s), Wet Bar
Heating Central
Cooling Central Air, Multi Units
Flooring Carpet, Ceramic Tile, Travertine Stone, Wood
Fireplaces Number 4
Fireplaces Type Bath, Bedroom, Family Room, Fire Pit, Gas Logs, Living Room, Master Bedroom
Equipment Home Theater
Appliance Built-in Gas Range, Built-in Refrigerator, Dishwasher, Disposal, Dryer, Electric Cooktop, Gas Oven, Gas Range, Microwave, Double Oven, Vented Exhaust Fan, Washer, Water Filter
Heat Source Central
Laundry Electric Dryer Hookup, Gas Dryer Hookup, Utility Room, Laundry Chute, Full Size W/D Area, Other
Exterior
Exterior Feature Attached Grill, Basketball Court, Fire Pit
Garage Spaces 3.0
Fence Brick, Wood, Wrought Iron
Pool Heated, In Ground, Pool/Spa Combo, Pump, Waterfall
Community Features Gated, Park
Utilities Available Asphalt, City Sewer, City Water, Individual Gas Meter, Individual Water Meter, Phone Available, Underground Utilities
Roof Type Asphalt
Garage Yes
Private Pool 1
Building
Lot Description Interior Lot, Landscaped, Many Trees, Park View, Sprinkler System
Story Two
Foundation Slab
Structure Type Brick,Rock/Stone
Schools
Elementary Schools Miller
Middle Schools Murphy
High Schools Plano East
School District Plano Isd
Others
Ownership See Tax records
Acceptable Financing Cash, Conventional, FHA, VA Loan
Listing Terms Cash, Conventional, FHA, VA Loan
Financing Conventional
Read Less
Want to know what your home might be worth? Contact us for a FREE valuation!

Our team is ready to help you sell your home for the highest possible price ASAP

©2025 North Texas Real Estate Information Systems.
Bought with Mai Hamoudeh • The Michael Group
GET MORE INFORMATION





