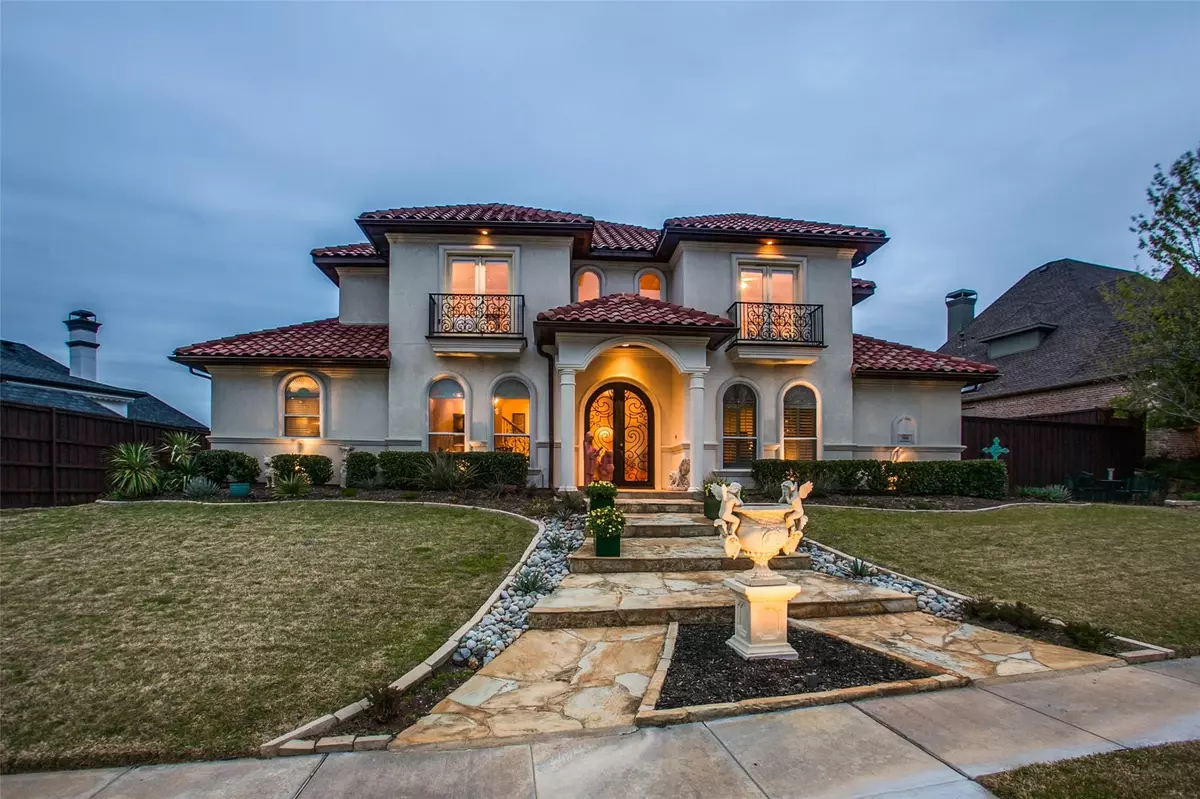$1,110,000
For more information regarding the value of a property, please contact us for a free consultation.
7001 Whisperfield Drive Plano, TX 75024
4 Beds
4 Baths
4,350 SqFt
Key Details
Property Type Single Family Home
Sub Type Single Family Residence
Listing Status Sold
Purchase Type For Sale
Square Footage 4,350 sqft
Price per Sqft $255
Subdivision Kings Ridge Add
MLS Listing ID 20284227
Sold Date 04/17/23
Style Mediterranean
Bedrooms 4
Full Baths 4
HOA Fees $75/ann
HOA Y/N Mandatory
Year Built 2002
Annual Tax Amount $17,439
Lot Size 0.259 Acres
Acres 0.259
Property Description
Welcome to this stunning Santa Fe-inspired Mediterranean located in sought-after Kings Ridge community of W. Plano. This unique 4 bedroom, 4 full bath home boasts features that will satisfy the most discerning homebuyers. The grand entryway features soaring ceiling & an open layout that flows seamlessly into the main living areas. The kitchen is chef's dream, featuring SS appliances, center island, gas cooktop, dbl ovens, & ample counter space for meal prep. Adjacent dining areas & spacious living rooms offer plenty of natural light & stunning views of the lush backyard w plenty of room for a pool. Master features a spa-like bathroom w soaking tub, sep shower, dual sinks & lg walk in closet. Second bedroom & full bath are also located on first floor, providing convenient & accessible living options for family or guests. Upstairs, you'll find 2 more bedrooms, each with its own full bath, along with a spacious media room. Community offers access to beautiful lakes & walking-bike trails.
Location
State TX
County Denton
Community Jogging Path/Bike Path, Lake
Direction From Tollway take Windhaven west to Midway. Turn north on Midway. Turn west on McKamy which dead ends to Round Springs. Round Springs turns to Whisperfield. House will be on north side of street.
Rooms
Dining Room 2
Interior
Interior Features Built-in Features, High Speed Internet Available, Wet Bar
Heating Central, Natural Gas, Zoned
Cooling Ceiling Fan(s), Central Air, Electric, Zoned
Flooring Carpet, Travertine Stone, Wood, Other
Fireplaces Number 2
Fireplaces Type Gas Logs, Gas Starter
Appliance Dishwasher, Disposal, Electric Oven, Gas Cooktop, Gas Water Heater, Microwave, Double Oven, Plumbed For Gas in Kitchen
Heat Source Central, Natural Gas, Zoned
Laundry Electric Dryer Hookup, Full Size W/D Area, Washer Hookup, Other
Exterior
Exterior Feature Covered Patio/Porch, Rain Gutters, Lighting
Garage Spaces 3.0
Community Features Jogging Path/Bike Path, Lake
Utilities Available Alley, City Sewer, City Water, Individual Gas Meter, Underground Utilities
Roof Type Spanish Tile
Garage Yes
Building
Lot Description Interior Lot, Irregular Lot, Landscaped, Sprinkler System
Story Two
Foundation Slab
Level or Stories Two
Structure Type Stucco
Schools
Elementary Schools Hicks
Middle Schools Arbor Creek
High Schools Hebron
School District Lewisville Isd
Others
Restrictions Unknown Encumbrance(s)
Ownership Sharon Fjordbak
Financing Cash
Read Less
Want to know what your home might be worth? Contact us for a FREE valuation!

Our team is ready to help you sell your home for the highest possible price ASAP

©2025 North Texas Real Estate Information Systems.
Bought with Non-Mls Member • NON MLS
GET MORE INFORMATION

