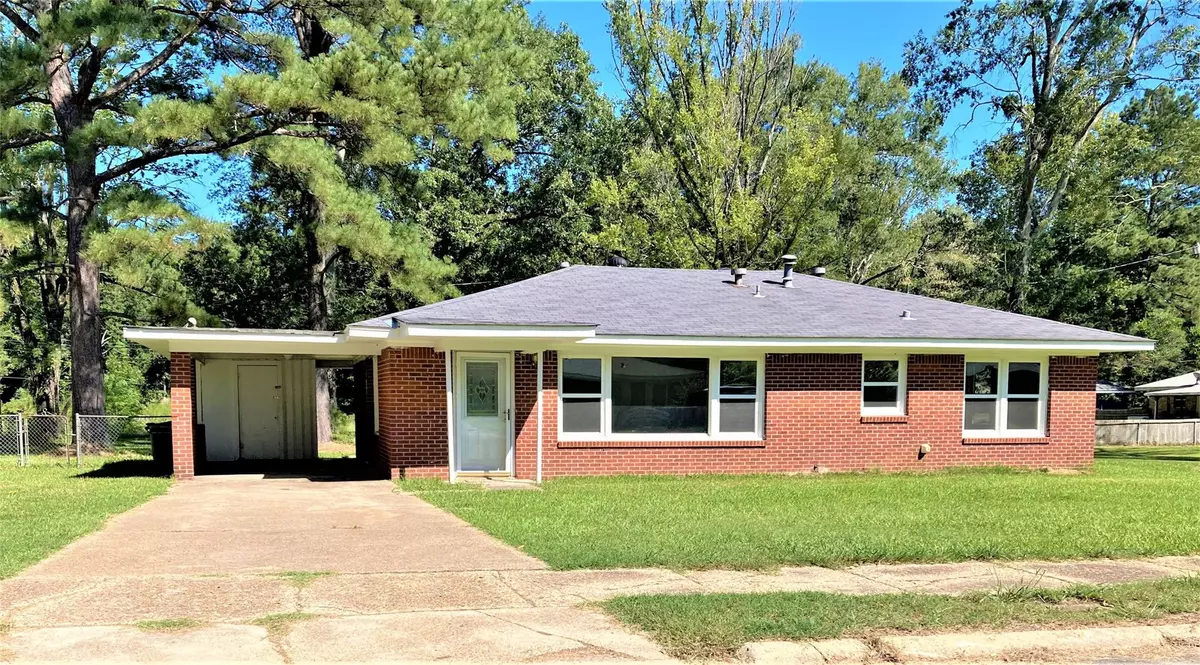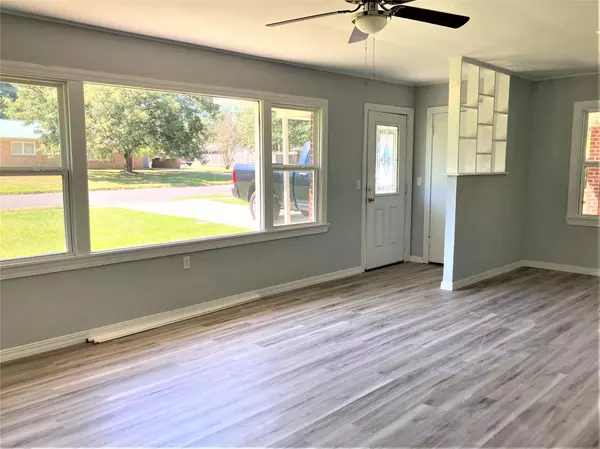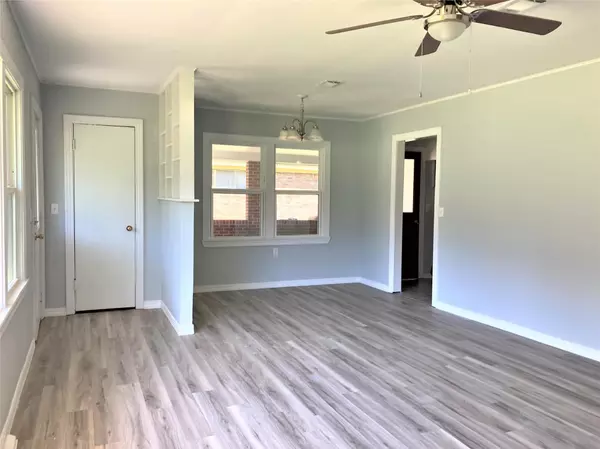$139,900
For more information regarding the value of a property, please contact us for a free consultation.
603 7th Street SE Springhill, LA 71075
3 Beds
2 Baths
1,784 SqFt
Key Details
Property Type Single Family Home
Sub Type Single Family Residence
Listing Status Sold
Purchase Type For Sale
Square Footage 1,784 sqft
Price per Sqft $78
Subdivision Braley Sub #2
MLS Listing ID 20165771
Sold Date 04/18/23
Bedrooms 3
Full Baths 2
HOA Y/N None
Year Built 1960
Lot Size 0.955 Acres
Acres 0.955
Lot Dimensions 120' X 346'
Property Description
MOTIVATED Seller! Back on market. Buyer's funding fell through. Remedied all items from previous inspections. e.g. Repaired plumbing in hall BA, brand new shower stall in MBA, brand new central AC & Heat. Huge backyard (almost a full acre), and nothing but woods adjacent to far side of back fence. Mineral rights are included with the sale. All new, dbl. pane windows. Brand new (never been used) range oven. Built in GE microwave with vent above cook-top. Brand new paint throughout. Brand new, gas water heater. Middle living room (with fireplace) is spacious enough for dining room table. Front living area would also make a great, formal dining room. Direct access to laundry room from back patio and backyard. Absolute necessity for anyone with kids. Outdoor shed has power. Seller will provide allowance to run new plumbing to laundry room or may agree to do in advance with favorable offer. Quote for such provided by Kevin Edwards who does all maintenance work for City of Springhill.
Location
State LA
County Webster
Direction Use google maps.
Rooms
Dining Room 1
Interior
Interior Features Built-in Features, Cable TV Available, Cedar Closet(s), Decorative Lighting, High Speed Internet Available, Walk-In Closet(s)
Heating Central, Electric
Cooling Ceiling Fan(s), Central Air, Electric
Flooring Ceramic Tile, Laminate
Fireplaces Number 1
Fireplaces Type Brick, Gas Logs
Appliance Dishwasher, Electric Cooktop, Microwave
Heat Source Central, Electric
Laundry Electric Dryer Hookup, Utility Room, Full Size W/D Area, Washer Hookup
Exterior
Carport Spaces 1
Fence Chain Link, Full, Gate
Utilities Available Asphalt, Cable Available, City Sewer, City Water, Curbs, Individual Gas Meter, Individual Water Meter, Sidewalk
Roof Type Composition
Garage No
Building
Lot Description Few Trees, Level, Lrg. Backyard Grass
Story One
Foundation Slab
Structure Type Brick,Wood
Schools
School District 42 School Dist #8
Others
Ownership NA
Acceptable Financing Cash, Conventional, FHA, VA Loan, Other
Listing Terms Cash, Conventional, FHA, VA Loan, Other
Financing VA
Read Less
Want to know what your home might be worth? Contact us for a FREE valuation!

Our team is ready to help you sell your home for the highest possible price ASAP

©2025 North Texas Real Estate Information Systems.
Bought with Michael Salter • Century 21 Elite
GET MORE INFORMATION





