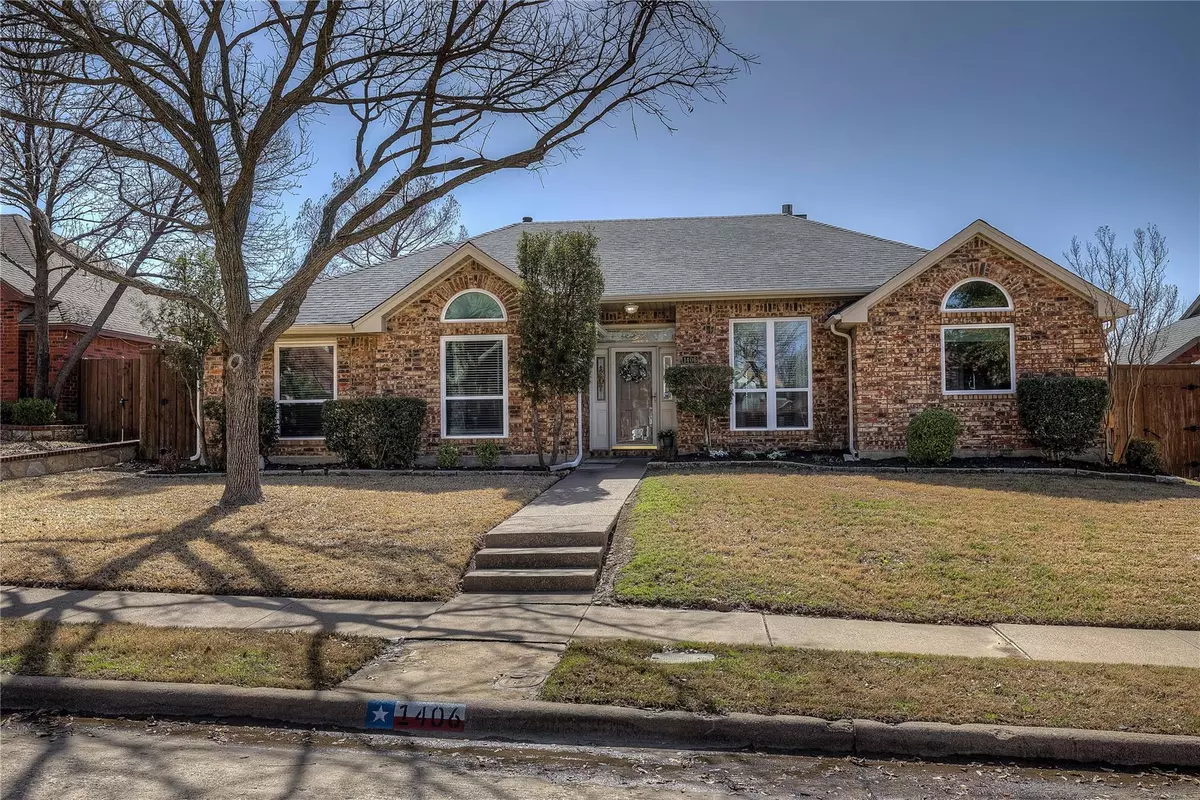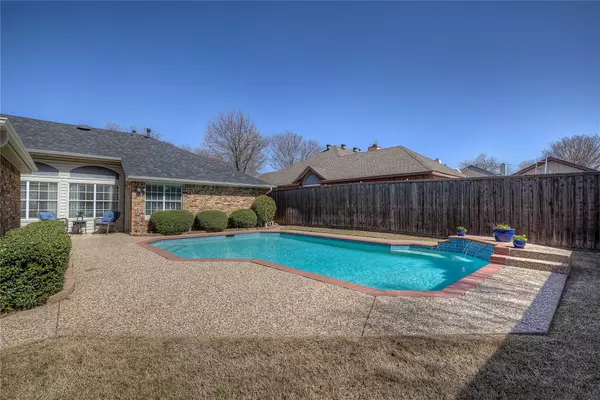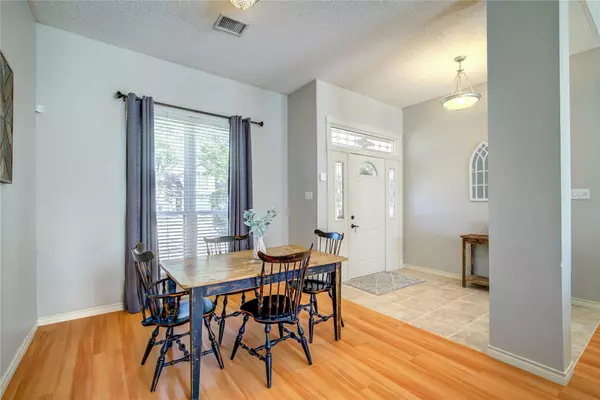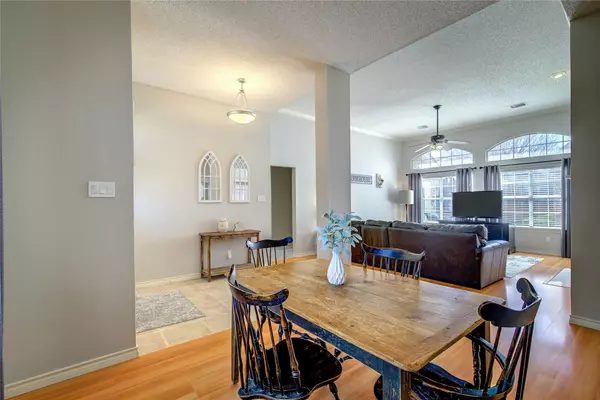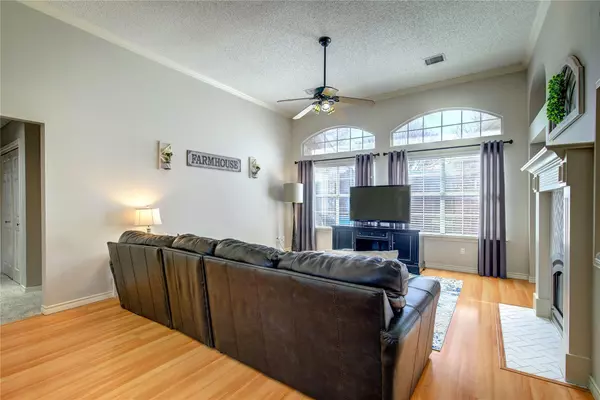$385,000
For more information regarding the value of a property, please contact us for a free consultation.
1406 Chestnut Drive Rowlett, TX 75089
3 Beds
2 Baths
1,978 SqFt
Key Details
Property Type Single Family Home
Sub Type Single Family Residence
Listing Status Sold
Purchase Type For Sale
Square Footage 1,978 sqft
Price per Sqft $194
Subdivision Springfield Sec 01
MLS Listing ID 20267558
Sold Date 04/18/23
Style Traditional
Bedrooms 3
Full Baths 2
HOA Y/N None
Year Built 1987
Annual Tax Amount $8,229
Lot Size 7,492 Sqft
Acres 0.172
Property Description
Pride of ownership is evident in this beautiful home located in the Lakes of Springfield. Chef's kitchen has granite countertops, stainless appliances, and a picture window above the sink. A large area adjacent to the kitchen has a wall of windows framing the breakfast area & large flex space. Dining room opens to the spacious family room with decorative fireplace and an abundance of light coming from the arch windows looking out onto the backyard. Primary en-suite has its own entry to the back patio area. The bathroom has dual sinks, an arch window, mirrored closet doors & separate shower. Two additional bedrooms & a bathroom are the perfect size for family or guests. The backyard is an oasis with a large pool & waterfall, patio seating and wood privacy fence. NO HOA! Enjoy walking to Lakes of Springfield Park and Dorsey Elementary. Easy access to shopping and PGB Hwy and Downtown Dallas.
Location
State TX
County Dallas
Direction Use GPS for best directions from your location. From Lakeview Pkwy South, Right on Dexham, Left on Columbus, Left on Kittyhawk, Right on Chestnut, Home is on the left.
Rooms
Dining Room 2
Interior
Interior Features Cable TV Available, Decorative Lighting, High Speed Internet Available, Walk-In Closet(s)
Heating Central
Cooling Ceiling Fan(s), Central Air, Electric
Flooring Carpet, Ceramic Tile, Laminate
Fireplaces Number 1
Fireplaces Type Gas Logs, Living Room
Appliance Dishwasher, Disposal, Gas Cooktop, Microwave
Heat Source Central
Laundry Electric Dryer Hookup, In Hall, Utility Room
Exterior
Exterior Feature Rain Gutters, Lighting
Garage Spaces 2.0
Fence Wood
Pool Gunite, In Ground, Pool Sweep, Waterfall
Utilities Available Alley, City Sewer, City Water, Curbs, Individual Gas Meter, Individual Water Meter
Roof Type Composition
Garage Yes
Private Pool 1
Building
Lot Description Interior Lot, Sprinkler System, Subdivision
Story One
Foundation Slab
Structure Type Brick,Vinyl Siding
Schools
Elementary Schools Choice Of School
Middle Schools Choice Of School
High Schools Choice Of School
School District Garland Isd
Others
Acceptable Financing Cash, Conventional, FHA, VA Loan
Listing Terms Cash, Conventional, FHA, VA Loan
Financing Conventional
Read Less
Want to know what your home might be worth? Contact us for a FREE valuation!

Our team is ready to help you sell your home for the highest possible price ASAP

©2024 North Texas Real Estate Information Systems.
Bought with Rod Luedtke • SHINE REALTY
GET MORE INFORMATION

