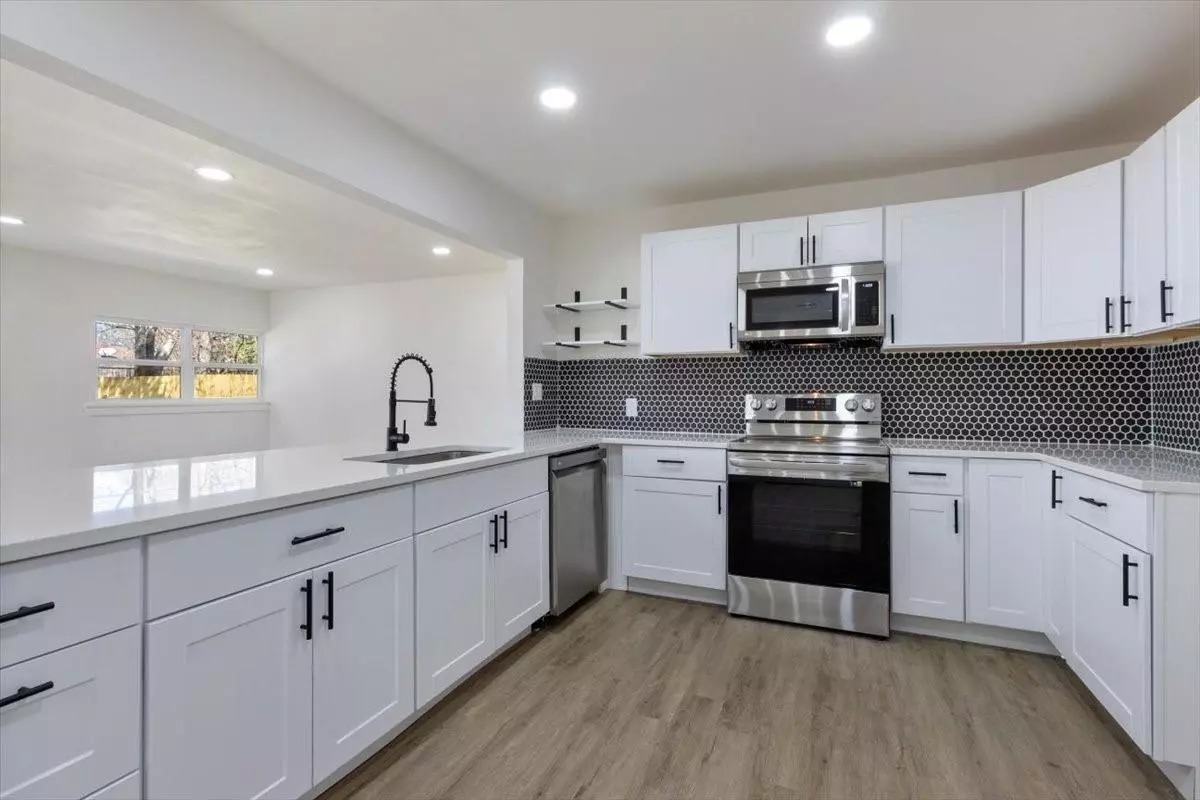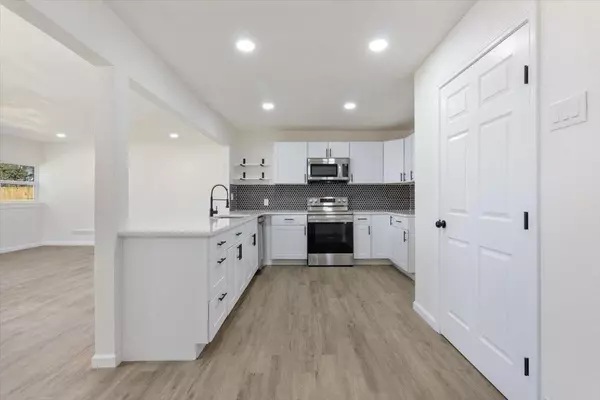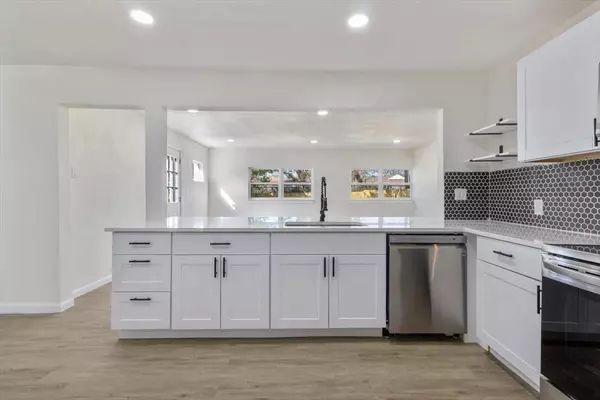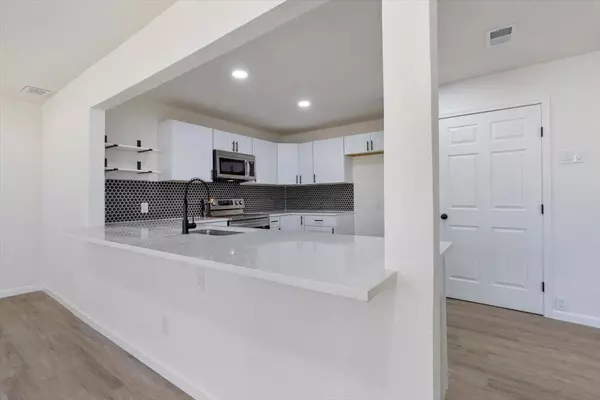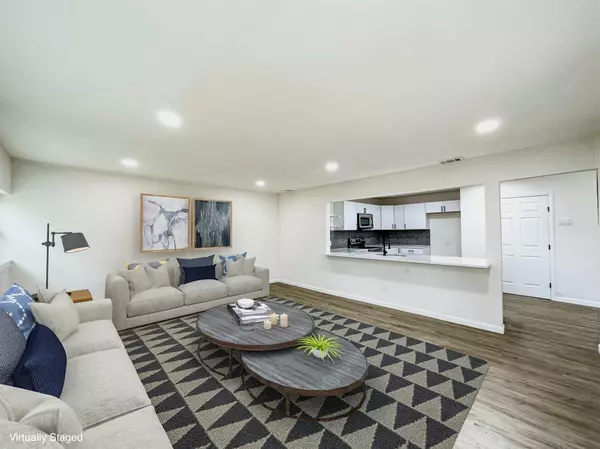$329,900
For more information regarding the value of a property, please contact us for a free consultation.
10531 Dunaway Drive Dallas, TX 75228
4 Beds
2 Baths
1,816 SqFt
Key Details
Property Type Single Family Home
Sub Type Single Family Residence
Listing Status Sold
Purchase Type For Sale
Square Footage 1,816 sqft
Price per Sqft $181
Subdivision Casa View Hills
MLS Listing ID 20270223
Sold Date 04/17/23
Style Ranch,Traditional
Bedrooms 4
Full Baths 2
HOA Y/N None
Year Built 1952
Annual Tax Amount $5,840
Lot Size 7,448 Sqft
Acres 0.171
Property Description
Welcome home to this EXCEPTIONAL remodel that's move in ready! This one has been fully reimagined and features 4 bedrooms, 2 baths, 2 living areas. Light and bright with lots of natural light throughout - from the new vinyl windows! Fresh paint and French oak luxury vinyl plank floors throughout, with tile in the baths. Open concept living makes your new home ready for fun and entertainment! Gorgeous kitchen - quartz counters, breakfast bar, new LG SS appliances, Shaker style cabinets, walk in pantry. Spacious family room with large windows that overlook the backyard. Private master offers a tranquil en suite bath - dual vanities, huge standing shower, walk in closet. 4th bedroom would make a great study, game or media room. Large utility room has space for storage. Backyard fun comes with a new fence. This East Dallas treasure is walking distance to shopping, dining - and just a few minutes away from White Rock Lake and Dallas Arboretum. Transferable Foundation warranty
Location
State TX
County Dallas
Direction See supplements for offer submission instructions.
Rooms
Dining Room 1
Interior
Interior Features Cable TV Available, Decorative Lighting, Double Vanity, High Speed Internet Available, Open Floorplan, Pantry, Walk-In Closet(s)
Heating Central, Natural Gas
Cooling Ceiling Fan(s), Central Air, Electric
Flooring Ceramic Tile, Luxury Vinyl Plank
Fireplaces Type Other
Appliance Dishwasher, Disposal, Electric Range, Microwave
Heat Source Central, Natural Gas
Laundry Electric Dryer Hookup, Full Size W/D Area, Washer Hookup
Exterior
Exterior Feature Covered Patio/Porch, Rain Gutters, Private Yard
Utilities Available Cable Available, City Sewer, City Water, Concrete, Curbs, Electricity Connected
Roof Type Composition
Garage No
Building
Lot Description Few Trees, Interior Lot, Subdivision
Story One
Foundation Pillar/Post/Pier
Structure Type Brick
Schools
Elementary Schools Smith
Middle Schools Gaston
High Schools Adams
School District Dallas Isd
Others
Ownership See Tax records
Acceptable Financing Cash, Conventional, FHA, VA Loan, Other
Listing Terms Cash, Conventional, FHA, VA Loan, Other
Financing Conventional
Read Less
Want to know what your home might be worth? Contact us for a FREE valuation!

Our team is ready to help you sell your home for the highest possible price ASAP

©2025 North Texas Real Estate Information Systems.
Bought with Rhoni Golden • Dave Perry Miller Real Estate
GET MORE INFORMATION

