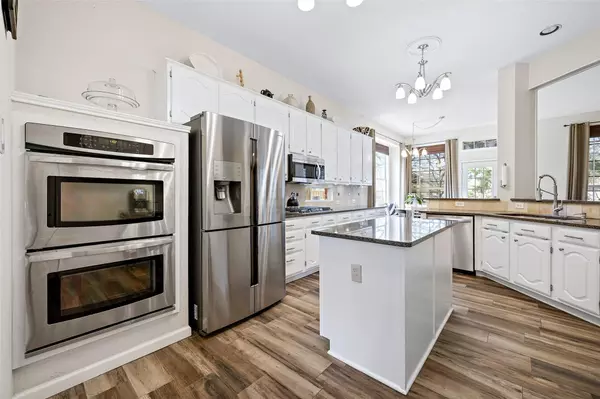$595,000
For more information regarding the value of a property, please contact us for a free consultation.
1405 Pearl River Drive Flower Mound, TX 75028
4 Beds
3 Baths
2,796 SqFt
Key Details
Property Type Single Family Home
Sub Type Single Family Residence
Listing Status Sold
Purchase Type For Sale
Square Footage 2,796 sqft
Price per Sqft $212
Subdivision Cedar Bluff Ph 2
MLS Listing ID 20268161
Sold Date 04/11/23
Style Traditional
Bedrooms 4
Full Baths 2
Half Baths 1
HOA Fees $27/ann
HOA Y/N Mandatory
Year Built 1998
Annual Tax Amount $9,040
Lot Size 0.254 Acres
Acres 0.254
Property Description
WE HAVE RECEIVED MULTIPLE OFFERS ON THIS HOME. PLEASE SUBMIT YOUR HIGHEST & BEST BY 3-8-23 AT 2:00 P.M.
Hop out of your shaded salt water pool & head inside this beautiful home in the sought after Cedar Bluff Subdivision. Don't worry about drying off as the wood-look tile throughout the main level doesn't mind a little water! Too cold to swim? Not with the efficient gas heater & hot tub. The Open layout is excellent for entertaining, & the Kitchen has plenty of granite counter space for the gourmet cook. Huge, first floor master bed & bath features dual walk-in closets & vanities with granite countertops. Separate shower & jacuzzi tub finish off the private oasis. Head upstairs to hand scraped, hardwoods in 3 bedrooms & game room, & another bath with more granite! The oversized garage has extra room for a workshop or 3rd car. This house has everything! Recent updates are listed in the documents section of the listing as well as offer guidelines.
Location
State TX
County Denton
Community Greenbelt, Jogging Path/Bike Path
Direction GPS
Rooms
Dining Room 1
Interior
Interior Features Built-in Features, Cable TV Available, Chandelier, Double Vanity, Eat-in Kitchen, Flat Screen Wiring, Granite Counters, High Speed Internet Available, Kitchen Island, Open Floorplan, Pantry, Smart Home System, Sound System Wiring, Vaulted Ceiling(s), Wainscoting, Walk-In Closet(s), Wired for Data
Heating Central, Fireplace(s), Natural Gas
Cooling Ceiling Fan(s), Central Air, Electric, Multi Units
Flooring Ceramic Tile, Hardwood, Tile, Wood
Fireplaces Number 1
Fireplaces Type Brick, Gas, Gas Logs, Gas Starter, Glass Doors, Living Room, Wood Burning
Equipment Irrigation Equipment
Appliance Dishwasher, Disposal, Electric Oven, Gas Cooktop, Microwave, Double Oven, Plumbed For Gas in Kitchen, Vented Exhaust Fan
Heat Source Central, Fireplace(s), Natural Gas
Laundry Electric Dryer Hookup, Gas Dryer Hookup, Utility Room, Full Size W/D Area
Exterior
Exterior Feature Rain Gutters, Lighting
Garage Spaces 3.0
Fence Back Yard, Gate, Wood, Wrought Iron
Pool Fenced, Heated, In Ground, Outdoor Pool, Pool Sweep, Pool/Spa Combo, Private, Pump, Salt Water, Water Feature, Waterfall
Community Features Greenbelt, Jogging Path/Bike Path
Utilities Available Cable Available, City Sewer, City Water, Community Mailbox, Concrete, Curbs, Electricity Available, Electricity Connected, Individual Gas Meter, Individual Water Meter, Natural Gas Available, Phone Available
Waterfront Description Creek
Roof Type Composition
Garage Yes
Private Pool 1
Building
Lot Description Interior Lot, Landscaped, Many Trees, Sprinkler System, Subdivision
Story Two
Foundation Slab
Structure Type Brick
Schools
Elementary Schools Bluebonnet
Middle Schools Shadow Ridge
High Schools Flower Mound
School District Lewisville Isd
Others
Restrictions Deed
Ownership See Tax Office
Acceptable Financing Cash, Conventional
Listing Terms Cash, Conventional
Financing Conventional
Special Listing Condition Special Contracts/Provisions, Survey Available
Read Less
Want to know what your home might be worth? Contact us for a FREE valuation!

Our team is ready to help you sell your home for the highest possible price ASAP

©2024 North Texas Real Estate Information Systems.
Bought with Carla Abranches CM Hennemann • Keller Williams Realty Allen

GET MORE INFORMATION





