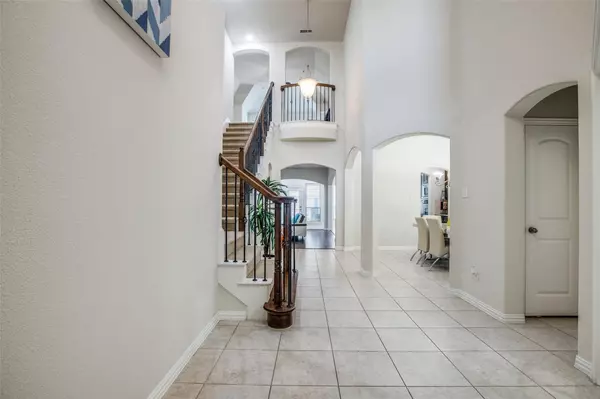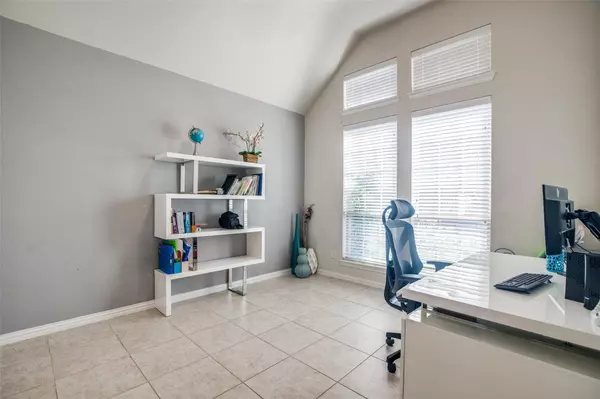$525,000
For more information regarding the value of a property, please contact us for a free consultation.
5108 Pinewood Drive Mckinney, TX 75071
3 Beds
3 Baths
3,111 SqFt
Key Details
Property Type Single Family Home
Sub Type Single Family Residence
Listing Status Sold
Purchase Type For Sale
Square Footage 3,111 sqft
Price per Sqft $168
Subdivision Heatherwood Ph Three B
MLS Listing ID 20280795
Sold Date 04/12/23
Bedrooms 3
Full Baths 2
Half Baths 1
HOA Fees $16
HOA Y/N Mandatory
Year Built 2012
Annual Tax Amount $10,854
Lot Size 6,272 Sqft
Acres 0.144
Property Description
Prestigious Prosper ISD! Built by American Legend! You won't want to miss this beautiful 3-bedroom, 3-bath, game room, media room and office within McKinney's Heatherwood! Open floor plan with hardwood floors features a secluded office by the front entryway, eat-in kitchen with two ovens overlooking a large living room, ideal for entertaining guests. Downstairs includes a primary suite with a separate shower, garden tub, and a huge walk-in closest. Upstairs has a spacious game room, 2-bedrooms and a media room that's prewired for surround sound and perfect for movie nights! Beautiful neighborhood and walking distance to the sought after Baker Elementary, jogging trails, park, playground and pool. Convenient location near Baylor hospital, grocery stores and additional entertainment! Schedule your showing today!
Location
State TX
County Collin
Community Community Pool, Community Sprinkler, Curbs, Greenbelt, Jogging Path/Bike Path, Park, Playground, Pool, Sidewalks
Direction Use GPS navigation
Rooms
Dining Room 2
Interior
Interior Features Built-in Features, Cable TV Available, Dry Bar, Eat-in Kitchen, Flat Screen Wiring, Granite Counters, High Speed Internet Available, Kitchen Island, Open Floorplan, Pantry, Walk-In Closet(s)
Heating Central, Natural Gas
Cooling Ceiling Fan(s), Central Air, Electric
Flooring Carpet, Ceramic Tile, Wood
Fireplaces Number 1
Fireplaces Type Gas, Living Room
Equipment TV Antenna
Appliance Built-in Gas Range, Dishwasher, Disposal, Electric Oven, Gas Cooktop, Gas Range, Gas Water Heater, Microwave, Convection Oven, Double Oven, Plumbed For Gas in Kitchen, Vented Exhaust Fan
Heat Source Central, Natural Gas
Laundry Electric Dryer Hookup, Utility Room, Full Size W/D Area, Washer Hookup
Exterior
Exterior Feature Covered Patio/Porch, Rain Gutters, Lighting
Garage Spaces 3.0
Fence Wood
Community Features Community Pool, Community Sprinkler, Curbs, Greenbelt, Jogging Path/Bike Path, Park, Playground, Pool, Sidewalks
Utilities Available All Weather Road, Cable Available, City Sewer, City Water, Curbs, Individual Gas Meter, Individual Water Meter, Sidewalk, Underground Utilities
Roof Type Composition
Garage Yes
Building
Lot Description Few Trees, Interior Lot, Landscaped, Sprinkler System, Subdivision
Story Two
Foundation Slab
Structure Type Brick,Siding
Schools
Elementary Schools John A Baker
Middle Schools Bill Hays
High Schools Rock Hill
School District Prosper Isd
Others
Acceptable Financing 1031 Exchange, Cash, Conventional, FHA, VA Loan
Listing Terms 1031 Exchange, Cash, Conventional, FHA, VA Loan
Financing Conventional
Special Listing Condition Survey Available
Read Less
Want to know what your home might be worth? Contact us for a FREE valuation!

Our team is ready to help you sell your home for the highest possible price ASAP

©2024 North Texas Real Estate Information Systems.
Bought with Kirstan Thomas • Funk Realty Group, LLC
GET MORE INFORMATION





