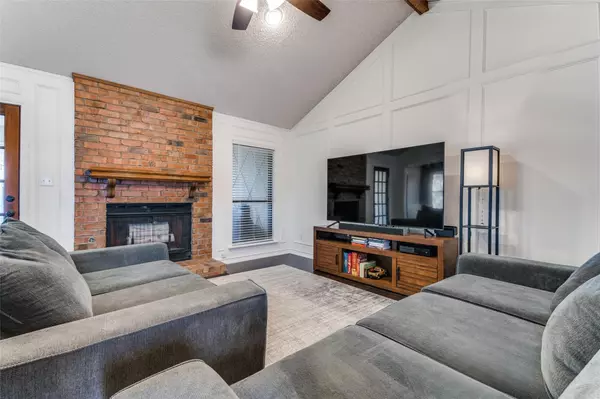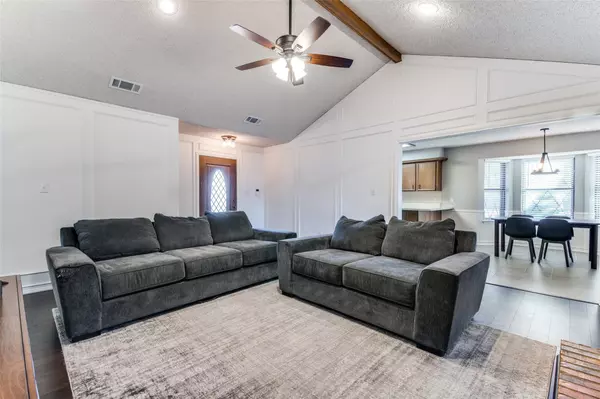$315,000
For more information regarding the value of a property, please contact us for a free consultation.
5530 Spring Creek Drive Sachse, TX 75048
4 Beds
2 Baths
1,669 SqFt
Key Details
Property Type Single Family Home
Sub Type Single Family Residence
Listing Status Sold
Purchase Type For Sale
Square Footage 1,669 sqft
Price per Sqft $188
Subdivision Park Lake Estates
MLS Listing ID 20273366
Sold Date 04/12/23
Style Traditional
Bedrooms 4
Full Baths 2
HOA Y/N None
Year Built 1984
Annual Tax Amount $7,316
Lot Size 0.289 Acres
Acres 0.289
Property Description
MULTIPLE OFFERS RECEIVED. HIGHEST AND BEST DUE BY 5:00PM SUNDAY MARCH 12TH. Fabulous corner lot in quiet subdivision with NO HOA! This 4 bedroom, 2 bath, 2 car garage home has so much to offer. Eat-in kitchen has all new stainless appliances including gas double oven and range. Lovely bay window in dining area provides lots of natural light and opens to cozy living room with beautiful bamboo floors and gas fireplace. Large primary bedroom features a tray ceiling with fan and an en suite. Additional bedrooms are good size and feature bamboo flooring as well. Back yard offers a large covered patio, lots of room to play, and 12 X 10 shed for additional storage. Recent updates include: new flooring, toilets, light fixtures, fans, paint and kitchen appliances in 2019, HVAC, smart thermostat and blinds in 2020, and new faucets and fixtures in bathrooms in 2022. Also replaced the electrical breaker box in 2021. Refrigerator is negotiable.
Showings start Friday 3-10-23 at noon.
Location
State TX
County Dallas
Community Curbs, Sidewalks
Direction From Sachse road take Park Lake Blvd. south. Take a right on Spring Creek Dr. and the house is on the left on the corner.
Rooms
Dining Room 1
Interior
Interior Features Decorative Lighting, Eat-in Kitchen, High Speed Internet Available
Heating Central, Fireplace(s), Natural Gas
Cooling Ceiling Fan(s), Central Air, Electric
Flooring Bamboo, Tile
Fireplaces Number 1
Fireplaces Type Brick, Gas, Gas Logs, Gas Starter, Living Room
Appliance Gas Cooktop, Gas Oven, Double Oven, Plumbed For Gas in Kitchen
Heat Source Central, Fireplace(s), Natural Gas
Laundry Electric Dryer Hookup, Gas Dryer Hookup, Utility Room, Full Size W/D Area, Washer Hookup
Exterior
Exterior Feature Covered Patio/Porch, Rain Gutters, Lighting, Private Yard
Garage Spaces 2.0
Fence Wood
Community Features Curbs, Sidewalks
Utilities Available City Sewer, City Water, Concrete, Curbs, Individual Gas Meter, Sidewalk, Underground Utilities
Roof Type Composition
Parking Type 2-Car Single Doors, Alley Access, Garage, Garage Door Opener, Garage Faces Rear
Garage Yes
Building
Lot Description Corner Lot, Few Trees, Lrg. Backyard Grass, Subdivision
Story One
Foundation Slab
Structure Type Brick,Siding
Schools
Elementary Schools Choice Of School
Middle Schools Choice Of School
High Schools Choice Of School
School District Garland Isd
Others
Acceptable Financing Cash, Conventional, FHA
Listing Terms Cash, Conventional, FHA
Financing Conventional
Read Less
Want to know what your home might be worth? Contact us for a FREE valuation!

Our team is ready to help you sell your home for the highest possible price ASAP

©2024 North Texas Real Estate Information Systems.
Bought with Annie Phan • Fathom Realty LLC

GET MORE INFORMATION





