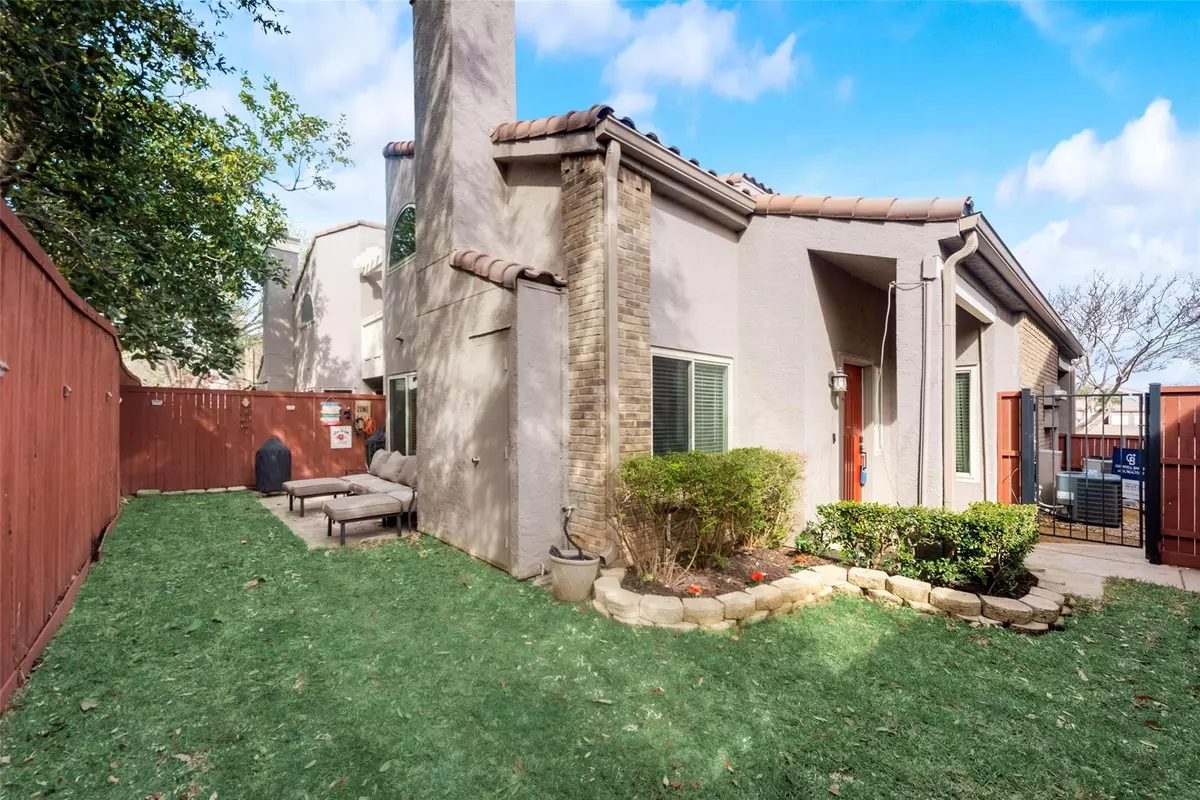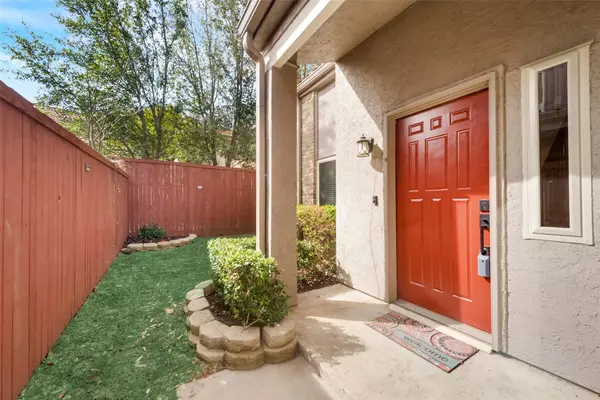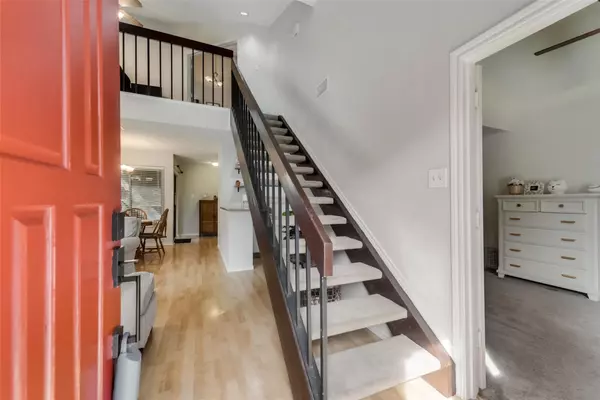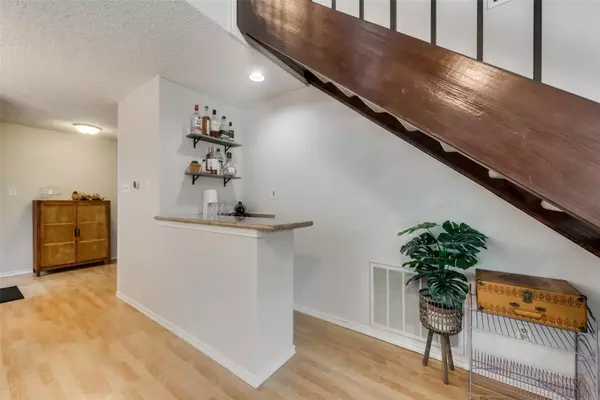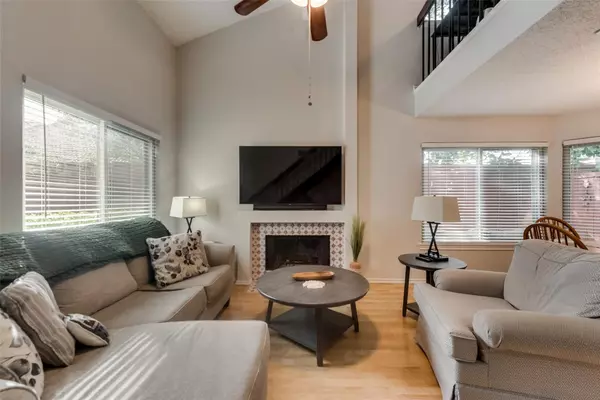$290,000
For more information regarding the value of a property, please contact us for a free consultation.
4242 N Capistrano Drive #176 Dallas, TX 75287
2 Beds
2 Baths
1,384 SqFt
Key Details
Property Type Condo
Sub Type Condominium
Listing Status Sold
Purchase Type For Sale
Square Footage 1,384 sqft
Price per Sqft $209
Subdivision Villas Condo At Pkwy Village
MLS Listing ID 20271589
Sold Date 04/07/23
Bedrooms 2
Full Baths 2
HOA Fees $300/mo
HOA Y/N Mandatory
Year Built 1986
Annual Tax Amount $4,995
Lot Size 784 Sqft
Acres 0.018
Property Description
***MULTIPLE OFFERS RECEIVED*** ***HIGHEST AND BEST DUE BY THURSDAY 3*9*23 AT NOON***
This fabulous condo-townhouse has been updated for YOU! This home features 2 primary suites with 2 closets each and additional cabinet storage - one up with a balcony and one down. A large loft area, cascading ceilings, spacious living room with fireplace and dry bar *with additional cabinets for storage*, and 2 dining areas. The kitchen boasts great counter space and cabinet storage overlooking the breakfast nook and the backyard covered patio. Cute fenced yard for pets or kids. Located in Collin County, PLANO ISD, and in a prime location near 190 and Dallas Tollway!
*****UPDATES INCLUDE*****HVAC 2017, Dishwasher 2017, Microwave 2020, Oven 2020, Kitchen Sink 2022, Carpet 2022, Windows 2022, Roof approx 2-3 yrs old, Interior Paint 2023
Refrigerator, washer, and dryer to convey
Location
State TX
County Collin
Community Club House, Community Pool, Fitness Center, Tennis Court(S)
Direction from Plano Parkway & 75, head west on Plano Pkwy, Left onto Dallas Pkwy, stay on service road, Right on Rosemeade, Left on Whitewater, Left on Voss, Left on Capistrano Dr. facing the clubhouse, make a right and an immediate left and follow until you see Garage #76, FD will be left of garage
Rooms
Dining Room 2
Interior
Interior Features Decorative Lighting, Dry Bar, Loft, Pantry, Vaulted Ceiling(s)
Heating Central, Electric
Cooling Ceiling Fan(s), Central Air, Electric
Flooring Carpet, Ceramic Tile
Fireplaces Number 1
Fireplaces Type Decorative
Appliance Dishwasher, Disposal, Dryer, Electric Range, Microwave, Refrigerator, Washer
Heat Source Central, Electric
Laundry Electric Dryer Hookup, In Kitchen, Full Size W/D Area, Washer Hookup
Exterior
Exterior Feature Balcony, Covered Patio/Porch
Garage Spaces 1.0
Fence Back Yard, Wood
Community Features Club House, Community Pool, Fitness Center, Tennis Court(s)
Utilities Available Cable Available, City Sewer, City Water
Roof Type Spanish Tile
Garage Yes
Building
Lot Description Sprinkler System
Foundation Slab
Structure Type Stucco
Schools
Elementary Schools Mitchell
Middle Schools Frankford
High Schools Shepton
School District Plano Isd
Others
Ownership Paige Christensen
Acceptable Financing Cash, Conventional, FHA, VA Loan
Listing Terms Cash, Conventional, FHA, VA Loan
Financing Conventional
Read Less
Want to know what your home might be worth? Contact us for a FREE valuation!

Our team is ready to help you sell your home for the highest possible price ASAP

©2025 North Texas Real Estate Information Systems.
Bought with Alana Slatter • Keller Williams Dallas Midtown
GET MORE INFORMATION

