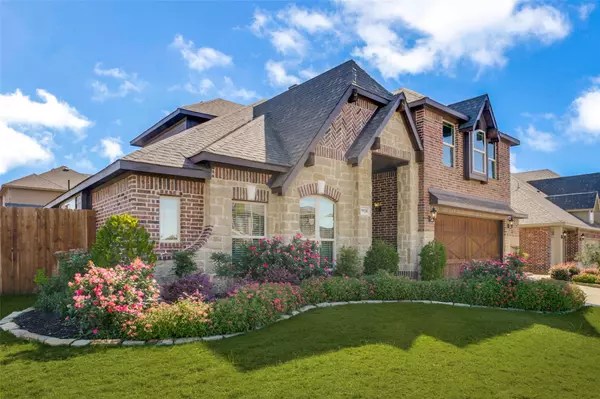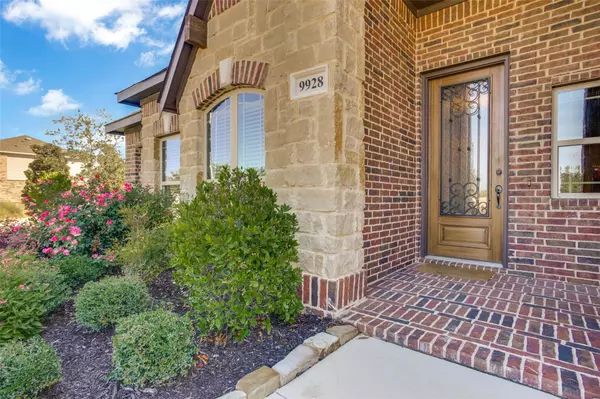$539,990
For more information regarding the value of a property, please contact us for a free consultation.
9928 Chrysalis Drive Fort Worth, TX 76131
4 Beds
3 Baths
3,291 SqFt
Key Details
Property Type Single Family Home
Sub Type Single Family Residence
Listing Status Sold
Purchase Type For Sale
Square Footage 3,291 sqft
Price per Sqft $164
Subdivision Watersbend
MLS Listing ID 20241539
Sold Date 04/06/23
Style Traditional
Bedrooms 4
Full Baths 3
HOA Fees $16
HOA Y/N Mandatory
Year Built 2016
Lot Size 7,448 Sqft
Acres 0.171
Property Description
BLOOMFIELD FORMER SALES MODEL - Gorgeous Carolina IV plan offers 4 bdrms, 3 baths, 2.5-car garage, Formal Dining Room, Study that could be a 5th bdrm, and an open-concept living space with premium upgrades! Handscraped Wood floors adorn downstairs common areas, Upgraded Tile & Accents, a Stone-to-Ceiling Fireplace in the Family room, and Custom Painted White Cabinetry with Glaze throughout. The home has an organic color palette of sandy beiges & rich browns, with pops of color from coordinated accent paint & custom window treatments that come included! The Gourmet Kitchen offers Built-In SS Appliances, SS Fridge, Granite Counters, a Custom Wood Vent Hood, Pot & Pan Drawers, and a Walk-in Pantry. HUGE Owner's Suite with a sitting area at the bay window looking out to the fenced backyard. Game room with a desk, Media Room, and 4th Bdrm with an adjacent full bath upstairs. Exceptional & well-tended landscaping, sprinkler system, gutters, covered patio, and more! Visit today to learn more.
Location
State TX
County Tarrant
Community Club House, Community Pool, Jogging Path/Bike Path, Park, Playground, Other
Direction From downtown Ft. Worth, Travel North on I-35W, North on US 287, Exit Bonds Ranch Rd. and turn left. In one mile turn left on Wagley Robertson, in one mile the community will be on your left. Turn left on Quicksilver Ct. and then right on Chrysalis Dr., the model will be on your left.
Rooms
Dining Room 2
Interior
Interior Features Built-in Features, Cable TV Available, Decorative Lighting, Double Vanity, Eat-in Kitchen, Granite Counters, High Speed Internet Available, Kitchen Island, Open Floorplan, Pantry, Walk-In Closet(s)
Heating Central, Electric, Fireplace(s), Zoned
Cooling Ceiling Fan(s), Central Air, Electric, Zoned
Flooring Carpet, Tile, Wood
Fireplaces Number 1
Fireplaces Type Family Room
Appliance Dishwasher, Disposal, Electric Oven, Electric Range, Electric Water Heater, Microwave, Refrigerator, Vented Exhaust Fan
Heat Source Central, Electric, Fireplace(s), Zoned
Laundry Electric Dryer Hookup, Utility Room, Washer Hookup
Exterior
Exterior Feature Covered Patio/Porch, Rain Gutters, Private Yard
Garage Spaces 2.0
Fence Back Yard, Fenced, Wood
Community Features Club House, Community Pool, Jogging Path/Bike Path, Park, Playground, Other
Utilities Available City Sewer, City Water, Concrete, Curbs
Roof Type Composition
Garage Yes
Building
Lot Description Corner Lot, Few Trees, Landscaped, Sprinkler System, Subdivision
Story Two
Foundation Slab
Structure Type Brick,Rock/Stone
Schools
Elementary Schools Sonny And Allegra Nance
School District Northwest Isd
Others
Ownership Dubose Model Home Investors #204, LP
Acceptable Financing Cash, Contract, FHA, VA Loan
Listing Terms Cash, Contract, FHA, VA Loan
Financing Conventional
Read Less
Want to know what your home might be worth? Contact us for a FREE valuation!

Our team is ready to help you sell your home for the highest possible price ASAP

©2024 North Texas Real Estate Information Systems.
Bought with Non-Mls Member • NON MLS

GET MORE INFORMATION





