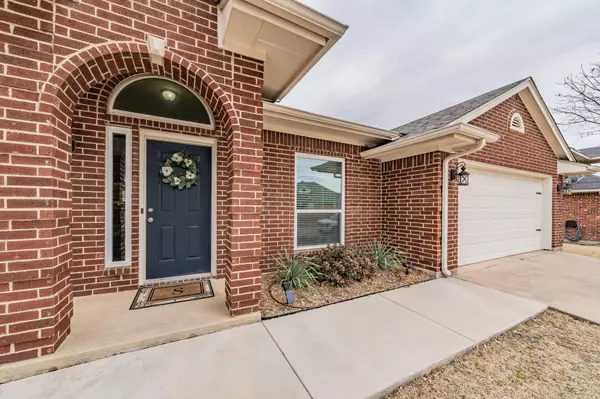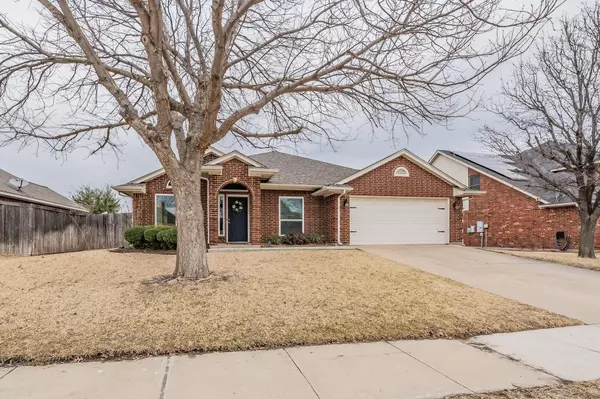$399,000
For more information regarding the value of a property, please contact us for a free consultation.
136 Parkview Drive Saginaw, TX 76179
4 Beds
2 Baths
2,244 SqFt
Key Details
Property Type Single Family Home
Sub Type Single Family Residence
Listing Status Sold
Purchase Type For Sale
Square Footage 2,244 sqft
Price per Sqft $177
Subdivision Dominion Add
MLS Listing ID 20262546
Sold Date 03/31/23
Bedrooms 4
Full Baths 2
HOA Y/N None
Year Built 2000
Annual Tax Amount $7,383
Lot Size 10,149 Sqft
Acres 0.233
Property Description
This 4 bedroom 2 bath fully updated home is the perfect place to call home. Situated in a quiet neighborhood, this home has everything you need to live in comfort & style. The exterior features a low-maintenance sprinkler system, brand new windows, and a huge covered patio with 3 ceiling fans for added comfort. As a bonus, the home backs up to a green belt. Entering the home, you'll be immediately impressed by the spacious living rooms. The wood-burning fireplace is surrounded by tile wood flooring, giving the room a cozy yet modern feel. The kitchen is a cook's dream, with quartz countertops, stainless steel appliances & plenty of storage. The bedrooms boasts plenty of natural light and walk in closets. The two bathrooms have been fully updated, with modern tile and fixtures throughout. This home is perfect for those who want to enjoy all of the comforts of a modern home without sacrificing the beauty of nature. This fully updated home is the perfect place to call home
Location
State TX
County Tarrant
Community Greenbelt, Park, Playground
Direction From I820 go N on HWY 287(Saginaw Main), W on McLeroy, N on Woodcrest, E on Kingsley which turns into Parkview
Rooms
Dining Room 2
Interior
Interior Features Cable TV Available, Granite Counters, High Speed Internet Available, Pantry, Walk-In Closet(s)
Heating Central, Electric, Fireplace(s)
Cooling Ceiling Fan(s), Central Air, Electric
Flooring Carpet, Tile
Fireplaces Number 1
Fireplaces Type Den, Wood Burning
Appliance Dishwasher, Disposal, Electric Cooktop, Electric Water Heater, Microwave
Heat Source Central, Electric, Fireplace(s)
Laundry Electric Dryer Hookup, Utility Room, Full Size W/D Area, Washer Hookup
Exterior
Exterior Feature Covered Patio/Porch
Garage Spaces 2.0
Fence Wood
Community Features Greenbelt, Park, Playground
Utilities Available City Sewer, City Water, Concrete, Curbs, Sidewalk, Underground Utilities
Roof Type Composition
Garage Yes
Building
Lot Description Few Trees, Greenbelt, Interior Lot, Landscaped, Lrg. Backyard Grass, Park View, Sprinkler System, Subdivision
Story One
Foundation Slab
Structure Type Brick
Schools
Elementary Schools Willow Creek
Middle Schools Wayside
High Schools Boswell
School District Eagle Mt-Saginaw Isd
Others
Ownership see tax
Acceptable Financing Cash, Conventional, FHA, VA Loan
Listing Terms Cash, Conventional, FHA, VA Loan
Financing Conventional
Read Less
Want to know what your home might be worth? Contact us for a FREE valuation!

Our team is ready to help you sell your home for the highest possible price ASAP

©2025 North Texas Real Estate Information Systems.
Bought with Rachel Blackmon • Coldwell Banker Realty
GET MORE INFORMATION





