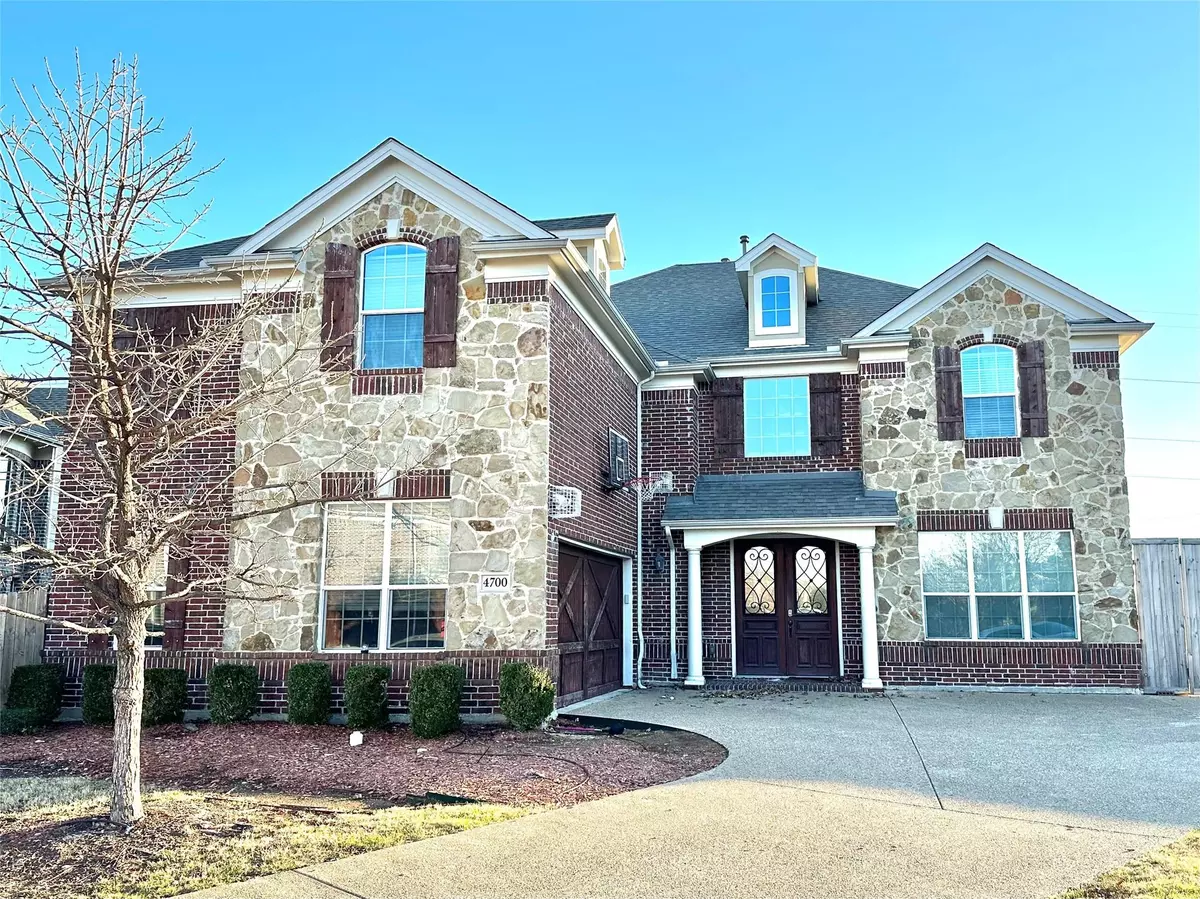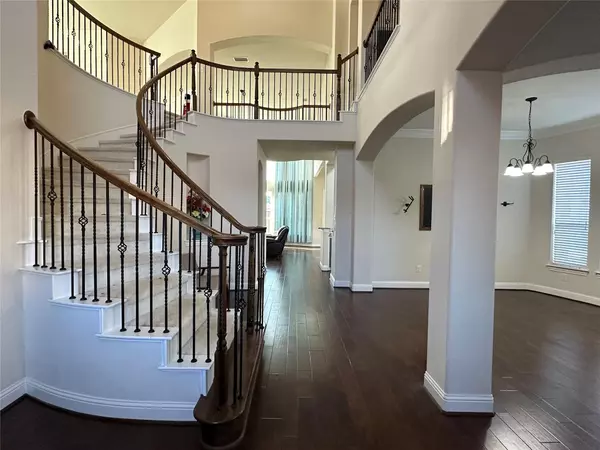$775,000
For more information regarding the value of a property, please contact us for a free consultation.
4700 Rabbit Trail Plano, TX 75074
5 Beds
5 Baths
4,633 SqFt
Key Details
Property Type Single Family Home
Sub Type Single Family Residence
Listing Status Sold
Purchase Type For Sale
Square Footage 4,633 sqft
Price per Sqft $167
Subdivision Parkway Heights Ph 1
MLS Listing ID 20250365
Sold Date 03/30/23
Style Traditional
Bedrooms 5
Full Baths 4
Half Baths 1
HOA Fees $34/ann
HOA Y/N Mandatory
Year Built 2014
Annual Tax Amount $12,868
Lot Size 0.285 Acres
Acres 0.285
Property Description
**MULTIPLE OFFER DEADLINE FEB 12 6PM** Large Home in PISD w FIVE Bedrooms & FIVE Living Areas. Primary Bedroom and 1 Secondary Bedroom Downstairs. Three Bedrooms up w 1 split and 2 w jack & jill bathrooms. Grand 2-Story Entry features Stacked Formals. Family Room open to Kitchen and Breakfast Room. Three large Living Areas upstairs, w plenty of space for Game Room, Second Living-Family Room, plus a large Media Room currently set up as an Office. Open Kitchen has Granite, Stainless Steel Appliances, Refrigerator w water-ice dispenser, Gas Cooktop, Walk-in Pantry, Large Island, and Built-in Desk. Separate Primary Suite has oversized Bedroom, Large Bathroom w Granite Counters, Custom Wood Cabinetry, Jetted Tub, Separate Shower, Split Vanities, & a HUGE Walk-in Closet. Walk-in Closets in each bedroom. Engineered flooring in Downstairs Living Areas & Kitchen, plus Upstairs Office. Lot is Pie-Shaped with an incredibly oversized Back Yard w room for a pool & play area. EV charger in garage.
Location
State TX
County Collin
Community Curbs, Greenbelt, Jogging Path/Bike Path, Sidewalks
Direction From PGBT go east on Renner Rd. about 1 mile. Left on North Star. Right on Bradshaw. Right on Berry Ln. Right on Jagged Way. House is on the outside corner as Jagged becomes Rabbit Trail.
Rooms
Dining Room 2
Interior
Interior Features Cable TV Available, Chandelier, Double Vanity, Granite Counters, High Speed Internet Available, Kitchen Island, Natural Woodwork, Open Floorplan, Pantry, Vaulted Ceiling(s), Walk-In Closet(s), In-Law Suite Floorplan
Heating Central, Natural Gas
Cooling Ceiling Fan(s), Central Air, Electric, Zoned
Flooring Carpet, Ceramic Tile, Hardwood, Laminate
Fireplaces Number 1
Fireplaces Type Den, Gas Logs, Glass Doors
Appliance Dishwasher, Disposal, Electric Oven, Gas Cooktop, Gas Range, Gas Water Heater, Microwave, Plumbed For Gas in Kitchen, Refrigerator
Heat Source Central, Natural Gas
Laundry Electric Dryer Hookup, Utility Room, Full Size W/D Area, Washer Hookup
Exterior
Exterior Feature Covered Patio/Porch, Fire Pit, Rain Gutters
Garage Spaces 2.0
Fence Wood
Community Features Curbs, Greenbelt, Jogging Path/Bike Path, Sidewalks
Utilities Available Cable Available, City Sewer, City Water, Concrete, Curbs, Electricity Connected, Individual Gas Meter, Individual Water Meter, Underground Utilities
Roof Type Composition
Garage Yes
Building
Lot Description Adjacent to Greenbelt, Corner Lot, Irregular Lot, Lrg. Backyard Grass, Sprinkler System
Foundation Slab
Structure Type Brick,Wood
Schools
Elementary Schools Schell
High Schools Plano East
School District Plano Isd
Others
Restrictions No Known Restriction(s)
Ownership See Offer Instructions
Acceptable Financing Cash, Conventional, FHA, Owner Will Carry
Listing Terms Cash, Conventional, FHA, Owner Will Carry
Financing Conventional
Read Less
Want to know what your home might be worth? Contact us for a FREE valuation!

Our team is ready to help you sell your home for the highest possible price ASAP

©2024 North Texas Real Estate Information Systems.
Bought with Hassan Butt • HSN Realty LLC
GET MORE INFORMATION





