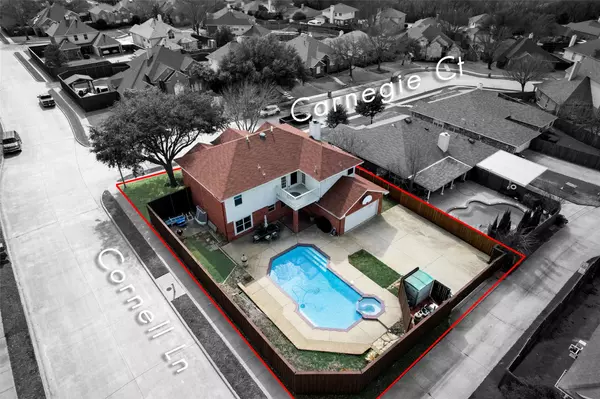$559,900
For more information regarding the value of a property, please contact us for a free consultation.
921 Carnegie Court Allen, TX 75002
5 Beds
3 Baths
2,744 SqFt
Key Details
Property Type Single Family Home
Sub Type Single Family Residence
Listing Status Sold
Purchase Type For Sale
Square Footage 2,744 sqft
Price per Sqft $204
Subdivision Heritage Park Ph Iii-I
MLS Listing ID 20269887
Sold Date 03/28/23
Style Traditional
Bedrooms 5
Full Baths 2
Half Baths 1
HOA Y/N None
Year Built 1993
Annual Tax Amount $7,683
Lot Size 8,886 Sqft
Acres 0.204
Property Description
Stunning 2-story home with 5 bedrooms with a pool on a large corner lot in the highly sought-after Allen ISD! Featuring hardwood floors, an updated kitchen in 2018 with stainless steel appliances, white shaker style cabinets with soft close drawers, white subway tile, and brushed nickel finishes make this heart of the home feel extra special. The master retreat features an updated bathroom with a balcony overlooking the backyard oasis. The second floor features 4 bedrooms, including the main bedroom. One of the 4 could be used as a home office if desired. The backyard is perfect for large gatherings, with a fantastic pool and gated driveway that opens to the rest of the yard, almost doubling the size or feel of the backyard space. You will not want to wait to see this special home conveniently located to 75, shopping, dining, and more.
Location
State TX
County Collin
Direction From 75 take Bethany exit east. Cross Highway 5. Right on Livingston. Left on Carnegie Court. Home will be on the left. GPS: 921 Carnegie Ct, Allen Tx
Rooms
Dining Room 1
Interior
Interior Features Cable TV Available, Decorative Lighting, Eat-in Kitchen, Granite Counters, High Speed Internet Available, Kitchen Island
Heating Central, Fireplace(s), Natural Gas
Cooling Ceiling Fan(s), Central Air, Electric
Flooring Carpet, Ceramic Tile, Wood
Fireplaces Number 1
Fireplaces Type Gas Logs, Gas Starter
Appliance Built-in Gas Range, Dishwasher, Disposal, Electric Oven, Gas Cooktop, Gas Water Heater, Microwave, Plumbed For Gas in Kitchen
Heat Source Central, Fireplace(s), Natural Gas
Exterior
Exterior Feature Balcony, Rain Gutters, Lighting, Private Yard, Storage
Garage Spaces 2.0
Fence Wood
Pool Gunite, In Ground, Pool/Spa Combo, Private
Utilities Available Alley, City Sewer, City Water, Concrete, Curbs, Electricity Connected, Individual Gas Meter, Individual Water Meter, Sidewalk
Roof Type Composition
Garage Yes
Private Pool 1
Building
Lot Description Corner Lot, Few Trees, Landscaped, Sprinkler System, Subdivision
Story Two
Foundation Slab
Structure Type Brick,Siding,Wood
Schools
Elementary Schools Vaughan
Middle Schools Ford
High Schools Allen
School District Allen Isd
Others
Ownership See Agent
Acceptable Financing 1031 Exchange, Cash, Conventional, FHA, VA Loan
Listing Terms 1031 Exchange, Cash, Conventional, FHA, VA Loan
Financing Conventional
Special Listing Condition Aerial Photo
Read Less
Want to know what your home might be worth? Contact us for a FREE valuation!

Our team is ready to help you sell your home for the highest possible price ASAP

©2025 North Texas Real Estate Information Systems.
Bought with Michelle Swann • EXP REALTY
GET MORE INFORMATION





