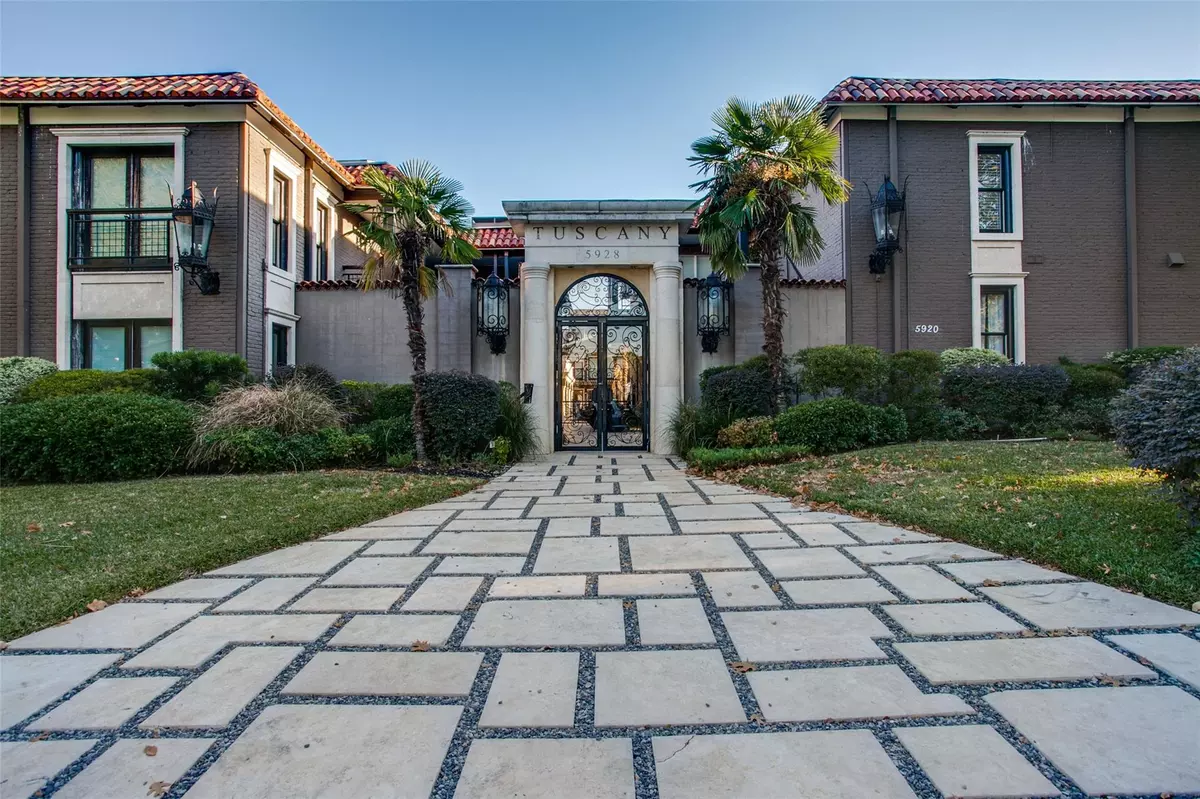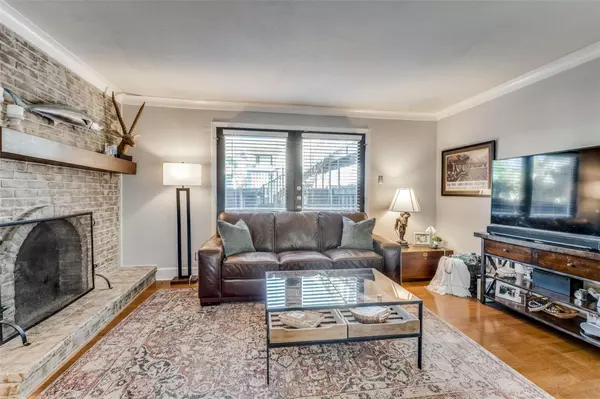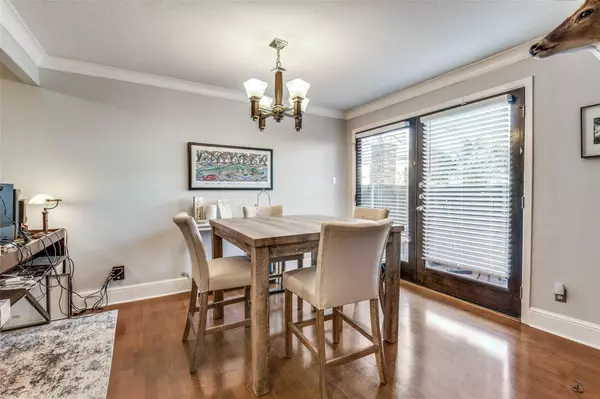$320,000
For more information regarding the value of a property, please contact us for a free consultation.
5904 Sandhurst Lane #145 Dallas, TX 75206
2 Beds
2 Baths
1,140 SqFt
Key Details
Property Type Condo
Sub Type Condominium
Listing Status Sold
Purchase Type For Sale
Square Footage 1,140 sqft
Price per Sqft $280
Subdivision Tuscany Condos
MLS Listing ID 20260403
Sold Date 03/29/23
Style Contemporary/Modern,Mediterranean
Bedrooms 2
Full Baths 2
HOA Fees $416/mo
HOA Y/N Mandatory
Year Built 1967
Annual Tax Amount $7,411
Lot Size 4.675 Acres
Acres 4.675
Property Description
Incredible opportunity to own a truly exceptional ground floor unit at the wonderful Tuscany. Quiet corner location unit has a true entrance with small foyer and coat closet. The floor plan is flexible and light filled with two living areas separated by a see-through fireplace, dining area and bar seating. French doors overlook the two large private decked patios. The kitchen boasts granite and SS appliances. Wood floors, stackable laundry area, lots of closet space and two covered assigned parking spaces (#14 & 15) are conveniently just steps away from the front door. Prime location in a community oasis with pool, spa, grills, fountains palm trees and gym. Easy access to 75, SMU, DART, restaurants & shopping. Washer, dryer and refrigerator convey.
Location
State TX
County Dallas
Community Community Pool, Community Sprinkler, Fitness Center, Gated, Perimeter Fencing, Pool, Spa, Other
Direction From 75 go east on University, right on Jason. Unit is at the corner of Jason and Amesbury
Rooms
Dining Room 1
Interior
Interior Features Cable TV Available, Decorative Lighting, Eat-in Kitchen, Granite Counters, High Speed Internet Available
Heating Central, Natural Gas
Cooling Ceiling Fan(s), Central Air, Electric
Flooring Carpet, Stone, Wood
Fireplaces Number 1
Fireplaces Type Dining Room, Double Sided, Family Room
Appliance Dishwasher, Disposal, Dryer, Electric Range, Microwave, Refrigerator, Washer
Heat Source Central, Natural Gas
Laundry Stacked W/D Area
Exterior
Carport Spaces 2
Fence Fenced, Perimeter, Wood
Community Features Community Pool, Community Sprinkler, Fitness Center, Gated, Perimeter Fencing, Pool, Spa, Other
Utilities Available Cable Available, City Sewer, City Water, Curbs
Roof Type Tar/Gravel
Garage No
Private Pool 1
Building
Story One
Foundation Pillar/Post/Pier
Structure Type Brick
Schools
Elementary Schools Mockingbird
Middle Schools Long
High Schools Woodrow Wilson
School District Dallas Isd
Others
Ownership Of Record
Acceptable Financing Cash, Conventional, FHA
Listing Terms Cash, Conventional, FHA
Financing Conventional
Read Less
Want to know what your home might be worth? Contact us for a FREE valuation!

Our team is ready to help you sell your home for the highest possible price ASAP

©2025 North Texas Real Estate Information Systems.
Bought with Monica Maynard Wood • Monica Maynard
GET MORE INFORMATION





