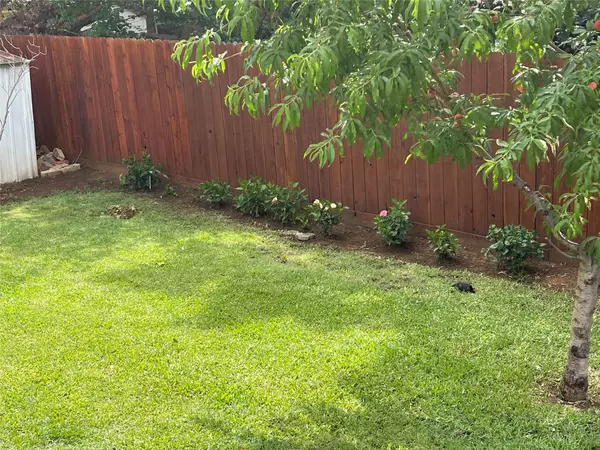$275,000
For more information regarding the value of a property, please contact us for a free consultation.
629 Ozark Avenue Burleson, TX 76028
3 Beds
2 Baths
1,409 SqFt
Key Details
Property Type Single Family Home
Sub Type Single Family Residence
Listing Status Sold
Purchase Type For Sale
Square Footage 1,409 sqft
Price per Sqft $195
Subdivision Cedar Ridgesummercrest
MLS Listing ID 20256958
Sold Date 03/27/23
Style Traditional
Bedrooms 3
Full Baths 2
HOA Y/N None
Year Built 1987
Annual Tax Amount $4,601
Lot Size 9,104 Sqft
Acres 0.209
Property Description
Charming, updated home in the Cedar Ridgesummercrest in Burleson is ready for new owners! Upon entry you are greeted to the beautiful formal living space with vaulted ceilings, wood burning fireplace, & hardwood floors throughout. Updated kitchen boasts new counters, ample storage space & eat-in kitchen with bay windows, overlooking the beautiful backyard. Primary owner's suite with en-suite bath, dual sinks, walk-in shower, skylight, Bluetooth speakers, & two spacious walk-in closets. Two split bedrooms & updated full bath with cultured marbled counters, electric fireplace, & garden tub. Expansive backyard with large, covered patio and beautiful landscaping- perfect for relaxing outdoors & entertaining. Home also includes 2 storage units- one is a workshop with electric & air conditioner unit. Upgrades also includes fresh new paint, new floors in bedrooms & updated back deck. You do not want to miss out on this great opportunity!
Location
State TX
County Johnson
Direction From I-35W Head west on NE Alsbury Blvd. Take a right onto Edgehill Rd. then left on Ozark Ave. Home will be on the left.
Rooms
Dining Room 1
Interior
Interior Features Built-in Features, Cable TV Available, Double Vanity, Eat-in Kitchen, High Speed Internet Available, Vaulted Ceiling(s), Wainscoting, Walk-In Closet(s), Other
Heating Central, Electric, Fireplace(s)
Cooling Ceiling Fan(s), Central Air, Electric, Roof Turbine(s)
Flooring Hardwood, Slate
Fireplaces Number 2
Fireplaces Type Bath, Circulating, Decorative, Electric, Family Room, Glass Doors, Living Room, Wood Burning
Appliance Dishwasher, Disposal, Electric Oven, Electric Range
Heat Source Central, Electric, Fireplace(s)
Laundry Electric Dryer Hookup, Washer Hookup
Exterior
Exterior Feature Covered Patio/Porch, Garden(s), Rain Gutters, Lighting, Private Yard, Storage, Other
Garage Spaces 2.0
Fence Back Yard, Fenced, Wood, Other
Utilities Available Cable Available, City Sewer, City Water, Community Mailbox, Concrete, Curbs, Electricity Connected, Individual Water Meter
Roof Type Composition
Garage Yes
Building
Lot Description Few Trees, Hilly, Landscaped, Lrg. Backyard Grass
Story One
Foundation Slab
Level or Stories One
Structure Type Brick,Siding
Schools
Elementary Schools Frazier
Middle Schools Hughes
High Schools Burleson
School District Burleson Isd
Others
Restrictions No Known Restriction(s)
Ownership Of Record
Acceptable Financing Cash, Conventional, FHA, VA Loan
Listing Terms Cash, Conventional, FHA, VA Loan
Financing Cash
Read Less
Want to know what your home might be worth? Contact us for a FREE valuation!

Our team is ready to help you sell your home for the highest possible price ASAP

©2025 North Texas Real Estate Information Systems.
Bought with Ty Jones • Open Exchange Brokerage LLC
GET MORE INFORMATION





