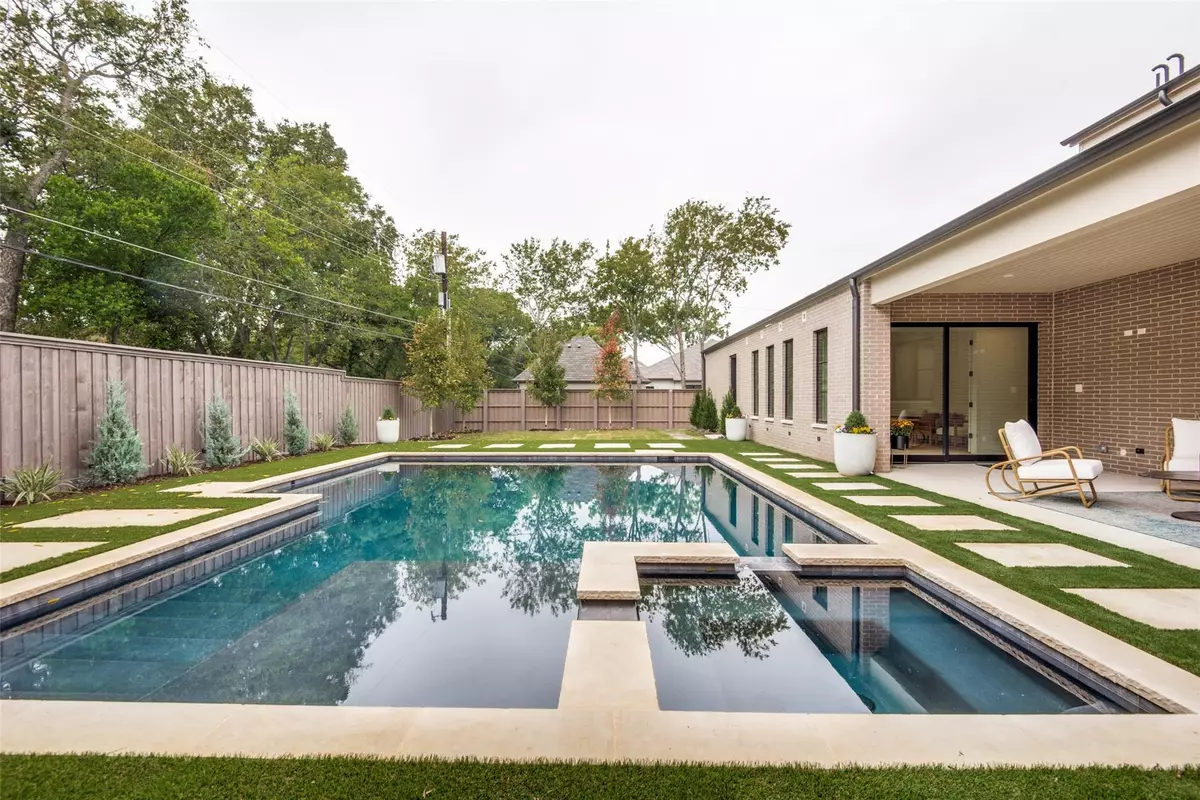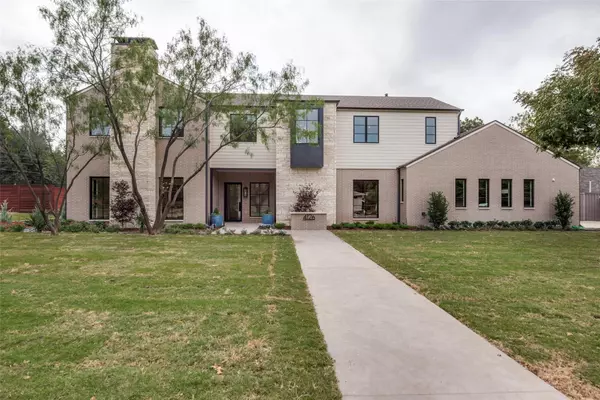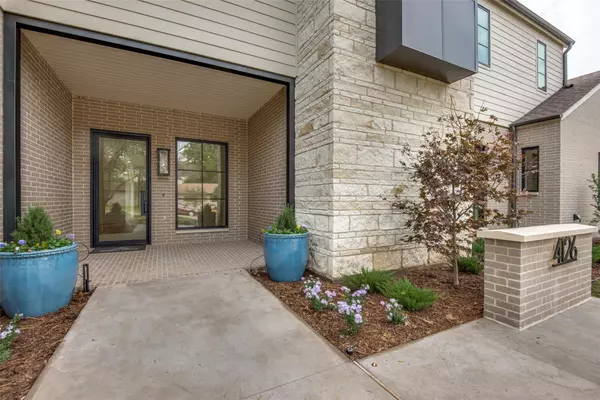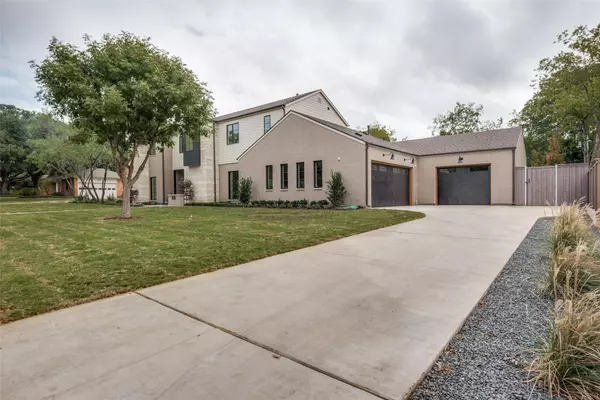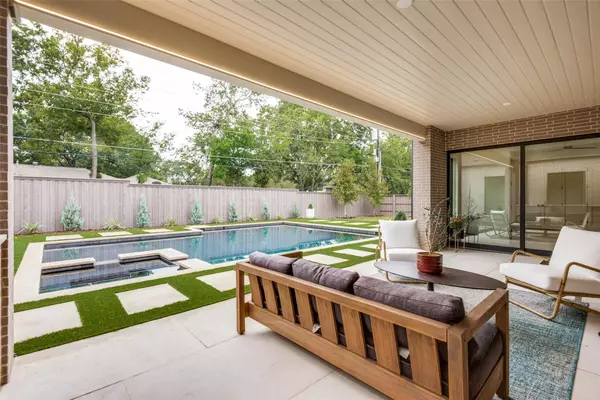$2,695,000
For more information regarding the value of a property, please contact us for a free consultation.
4126 Creekdale Drive Dallas, TX 75229
5 Beds
4 Baths
5,617 SqFt
Key Details
Property Type Single Family Home
Sub Type Single Family Residence
Listing Status Sold
Purchase Type For Sale
Square Footage 5,617 sqft
Price per Sqft $479
Subdivision Meadowbrook Terrace 2
MLS Listing ID 20195060
Sold Date 03/28/23
Style Contemporary/Modern,Traditional
Bedrooms 5
Full Baths 4
HOA Y/N None
Year Built 2021
Lot Size 0.377 Acres
Acres 0.3773
Lot Dimensions 125x131
Property Description
Brand new construction just completed with pool + spa, design + build by D Home Best Builder Prospect Homes, premier private school corridor location off Midway & Royal, the floor plan offers 4 to 5 bedrooms with the primary bedroom and optional 2nd bedroom on the 1st floor, 4 baths, laundry on both floors, large bedroom sizes all w walk in custom closets, warm mix of white oak and painted cabinetry w custom profiles and brass hardware, built in luxury appliances, large Marvin windows, white oak floors, Kohler bath fixtures and fittings, high ceilings, smooth walls, abundant natural light, outdoor kitchen and living includes patio bug shades, synthetic grass, the home is set on a large 3rd acre lot with trees nestled amongst the top private schools, 2 car and 1 car separate garages with epoxy floors, landscape lighting package offering low voltage LED tree-path-step lighting, expansive art walls, outstanding craftsmanship and quality of work - call, text agent for additional info
Location
State TX
County Dallas
Direction Nearest intersection Royal and Midway, travel south on Midway from Royal turn right on Creekdale, house is on the south side of the street
Rooms
Dining Room 2
Interior
Interior Features Built-in Features, Decorative Lighting, Eat-in Kitchen, Granite Counters, Open Floorplan
Heating Central
Cooling Central Air
Flooring Carpet, Ceramic Tile, Wood
Fireplaces Number 1
Fireplaces Type Gas Logs, Living Room, Masonry
Equipment Irrigation Equipment
Appliance Built-in Gas Range, Built-in Refrigerator, Commercial Grade Range, Commercial Grade Vent, Dishwasher, Disposal, Microwave, Tankless Water Heater, Vented Exhaust Fan
Heat Source Central
Laundry Electric Dryer Hookup, Utility Room, Washer Hookup
Exterior
Exterior Feature Covered Patio/Porch, Gas Grill, Rain Gutters, Lighting, Outdoor Grill, Outdoor Kitchen
Garage Spaces 3.0
Fence Fenced, Wood
Pool Gunite, Heated, In Ground, Pool/Spa Combo
Utilities Available Alley, Cable Available, City Sewer, City Water, Concrete, Curbs, Electricity Connected, Individual Gas Meter, Individual Water Meter
Roof Type Composition,Shingle,Other
Garage Yes
Private Pool 1
Building
Lot Description Interior Lot, Landscaped, Sprinkler System, Subdivision
Story Two
Foundation Slab
Structure Type Brick,Fiber Cement,Rock/Stone
Schools
Elementary Schools Withers
Middle Schools Walker
High Schools White
School District Dallas Isd
Others
Restrictions Deed,Easement(s)
Ownership See Agent
Acceptable Financing Cash, Conventional
Listing Terms Cash, Conventional
Financing Conventional
Special Listing Condition Owner/ Agent
Read Less
Want to know what your home might be worth? Contact us for a FREE valuation!

Our team is ready to help you sell your home for the highest possible price ASAP

©2025 North Texas Real Estate Information Systems.
Bought with Julie Palmacci • Ebby Halliday, REALTORS
GET MORE INFORMATION

