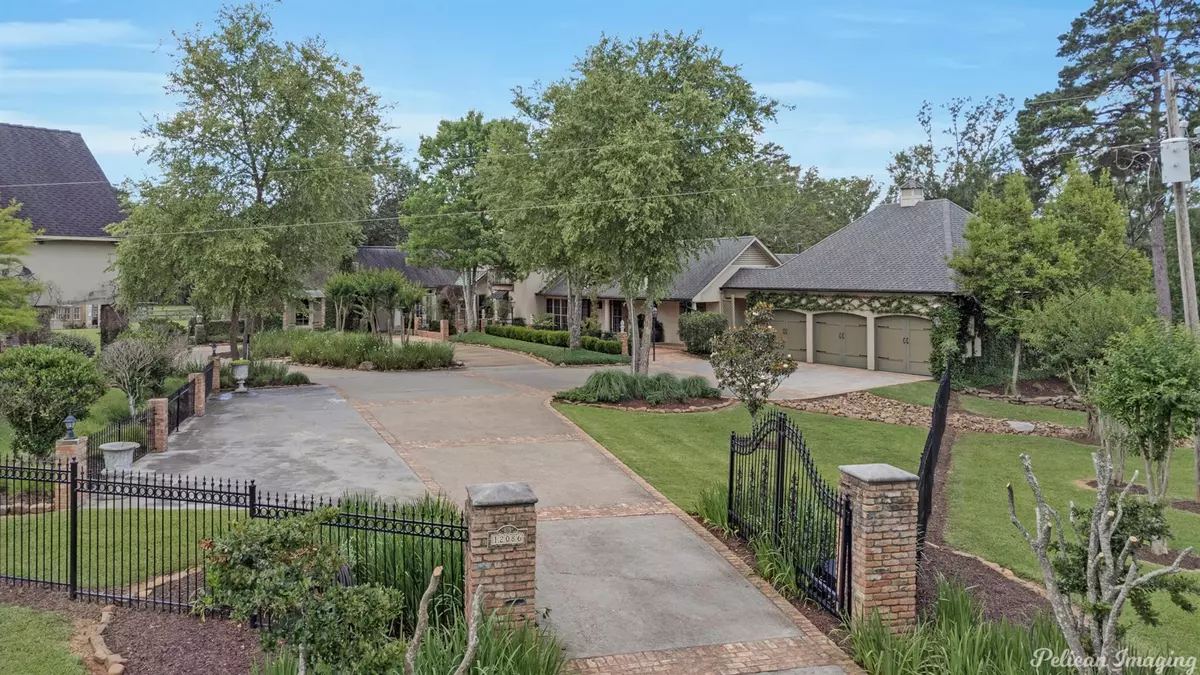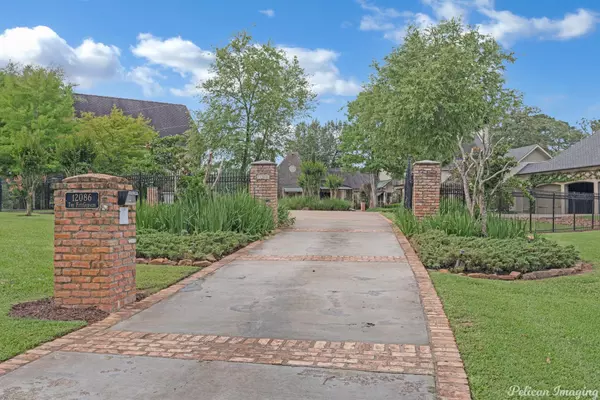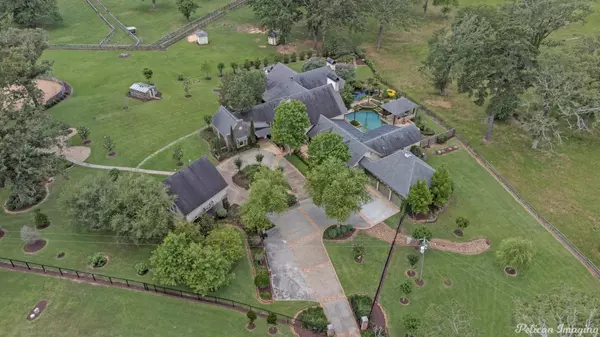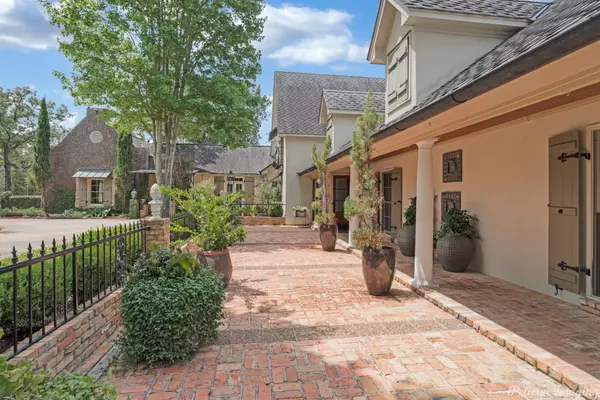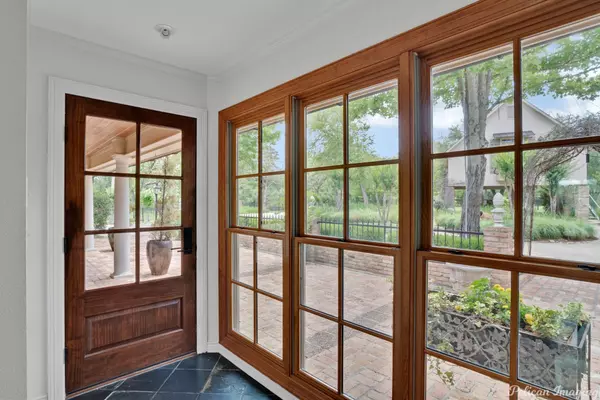$1,550,000
For more information regarding the value of a property, please contact us for a free consultation.
12086 Ellerbe Road Shreveport, LA 71115
5 Beds
6 Baths
5,614 SqFt
Key Details
Property Type Single Family Home
Sub Type Single Family Residence
Listing Status Sold
Purchase Type For Sale
Square Footage 5,614 sqft
Price per Sqft $276
Subdivision Laura Sub
MLS Listing ID 20075621
Sold Date 03/22/23
Style Other
Bedrooms 5
Full Baths 4
Half Baths 2
HOA Y/N None
Year Built 1983
Lot Size 13.613 Acres
Acres 13.613
Property Description
Discover 13 + acres of an unbelievable property! You will not think you are in Shreveport? You drive up to a beautiful custom gated Villa with gorgeous brick courtyards and heavily landscaped grounds. Large gourmet kitchen that has recently been completely redone to include top of the line appliances. Master bedroom area is on first floor, remote with his and her baths and private patios with gorgeous views of the land. Second floor includes a second master suite with whirlpool tub and separate shower. Separate guest house with over 800 square feet heated area not included in the main house square footage is perfect for a weekend guest or a mother-in-law area. Property is a horseman's dream to include 7 stall full functioning barn, three paddocks and separate riding areas. All amenities on this property are over the top with much attention to detail and design. Minerals are reserved.
Location
State LA
County Caddo
Community Stable(S)
Direction .2 mile south of Robson Road
Rooms
Dining Room 2
Interior
Interior Features Cathedral Ceiling(s), Chandelier, Kitchen Island
Heating Central, Fireplace(s), Natural Gas, Zoned
Cooling Ceiling Fan(s), Central Air, Electric, Zoned
Flooring Carpet, Ceramic Tile, Slate, Wood
Fireplaces Number 2
Fireplaces Type Den, Gas Logs, Master Bedroom, Wood Burning
Equipment Generator
Appliance Built-in Coffee Maker, Built-in Refrigerator, Dishwasher, Gas Cooktop, Ice Maker, Microwave, Double Oven, Water Softener
Heat Source Central, Fireplace(s), Natural Gas, Zoned
Laundry Utility Room
Exterior
Exterior Feature Built-in Barbecue, Courtyard, Mosquito Mist System, Outdoor Kitchen, Stable/Barn, Storage
Garage Spaces 3.0
Carport Spaces 2
Fence Wrought Iron
Pool Gunite, Heated, In Ground, Outdoor Pool, Separate Spa/Hot Tub, Water Feature
Community Features Stable(s)
Utilities Available Asphalt, Individual Gas Meter, Outside City Limits, Septic, Well, No City Services
Roof Type Composition
Garage Yes
Private Pool 1
Building
Lot Description Acreage, Cleared, Sprinkler System
Story One
Foundation Slab
Structure Type Brick
Schools
Elementary Schools Caddo Isd Schools
Middle Schools Caddo Isd Schools
High Schools Caddo Isd Schools
School District Caddo Psb
Others
Ownership OWNER
Acceptable Financing Cash, Conventional
Listing Terms Cash, Conventional
Financing Other
Special Listing Condition Survey Available
Read Less
Want to know what your home might be worth? Contact us for a FREE valuation!

Our team is ready to help you sell your home for the highest possible price ASAP

©2025 North Texas Real Estate Information Systems.
Bought with Dena West • Flavin Realty
GET MORE INFORMATION

