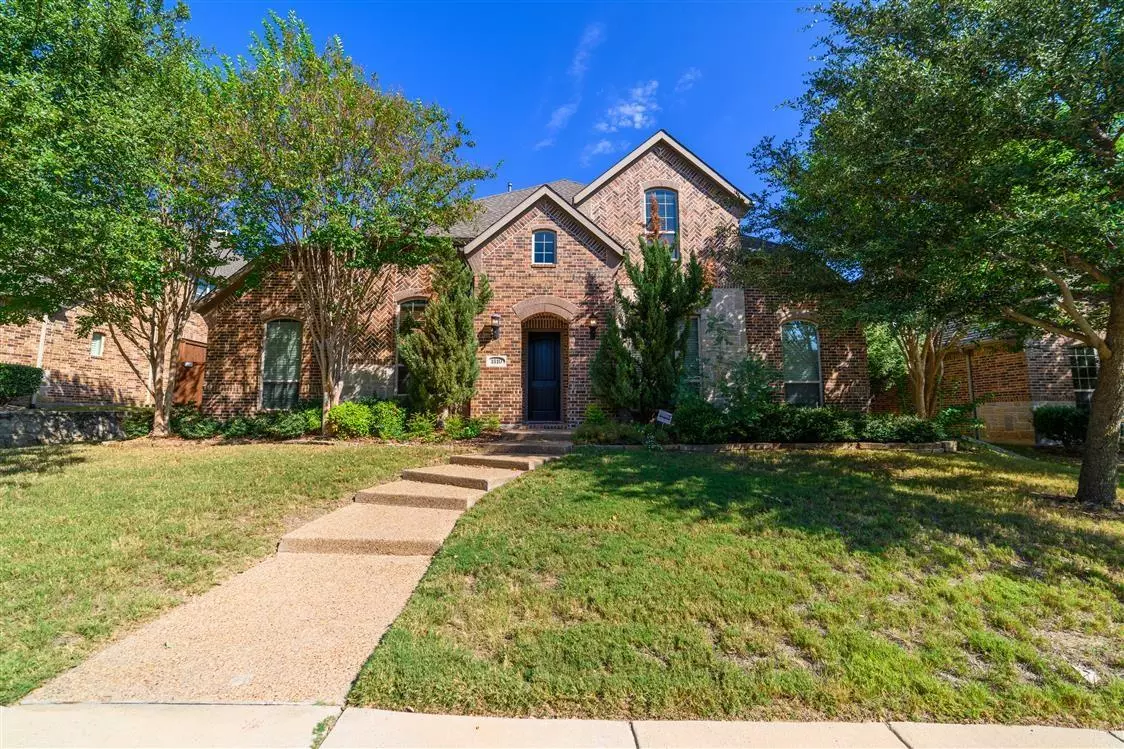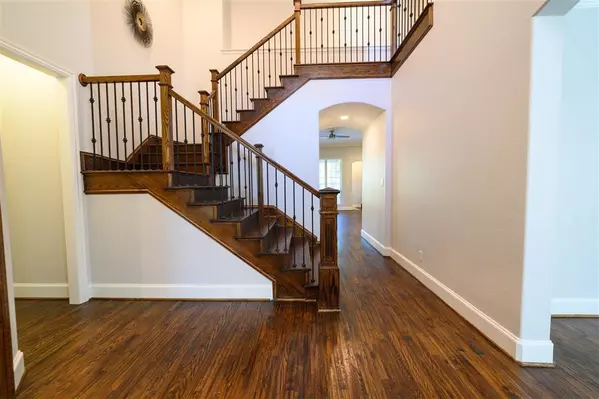$875,000
For more information regarding the value of a property, please contact us for a free consultation.
1810 Trinidad Lane Allen, TX 75013
5 Beds
5 Baths
4,647 SqFt
Key Details
Property Type Single Family Home
Sub Type Single Family Residence
Listing Status Sold
Purchase Type For Sale
Square Footage 4,647 sqft
Price per Sqft $188
Subdivision Twin Creeks Ph 8C
MLS Listing ID 20174764
Sold Date 03/20/23
Style Traditional
Bedrooms 5
Full Baths 4
Half Baths 1
HOA Fees $27
HOA Y/N Mandatory
Year Built 2010
Annual Tax Amount $14,271
Lot Size 9,147 Sqft
Acres 0.21
Property Description
Rare find, spacious 2 story house on a large lot in the prestigious Twin Creeks neighborhood with top rated schools. Open floor plan, 2 bedrooms on the ground floor, 2 separate office,work areas. Tall ceilings, neutral colors, freshly renovated. Gourmet Kitchen with stainless steel appliances. Hardwood floors throughout. Upstairs Features a Game Room, Media Room, and 3 large bedrooms. Second study upstairs makes it very suitable for multiple people working from home. Large backyard with trees. 3 Car Garage
Location
State TX
County Collin
Community Club House, Community Pool, Golf, Jogging Path/Bike Path, Park, Playground, Pool, Sidewalks, Tennis Court(S)
Direction Take TX-121N to Allen. Take the exit towards Exchange Pkwy. Turn right into Trinidad Ln after 1 Mile. 1810 Trinidad Ln is the 4th house on the right.
Rooms
Dining Room 1
Interior
Interior Features Chandelier, Decorative Lighting, Granite Counters, High Speed Internet Available, Kitchen Island, Multiple Staircases, Pantry, Sound System Wiring, Walk-In Closet(s), Wet Bar
Heating Central, Electric
Cooling Central Air
Flooring Wood
Fireplaces Number 1
Fireplaces Type Family Room, Gas
Appliance Dishwasher, Disposal, Dryer, Electric Oven, Gas Cooktop, Microwave, Double Oven, Refrigerator, Washer
Heat Source Central, Electric
Laundry Electric Dryer Hookup, Utility Room, Full Size W/D Area, Washer Hookup
Exterior
Exterior Feature Covered Patio/Porch
Garage Spaces 3.0
Fence Back Yard
Community Features Club House, Community Pool, Golf, Jogging Path/Bike Path, Park, Playground, Pool, Sidewalks, Tennis Court(s)
Utilities Available City Water, Co-op Electric
Roof Type Asphalt,Shingle
Garage Yes
Building
Lot Description Few Trees, Landscaped, Lrg. Backyard Grass, Sprinkler System
Story Two
Foundation Slab
Structure Type Brick,Frame,Wood
Schools
Elementary Schools Evans
School District Allen Isd
Others
Restrictions Deed
Ownership Rajiv & Arunima Kayath Revocable Trust
Acceptable Financing Cash, Conventional
Listing Terms Cash, Conventional
Financing Conventional
Special Listing Condition Deed Restrictions
Read Less
Want to know what your home might be worth? Contact us for a FREE valuation!

Our team is ready to help you sell your home for the highest possible price ASAP

©2025 North Texas Real Estate Information Systems.
Bought with Derek Dean • EXP REALTY
GET MORE INFORMATION





