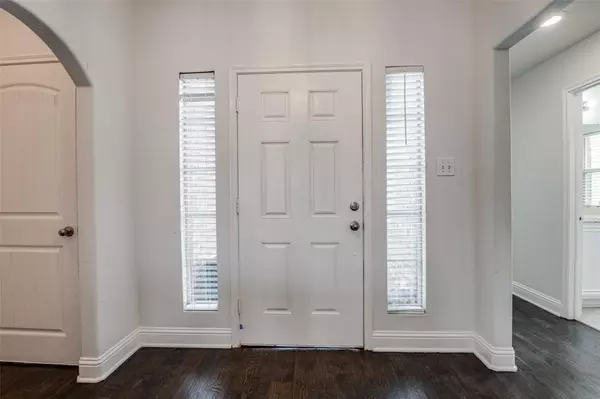$314,900
For more information regarding the value of a property, please contact us for a free consultation.
2524 Cumberland Trail Balch Springs, TX 75181
3 Beds
2 Baths
1,622 SqFt
Key Details
Property Type Single Family Home
Sub Type Single Family Residence
Listing Status Sold
Purchase Type For Sale
Square Footage 1,622 sqft
Price per Sqft $194
Subdivision Pioneer Bluffs Ph 01 & Ph 02
MLS Listing ID 20187622
Sold Date 03/17/23
Style Traditional
Bedrooms 3
Full Baths 2
HOA Fees $16/ann
HOA Y/N Mandatory
Year Built 2011
Annual Tax Amount $5,491
Lot Size 6,098 Sqft
Acres 0.14
Lot Dimensions 50X122
Property Description
WOW! Move-in ready. Lovely home with a huge family room and open kitchen with granite countertops, stainless steel appliances, and white wood cascading cabinets. Wood floor throughout the whole house; check out the size of the master suite: super spacious! Secondary bedrooms are good sized, and private wood-fenced backyard with lots of space. The Master bath has an extended vanity and garden tub. Gorgeous drive-up and contemporary rounded corners throughout and high ceilings.
Location
State TX
County Dallas
Direction Follow W Cartwright Rd and S Beltline Rd to Cumberland Trail in Balch Springs Turn left onto W Bruton Rd Continue onto W Cartwright Rd Turn right onto S Beltline Rd Turn left to stay on S Beltline Rd Turn left onto Pioneer Bluffs Rd Turn right onto Cumberland Trail Dest. will be on the left
Rooms
Dining Room 1
Interior
Interior Features Cable TV Available, High Speed Internet Available, Open Floorplan
Heating Central
Cooling Central Air
Flooring Ceramic Tile, Wood
Appliance Dishwasher, Disposal, Electric Range
Heat Source Central
Exterior
Garage Spaces 2.0
Utilities Available All Weather Road, Cable Available, City Sewer, City Water, Sidewalk
Roof Type Shingle
Garage Yes
Building
Story One
Foundation Slab
Structure Type Brick,Siding
Schools
Elementary Schools Gentry
School District Mesquite Isd
Others
Ownership Yuliana Enamorado
Acceptable Financing Conventional, FHA, VA Loan
Listing Terms Conventional, FHA, VA Loan
Financing Conventional
Read Less
Want to know what your home might be worth? Contact us for a FREE valuation!

Our team is ready to help you sell your home for the highest possible price ASAP

©2025 North Texas Real Estate Information Systems.
Bought with Joy Triplett • Global Realty
GET MORE INFORMATION





