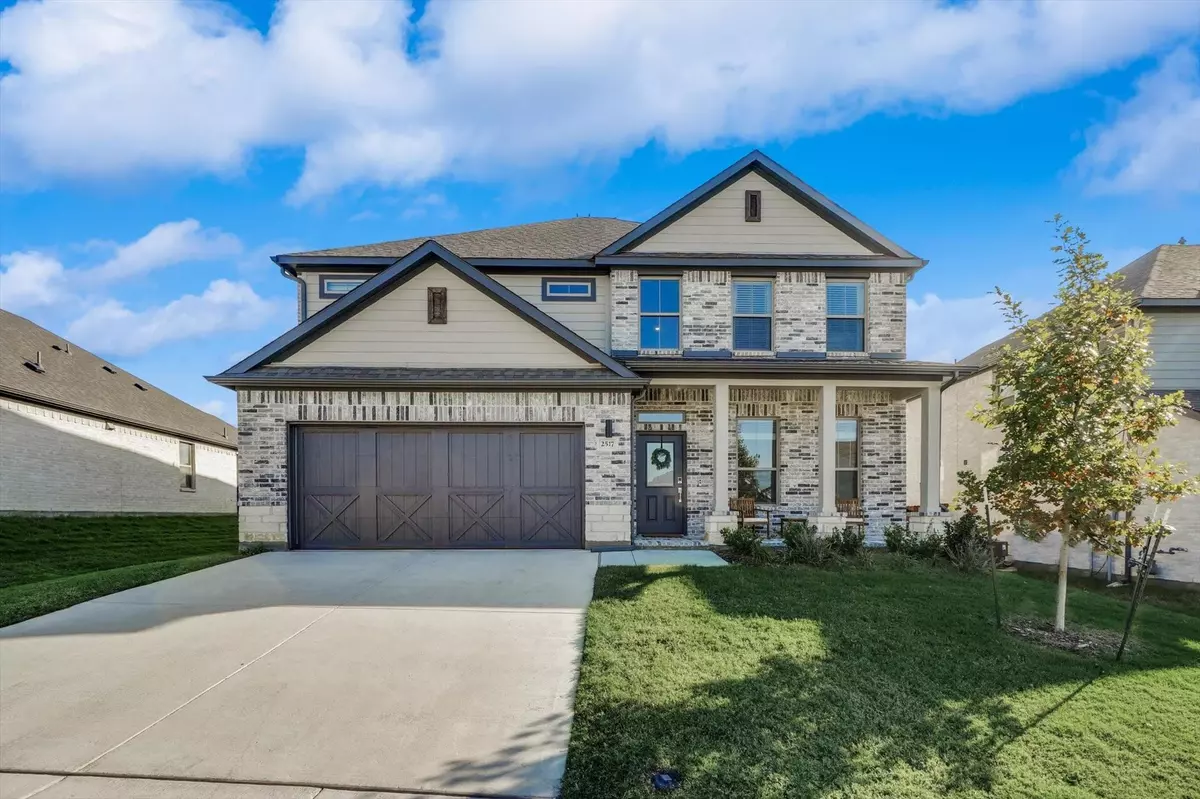$485,000
For more information regarding the value of a property, please contact us for a free consultation.
2517 Shakopee Street Fort Worth, TX 76179
5 Beds
4 Baths
3,586 SqFt
Key Details
Property Type Single Family Home
Sub Type Single Family Residence
Listing Status Sold
Purchase Type For Sale
Square Footage 3,586 sqft
Price per Sqft $135
Subdivision Cibolo Hill
MLS Listing ID 20228633
Sold Date 03/15/23
Style Traditional
Bedrooms 5
Full Baths 4
HOA Fees $50/ann
HOA Y/N Mandatory
Year Built 2022
Annual Tax Amount $1,344
Lot Size 8,581 Sqft
Acres 0.197
Property Description
Welcome to an almost new and move-in ready home that still has all of the builder's warranties! The inviting covered porch welcomes you into a light and bright entry way where you'll find an office tucked behind glass French doors plus a secondary bedroom and full bathroom. Head towards the heart of the home where the open-concept kitchen, dining, and living rooms transition seamlessly. This will be the perfect place to ring in the New Year with stainless steel appliances, large quartz island, and gorgeous fireplace. Relax & unwind in your owner's retreat that boasts an oversized shower, dual sinks, walk-in closet, and additional storage space. Head upstairs to find three additional bedrooms, two full bathrooms, large living area, AND separate media room! Retreat outdoors to enjoy a wonderful backyard and covered patio where there is room for the entire family to enjoy! Conveniently located near the neighborhood amenities, this beauty is ready for its next owners!
Location
State TX
County Tarrant
Direction From 287- West on Bonds Ranch Road. South on North Saginaw Boulevard. West on Muscogee Drive. South on Karuk Street. West on Awensa Drive. South on Kooteenai. West on Shakopee Street. House will be on the left.
Rooms
Dining Room 1
Interior
Interior Features Cable TV Available, Decorative Lighting, Flat Screen Wiring, Granite Counters, High Speed Internet Available, Kitchen Island, Open Floorplan, Pantry, Smart Home System, Walk-In Closet(s)
Heating Central, ENERGY STAR Qualified Equipment, Natural Gas
Cooling Central Air, Electric, ENERGY STAR Qualified Equipment
Flooring Carpet, Luxury Vinyl Plank, Tile
Fireplaces Number 1
Fireplaces Type Electric, Living Room
Appliance Dishwasher, Disposal, Electric Oven, Gas Cooktop, Microwave, Plumbed For Gas in Kitchen, Tankless Water Heater
Heat Source Central, ENERGY STAR Qualified Equipment, Natural Gas
Exterior
Exterior Feature Covered Patio/Porch, Rain Gutters, Lighting
Garage Spaces 2.0
Fence Wood
Utilities Available City Sewer, City Water, Community Mailbox, Concrete, Curbs, Sidewalk, Underground Utilities
Roof Type Composition
Garage Yes
Building
Lot Description Few Trees, Interior Lot, Landscaped, Sprinkler System, Subdivision
Story Two
Foundation Slab
Structure Type Brick
Schools
Elementary Schools Bryson
School District Eagle Mt-Saginaw Isd
Others
Restrictions Deed
Ownership NEI Global Relocation Company
Acceptable Financing Cash, Conventional, FHA, VA Loan
Listing Terms Cash, Conventional, FHA, VA Loan
Financing Conventional
Read Less
Want to know what your home might be worth? Contact us for a FREE valuation!

Our team is ready to help you sell your home for the highest possible price ASAP

©2024 North Texas Real Estate Information Systems.
Bought with Deepti Kaul • Ebby Halliday, REALTORS
GET MORE INFORMATION

