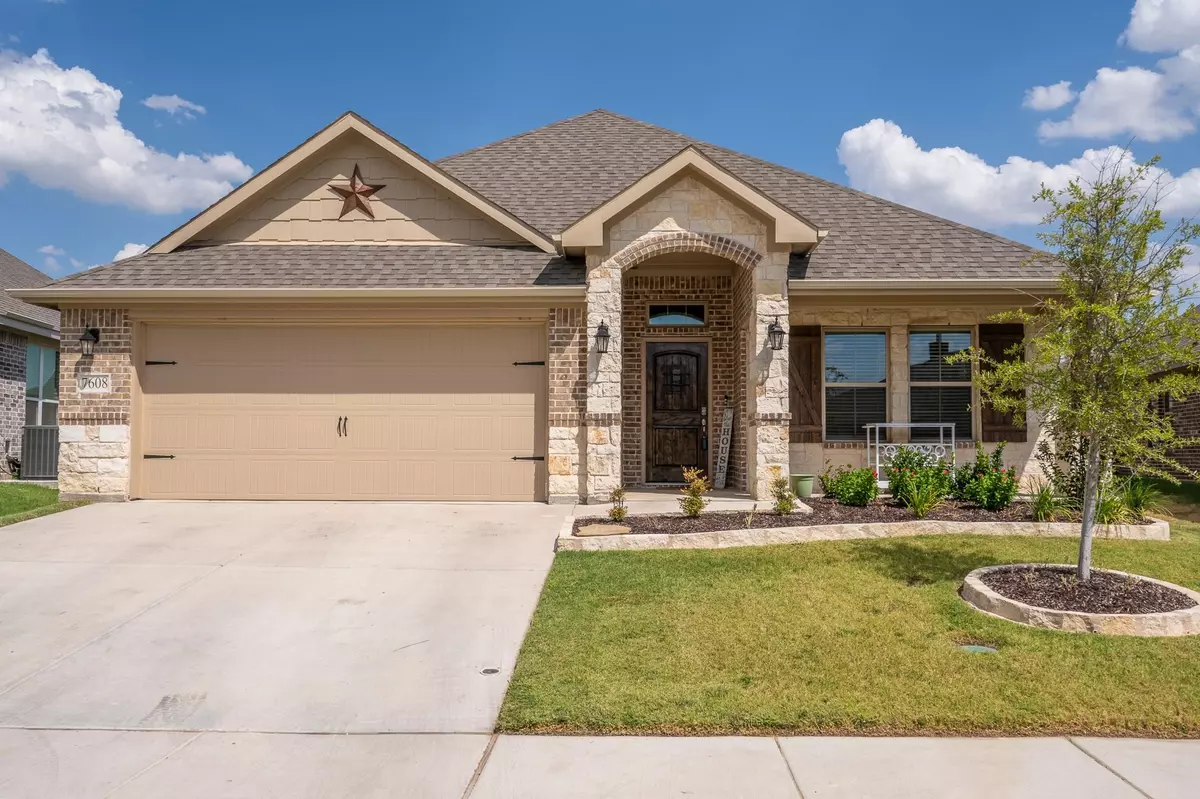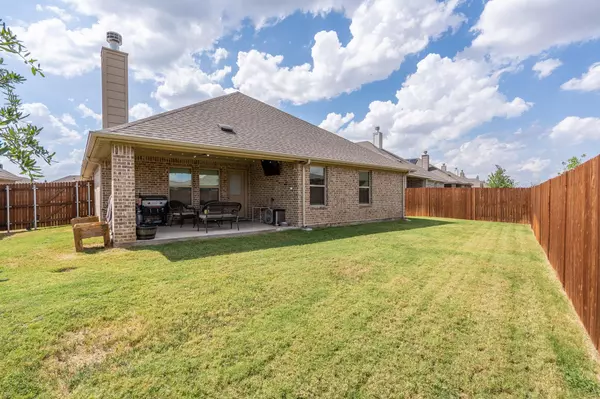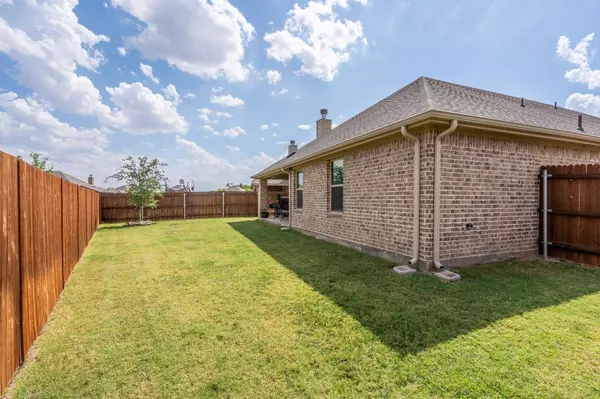$399,000
For more information regarding the value of a property, please contact us for a free consultation.
7608 Northumberland Drive Fort Worth, TX 76179
3 Beds
2 Baths
2,175 SqFt
Key Details
Property Type Single Family Home
Sub Type Single Family Residence
Listing Status Sold
Purchase Type For Sale
Square Footage 2,175 sqft
Price per Sqft $183
Subdivision Innisbrook Place
MLS Listing ID 20235995
Sold Date 03/17/23
Style Traditional
Bedrooms 3
Full Baths 2
HOA Fees $41/ann
HOA Y/N Mandatory
Year Built 2020
Annual Tax Amount $8,307
Lot Size 6,838 Sqft
Acres 0.157
Property Description
With upgraded stone and brick front elevation and a large porch, this meticulously maintained 3 bedroom, 2 bath home boasts great curb appeal. Featuring a cathedral ceiling with wood beam, this spacious open floor plan has a study near the front. The stunning kitchen offers a gas stove top plus built-in oven, white shaker cabinets with custom hardware, tile backsplash, a huge island with breakfast bar and granite counters. Main living areas have beautiful wood floors and ceramic tile. Spacious living room is light and bright with a gas fireplace. Upon entrance from garage is a valet plus a separate laundry room with storage. An additional study nook off living room leads the way to large secondary bedrooms featuring huge closets! Owner's suite has separate tiled shower, dual sinks and an oversized closet. Covered patio and lush landscaping surround this immaculate home.
Location
State TX
County Tarrant
Direction From 820, take exit for Marine Creek Pkwy North. Turn left onto WJ Boaz Rd, Right onto Bellingham, Left onto Scottsdale, Right onto Northumberland
Rooms
Dining Room 1
Interior
Interior Features Cathedral Ceiling(s), Decorative Lighting, Eat-in Kitchen, High Speed Internet Available, Kitchen Island, Open Floorplan, Pantry, Vaulted Ceiling(s), Other
Heating Central, Electric, Heat Pump
Cooling Ceiling Fan(s), Central Air, Electric
Flooring Carpet, Ceramic Tile, Wood
Fireplaces Number 1
Fireplaces Type Brick, Gas Logs, Wood Burning
Appliance Dishwasher, Disposal, Electric Oven, Gas Cooktop, Gas Water Heater, Microwave, Plumbed for Ice Maker, Vented Exhaust Fan
Heat Source Central, Electric, Heat Pump
Exterior
Exterior Feature Covered Patio/Porch, Rain Gutters
Garage Spaces 2.0
Fence Fenced
Utilities Available All Weather Road, City Sewer, City Water, Concrete, Curbs, Individual Gas Meter, Individual Water Meter, Sidewalk, Underground Utilities
Roof Type Composition
Garage Yes
Building
Lot Description Sprinkler System, Subdivision
Story One
Foundation Slab
Structure Type Brick,Rock/Stone
Schools
Elementary Schools Lake Pointe
School District Eagle Mt-Saginaw Isd
Others
Ownership See Tax
Financing Conventional
Read Less
Want to know what your home might be worth? Contact us for a FREE valuation!

Our team is ready to help you sell your home for the highest possible price ASAP

©2024 North Texas Real Estate Information Systems.
Bought with Michelle Montemayor • Keller Williams Realty

GET MORE INFORMATION





