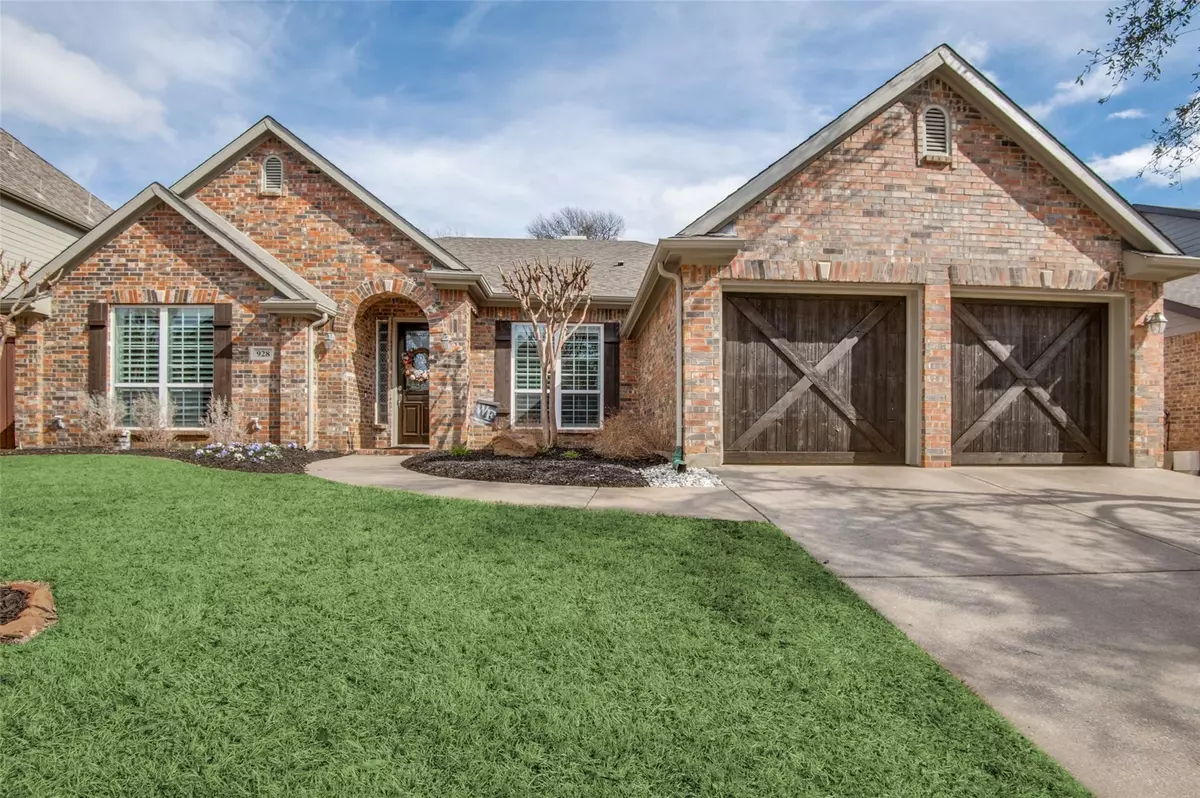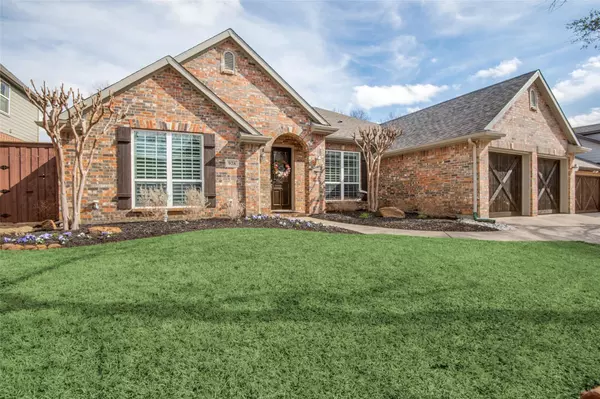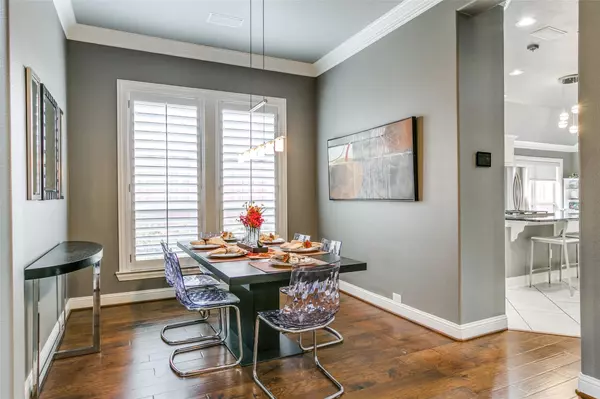$715,000
For more information regarding the value of a property, please contact us for a free consultation.
928 Spring Creek Drive Grapevine, TX 76051
3 Beds
3 Baths
2,590 SqFt
Key Details
Property Type Single Family Home
Sub Type Single Family Residence
Listing Status Sold
Purchase Type For Sale
Square Footage 2,590 sqft
Price per Sqft $276
Subdivision Silver Lake Estates Add
MLS Listing ID 20252411
Sold Date 03/16/23
Style Traditional
Bedrooms 3
Full Baths 2
Half Baths 1
HOA Fees $26/ann
HOA Y/N Mandatory
Year Built 2007
Annual Tax Amount $9,851
Lot Size 8,102 Sqft
Acres 0.186
Property Description
SMARTEST home in Grapevine! This home boasts loads of smart features...Audio & video (Control4), Lighting (Lutron), Fans, Power Blinds, Sprinkler, Thermostat, Pool, Wi-Fi ALL controlled by phone app. 3 beds, 2.5 baths, formal dining and office… this open concept home is perfect for family time and entertaining. Soaring ceilings and loads of windows throughout bathes the home in natural light, making it bright and airy. Upgrades include wood floors, plantation shutters, upgraded light fixtures, built in speakers, Dupure drinking water filtration, granite counters in kitchen, stainless steel appliances including Bosch dishwasher (2022). Backyard Oasis has pool and spa, pool heater replaced in 2021. Exterior trim recently painted and new cedar shutters installed. Location Location Location! Home is walking distance to Historic Downtown Grapevine and Lake Grapevine. Perfect for ANY lifestyle! You do not want to miss out on this one!
Location
State TX
County Tarrant
Community Curbs, Perimeter Fencing
Direction Head south on Grapevine Mills Pkwy International Pkwy toward Grapevine Mills Blvd N, right onto TX-26 S Texas 121 Frontage Rd, follow TX-26 S, straight to stay on TX-26 S, right onto Ruth Wall Rd, left onto Dove Loop Rd, right onto Inland Dr, left onto Spring Creek Dr.
Rooms
Dining Room 2
Interior
Interior Features Built-in Features, Cable TV Available, Decorative Lighting, Eat-in Kitchen, Flat Screen Wiring, Granite Counters, High Speed Internet Available, Kitchen Island, Open Floorplan, Pantry, Smart Home System, Sound System Wiring, Vaulted Ceiling(s), Walk-In Closet(s)
Heating Central, Fireplace(s)
Cooling Ceiling Fan(s), Central Air
Flooring Carpet, Ceramic Tile, Wood
Fireplaces Number 1
Fireplaces Type Decorative, Family Room, Gas
Appliance Dishwasher, Disposal, Gas Cooktop, Microwave, Plumbed For Gas in Kitchen
Heat Source Central, Fireplace(s)
Laundry Gas Dryer Hookup, Utility Room, Full Size W/D Area, Washer Hookup
Exterior
Exterior Feature Rain Gutters, Outdoor Living Center, Private Yard
Garage Spaces 2.0
Fence Back Yard, Wood
Pool Gunite, In Ground, Outdoor Pool, Pool/Spa Combo, Waterfall
Community Features Curbs, Perimeter Fencing
Utilities Available Cable Available, City Water, Curbs, Electricity Available, Electricity Connected, Phone Available, Sidewalk, Underground Utilities
Roof Type Composition
Garage Yes
Private Pool 1
Building
Lot Description Few Trees, Interior Lot, Landscaped, Sprinkler System, Subdivision
Story One
Foundation Slab
Structure Type Brick
Schools
Elementary Schools Silver Lake
School District Grapevine-Colleyville Isd
Others
Ownership See Agent
Acceptable Financing Cash, Conventional, FHA, VA Loan, Other
Listing Terms Cash, Conventional, FHA, VA Loan, Other
Financing Cash
Read Less
Want to know what your home might be worth? Contact us for a FREE valuation!

Our team is ready to help you sell your home for the highest possible price ASAP

©2025 North Texas Real Estate Information Systems.
Bought with Nanette Ecklund-Luker • Allie Beth Allman & Associates
GET MORE INFORMATION





