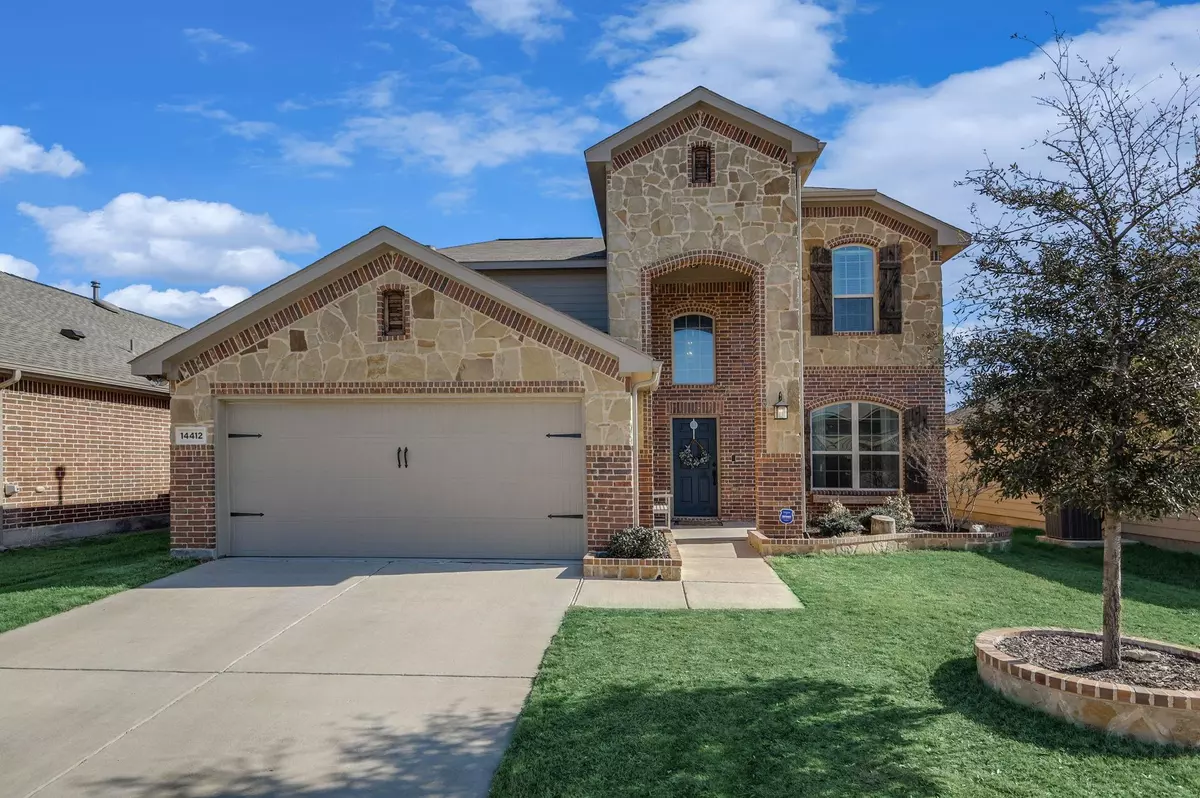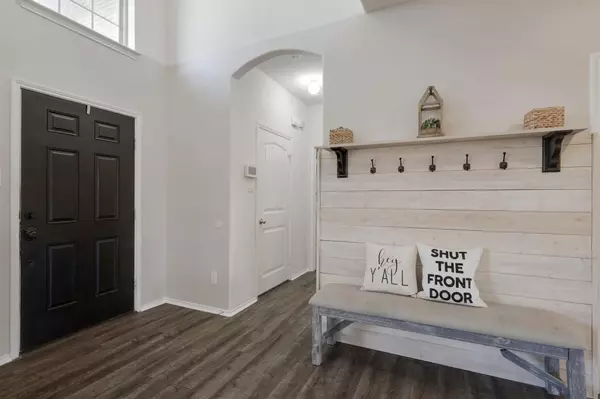$409,900
For more information regarding the value of a property, please contact us for a free consultation.
14412 Serrano Ridge Road Fort Worth, TX 76052
4 Beds
3 Baths
2,573 SqFt
Key Details
Property Type Single Family Home
Sub Type Single Family Residence
Listing Status Sold
Purchase Type For Sale
Square Footage 2,573 sqft
Price per Sqft $159
Subdivision Sendera Ranch East Ph 12
MLS Listing ID 20231408
Sold Date 03/03/23
Bedrooms 4
Full Baths 2
Half Baths 1
HOA Fees $46/qua
HOA Y/N Mandatory
Year Built 2017
Annual Tax Amount $7,366
Lot Size 5,488 Sqft
Acres 0.126
Property Description
This spacious home was built perfect for entertaining & family living. Upon entering is a custom tree hall for organizing everyone's belongings. The main level gathering room boasts custom floating shelves & a stunning custom, floor-to-ceiling stone wall with hearth & electric fireplace, perfect for cozy nights in. The kitchen is a chef's dream with a gas range oven, massive island & breakfast nook. While the custom shiplap wall & wood shelves in the pantry add to the farmhouse charm. The primary bedroom is on the 1st floor & boasts a custom barn door leading to the ensuite bathroom, providing the perfect place to unwind after a long day. Upstairs,are 3 spacious bedrooms, a game room with custom floating shelves & full bath. The home is conveniently near the elementary school, & boasts a range of community amenities, including a clubhouse, gazebo,four playgrounds,three pools,splash pad, walking trails with exercise stations, soccer fields, hockey rink, baseball field & basketball court
Location
State TX
County Denton
Community Club House, Community Pool, Greenbelt, Park, Playground
Direction On IH-35W N, Take the exit onto North Fwy, Turn left onto Westport Pkwy, Turn left onto John Day Rd, Turn right onto Rancho Canyon Way, and Turn right onto Serrano Ridge Rd, The destination is on your right.
Rooms
Dining Room 1
Interior
Interior Features Decorative Lighting, Eat-in Kitchen, High Speed Internet Available, Kitchen Island, Walk-In Closet(s)
Heating Central, Electric
Cooling Attic Fan, Ceiling Fan(s), Central Air
Flooring Carpet, Tile
Fireplaces Number 1
Fireplaces Type Electric
Appliance Gas Oven, Gas Range
Heat Source Central, Electric
Laundry Electric Dryer Hookup, Washer Hookup
Exterior
Exterior Feature Rain Gutters
Garage Spaces 2.0
Fence Wood
Community Features Club House, Community Pool, Greenbelt, Park, Playground
Utilities Available City Sewer, City Water
Roof Type Composition
Garage Yes
Building
Lot Description Sprinkler System
Story Two
Foundation Slab
Structure Type Brick
Schools
Elementary Schools Jc Thompson
School District Northwest Isd
Others
Ownership See Tax
Acceptable Financing Cash, Conventional, FHA, VA Loan, Other
Listing Terms Cash, Conventional, FHA, VA Loan, Other
Financing Conventional
Read Less
Want to know what your home might be worth? Contact us for a FREE valuation!

Our team is ready to help you sell your home for the highest possible price ASAP

©2024 North Texas Real Estate Information Systems.
Bought with Elyse Guthrie • Keller Williams Frisco Stars

GET MORE INFORMATION





