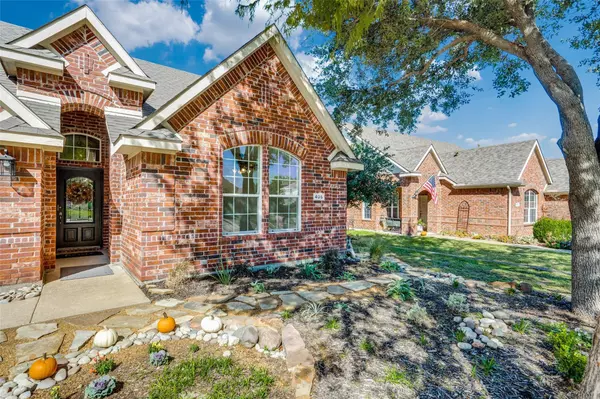$444,900
For more information regarding the value of a property, please contact us for a free consultation.
405 N Village Drive Mckinney, TX 75071
4 Beds
2 Baths
2,205 SqFt
Key Details
Property Type Single Family Home
Sub Type Single Family Residence
Listing Status Sold
Purchase Type For Sale
Square Footage 2,205 sqft
Price per Sqft $201
Subdivision Villages Of Lake Forest Ph Ii
MLS Listing ID 20194703
Sold Date 03/02/23
Style Traditional
Bedrooms 4
Full Baths 2
HOA Fees $38/ann
HOA Y/N Mandatory
Year Built 2003
Annual Tax Amount $7,224
Lot Size 0.350 Acres
Acres 0.35
Property Description
Picturesque 4 bedroom home backing to beautiful green space just steps from community pool and a short walk to Boyd High School! Fantastic and flexible floor plan with brand new luxury plank floors and carpet throughout. Open kitchen and living room with oversized kitchen island creates the perfect flow for entertaining. Split master suite down includes forest views and large ensuite with double vanity, garden tub, shower, and walk in closet. Additional two bedrooms down with shared full bath. Upstairs you will find a oversized fourth bedroom that could be used as a media room if desired. Additional flex space is wonderful for the WFH professional's office, a reading nook, or play room. The backyard is lush with greenery, large trees and a expansive green space which provides complete privacy and serenity.
Location
State TX
County Collin
Direction From State Hwy 121 SRT Sam Rayburn Tollway Take the exit toward Lake Forest Dr - Watters Rd. going north. In 4 miles turn left on Virginia Pkwy, in 0.2mi turn right onto N. Village Dr and 405 N Village Dr will be on your left.
Rooms
Dining Room 1
Interior
Interior Features Decorative Lighting, Granite Counters, Kitchen Island, Pantry
Heating Central, Natural Gas
Cooling Central Air, Electric
Flooring Carpet, Luxury Vinyl Plank
Fireplaces Number 1
Fireplaces Type Gas Starter, Wood Burning
Appliance Dishwasher, Disposal, Electric Cooktop, Electric Oven, Gas Water Heater, Ice Maker, Microwave
Heat Source Central, Natural Gas
Laundry Utility Room, Full Size W/D Area
Exterior
Exterior Feature Rain Gutters, Private Yard
Garage Spaces 2.0
Fence Back Yard, Wood
Utilities Available City Sewer, City Water, Individual Gas Meter, Individual Water Meter, Underground Utilities
Waterfront Description Creek
Roof Type Composition
Garage Yes
Building
Lot Description Greenbelt, Interior Lot, Lrg. Backyard Grass, Many Trees, Sprinkler System, Subdivision
Story Two
Foundation Pillar/Post/Pier
Structure Type Brick
Schools
Elementary Schools Minshew
School District Mckinney Isd
Others
Ownership Owner of Record
Acceptable Financing Cash, Conventional, FHA, VA Loan
Listing Terms Cash, Conventional, FHA, VA Loan
Financing Conventional
Special Listing Condition Survey Available
Read Less
Want to know what your home might be worth? Contact us for a FREE valuation!

Our team is ready to help you sell your home for the highest possible price ASAP

©2025 North Texas Real Estate Information Systems.
Bought with Lauren Peacock • Coldwell Banker Realty
GET MORE INFORMATION





