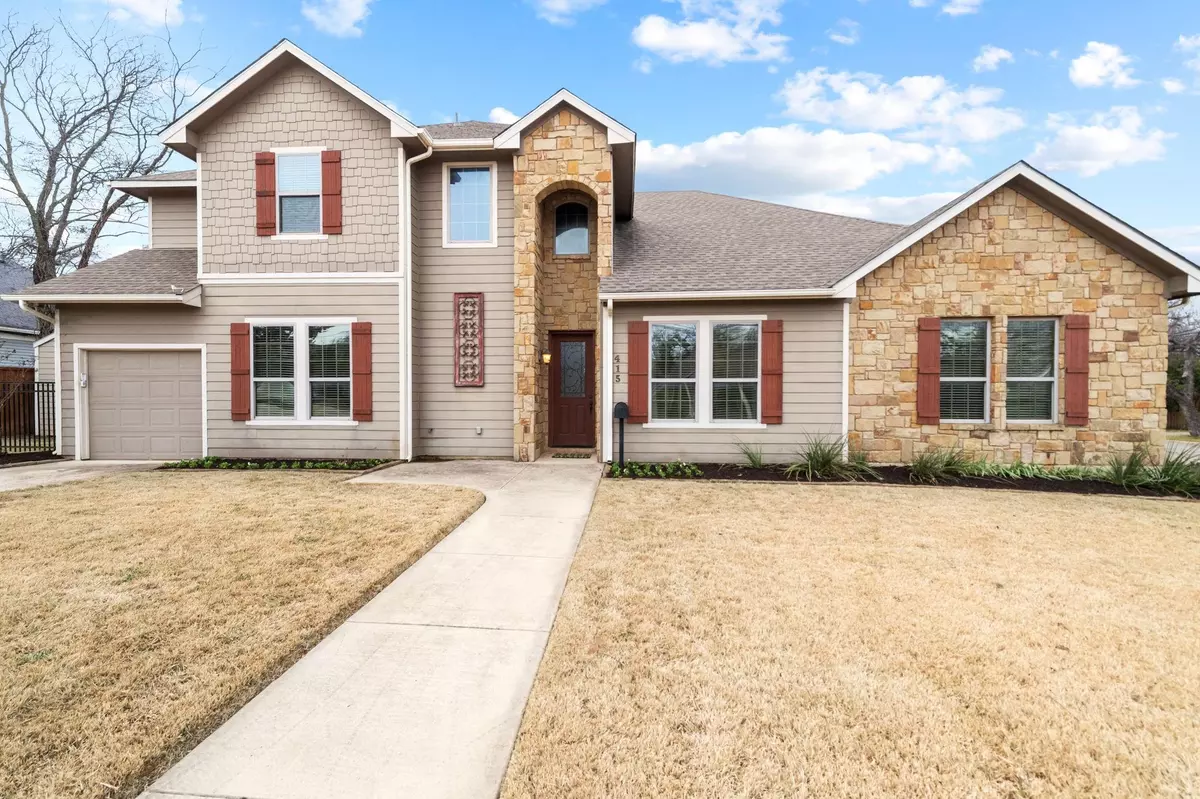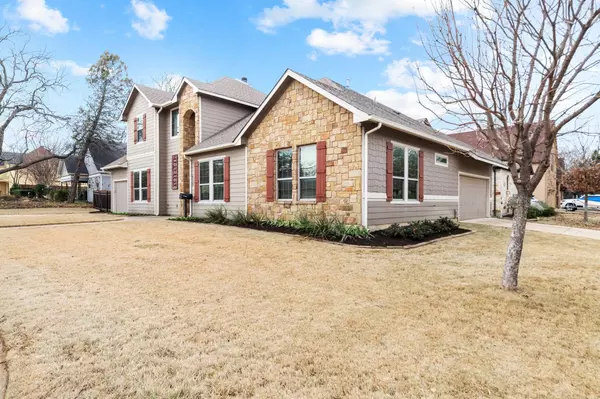$695,000
For more information regarding the value of a property, please contact us for a free consultation.
415 N Main Grapevine, TX 76051
4 Beds
4 Baths
2,627 SqFt
Key Details
Property Type Single Family Home
Sub Type Single Family Residence
Listing Status Sold
Purchase Type For Sale
Square Footage 2,627 sqft
Price per Sqft $264
Subdivision Pallaggios Estates
MLS Listing ID 20225367
Sold Date 02/27/23
Style Traditional
Bedrooms 4
Full Baths 3
Half Baths 1
HOA Y/N None
Year Built 2012
Lot Size 8,189 Sqft
Acres 0.188
Lot Dimensions 65x133x75x114
Property Description
Walking distance to Downtown Grapevine. Adorable 4 Bedroom, 3 bath, Study, 3 car garage home offers *Mother-n-law suit. Energy Efficiency with spray foam encapsulation. Entry leads into cozy dining room with bay window. Family room features engineered wood floors, vaulted ceilings with beams, FP, opens concept. Kitchen showcases extended island for raised bar stools, Gas 4 burner range with oven, walk in pantry, beautiful wood cabinets. Huge utility room with sink & shelves. Private Master downstairs, wood floors, walls of windows, storage, walk in closet, & luxury bath with shower. Dedicated study opens with french doors & wood floors. *Split Private Mini Master Down, ensuite bath with shower, huge walk-in closet, kitchenet, place for refrigerator & sink, desk, plus access to single car garage with washer & dryer hookup. Upstairs two more bedrooms with large bathroom. Huge walk-in attic with unfinished Bonus room option. Covered patio for outdoor living, Fenced grassed yard with Shed.
Location
State TX
County Tarrant
Direction From Northwest highway exit North Main home is on the corner of Peach and Main
Rooms
Dining Room 1
Interior
Interior Features Cable TV Available, High Speed Internet Available, Kitchen Island, Open Floorplan, Walk-In Closet(s), In-Law Suite Floorplan
Heating Natural Gas, Zoned
Cooling Electric, Zoned
Flooring Carpet, Ceramic Tile, Simulated Wood
Fireplaces Number 1
Fireplaces Type Gas
Appliance Dishwasher, Disposal, Gas Range, Gas Water Heater, Microwave, Vented Exhaust Fan
Heat Source Natural Gas, Zoned
Laundry Utility Room, Full Size W/D Area
Exterior
Exterior Feature Covered Patio/Porch, Storage
Garage Spaces 3.0
Fence Full, Wood, Wrought Iron
Utilities Available Cable Available, City Sewer, City Water, Sidewalk
Roof Type Composition
Garage Yes
Building
Lot Description Corner Lot, Few Trees, Landscaped, Sprinkler System
Story Two
Foundation Slab
Structure Type Brick,Fiber Cement
Schools
Elementary Schools Silver Lake
Middle Schools Grapevine
High Schools Colleyville Heritage
School District Grapevine-Colleyville Isd
Others
Restrictions Deed
Ownership Of Record
Financing Conventional
Special Listing Condition Deed Restrictions
Read Less
Want to know what your home might be worth? Contact us for a FREE valuation!

Our team is ready to help you sell your home for the highest possible price ASAP

©2025 North Texas Real Estate Information Systems.
Bought with Doug Terry • MetroCom Properties, Inc
GET MORE INFORMATION





