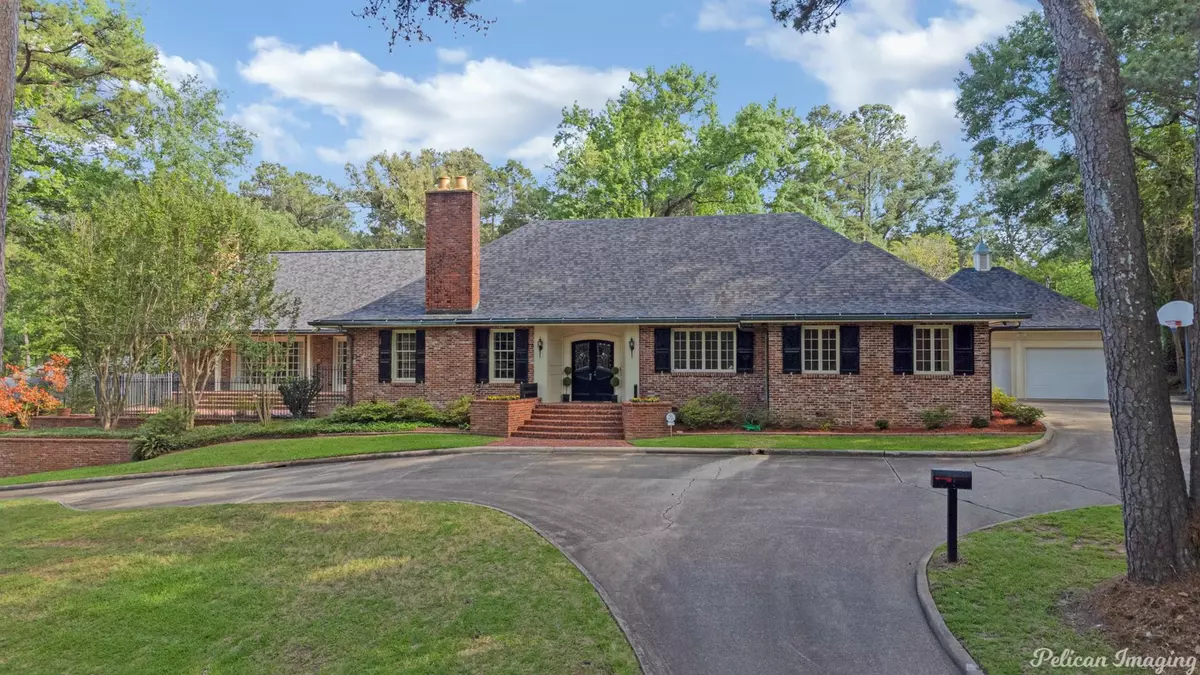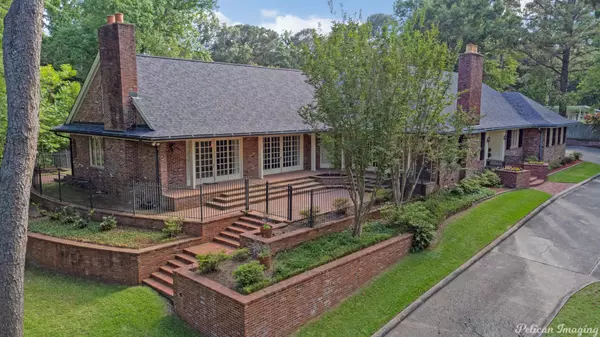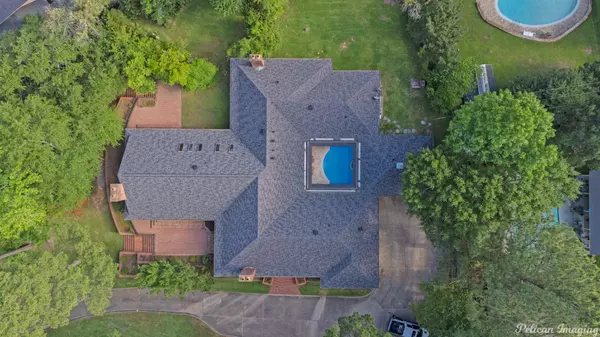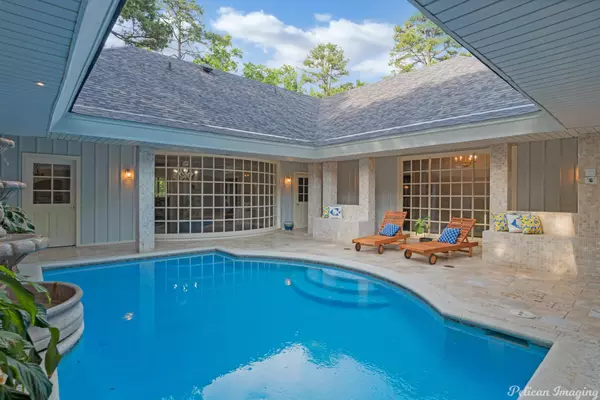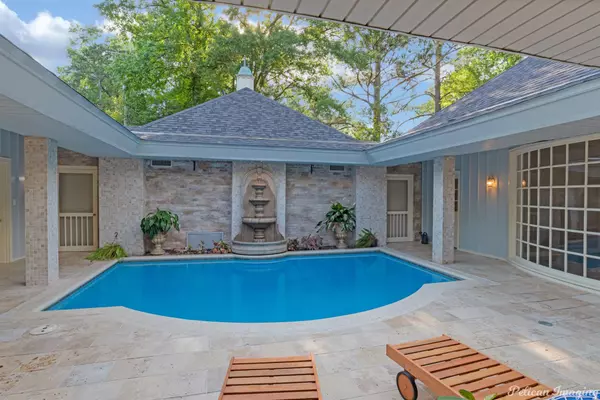$750,000
For more information regarding the value of a property, please contact us for a free consultation.
7708 Creswell Road Shreveport, LA 71106
5 Beds
5 Baths
6,696 SqFt
Key Details
Property Type Single Family Home
Sub Type Single Family Residence
Listing Status Sold
Purchase Type For Sale
Square Footage 6,696 sqft
Price per Sqft $112
Subdivision Spring Lake
MLS Listing ID 20226936
Sold Date 02/23/23
Style Traditional
Bedrooms 5
Full Baths 4
Half Baths 1
HOA Y/N None
Year Built 1953
Annual Tax Amount $4,700
Lot Size 1.500 Acres
Acres 1.5
Property Description
Sellers are open to a lease purchase option. This large family home located in town sitting on a 1.5 acre lot is a show stopper. This property contains stately details such as a marble foyer, crystal chandeliers, imported marble fireplaces, Viking appliances, extended crown molding throughout plus custom built ins in almost every room! There is a RARE courtyard pool area with a fountain feature that's the center point of this property. The formal Dining Room has a wall of windows that provides views of the pool area. The large Master Bedroom quarters are breathtaking with cathedral ceilings, an entire wall of French doors and 2 stories of custom cabinetry! The upstairs has a fifth bedroom that could also be used as a bonus room. Schedule your showing now to see all the special details this home has to offer!
Location
State LA
County Caddo
Direction google maps
Rooms
Dining Room 1
Interior
Interior Features Built-in Features, Cable TV Available, Cathedral Ceiling(s), Decorative Lighting, Double Vanity, Eat-in Kitchen, Flat Screen Wiring, Granite Counters, High Speed Internet Available, Sound System Wiring, Vaulted Ceiling(s)
Heating Central, Fireplace(s), Natural Gas, Zoned
Cooling Ceiling Fan(s), Central Air, Electric, Zoned
Flooring Brick/Adobe, Carpet, Ceramic Tile, Marble, Wood
Fireplaces Number 4
Fireplaces Type Bedroom, Gas Logs, Gas Starter, Living Room, Master Bedroom, Stone, Wood Burning
Equipment Intercom, Irrigation Equipment
Appliance Built-in Refrigerator, Commercial Grade Range, Dishwasher, Disposal, Gas Cooktop, Gas Range, Ice Maker, Double Oven, Plumbed For Gas in Kitchen, Refrigerator, Vented Exhaust Fan
Heat Source Central, Fireplace(s), Natural Gas, Zoned
Exterior
Exterior Feature Covered Patio/Porch, Rain Gutters, Lighting, Uncovered Courtyard
Garage Spaces 2.0
Fence Chain Link, Wood, Wrought Iron
Pool Gunite, In Ground, Indoor, Water Feature
Utilities Available Asphalt, City Sewer, City Water, Individual Gas Meter, Individual Water Meter
Roof Type Composition
Garage Yes
Private Pool 1
Building
Lot Description Acreage, Few Trees, Interior Lot, Landscaped, Sprinkler System, Subdivision
Story Two
Foundation Slab
Structure Type Brick
Schools
Elementary Schools Caddo Isd Schools
School District Caddo Psb
Others
Restrictions None
Ownership Owner
Acceptable Financing Cash, Conventional, FHA
Listing Terms Cash, Conventional, FHA
Financing Cash
Read Less
Want to know what your home might be worth? Contact us for a FREE valuation!

Our team is ready to help you sell your home for the highest possible price ASAP

©2025 North Texas Real Estate Information Systems.
Bought with Shelly Wagner • Coldwell Banker Gosslee
GET MORE INFORMATION

