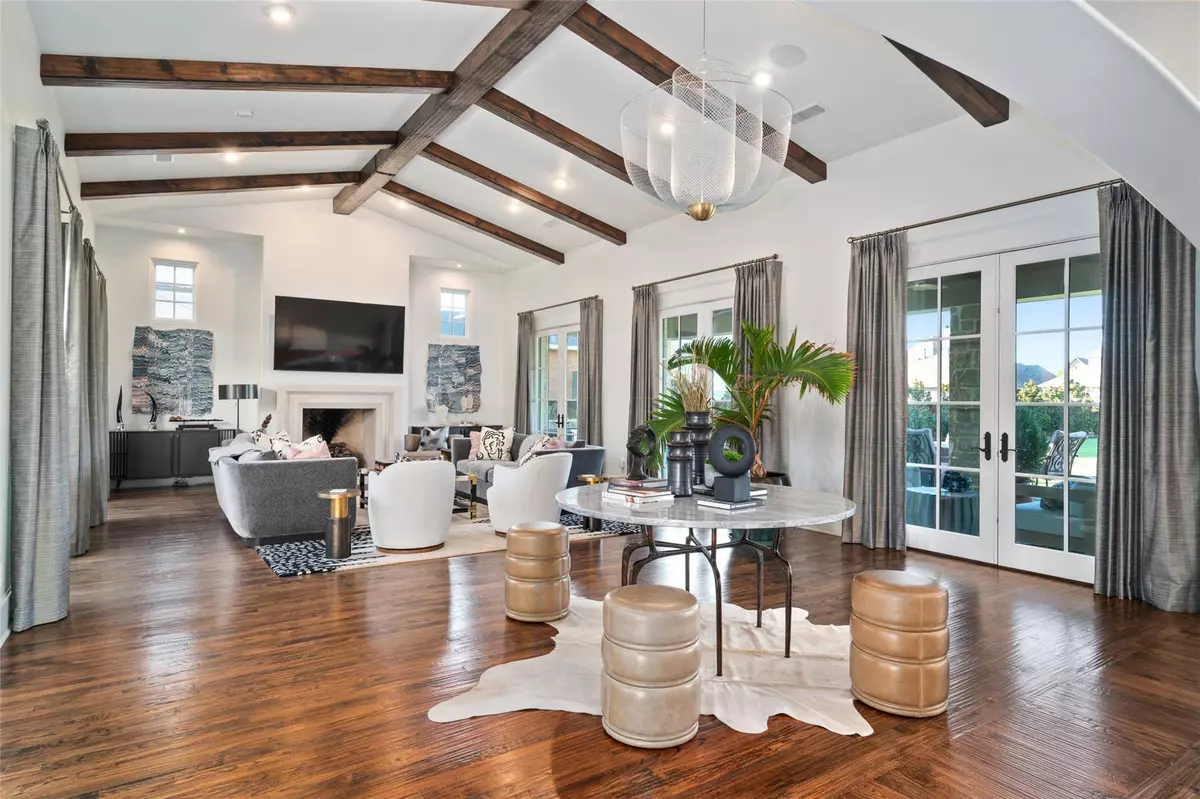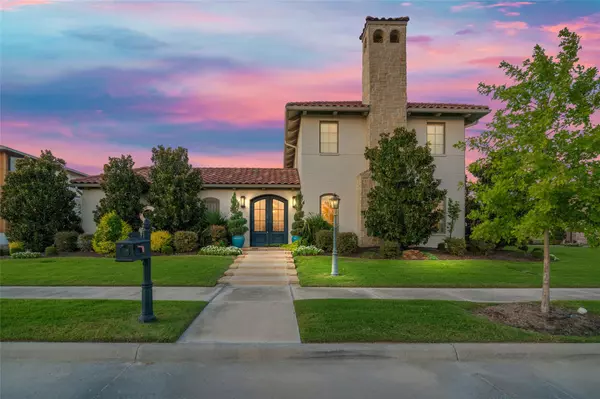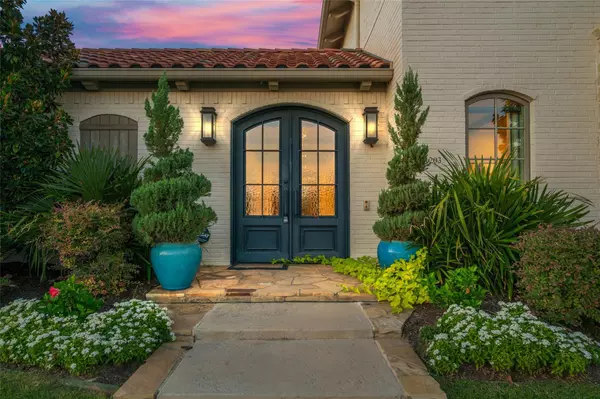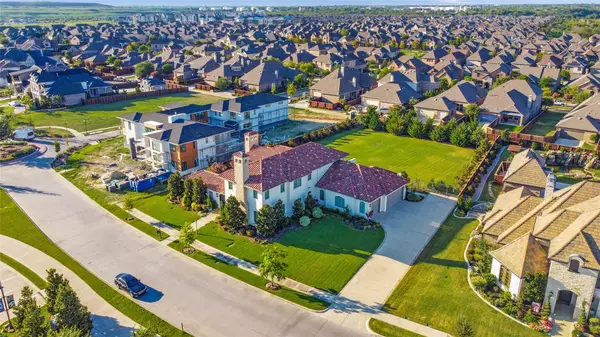$1,525,000
For more information regarding the value of a property, please contact us for a free consultation.
1203 Viridian Park Lane Arlington, TX 76005
4 Beds
6 Baths
5,015 SqFt
Key Details
Property Type Single Family Home
Sub Type Single Family Residence
Listing Status Sold
Purchase Type For Sale
Square Footage 5,015 sqft
Price per Sqft $304
Subdivision Viridian Village 1C 1
MLS Listing ID 20168603
Sold Date 02/21/23
Style Contemporary/Modern,Mediterranean,Spanish
Bedrooms 4
Full Baths 4
Half Baths 2
HOA Fees $81/qua
HOA Y/N Mandatory
Year Built 2014
Annual Tax Amount $31,895
Lot Size 0.762 Acres
Acres 0.762
Lot Dimensions 132 x 248
Property Description
This transitional Spanish home sits on the LARGEST lot in Viridian Park. This 2014 build has had $200K in upgrades exuding modern luxury! This home is the ultimate indoor outdoor entertainers dream with an interior courtyard atrium in the entry, covered patio with outdoor kitchen in the backyard, lush green massive yard with beautiful landscaping, & upstairs veranda balcony off of the second living room upstairs complete with a wet bar. The home boasts a grand entry into the main entertaining area with vaulted beamed ceilings, fireplace, luxury light fixtures, wall to wall picture windows and french doors. The chef's kitchen has double ovens, double dishwashers, a walk-in pantry, commercial grade refrigerator and carrera marble countertops. The primary suite is complete with a sitting area, fireplace, garden soaking tub, separate shower and separate vanities. **OFFERING A $15,000 INCENTIVE buyers agent incentive for offer executed by Dec 31st**
Location
State TX
County Tarrant
Community Club House, Community Dock, Community Pool, Jogging Path/Bike Path, Lake, Marina, Park, Playground, Pool
Direction See GPS
Rooms
Dining Room 2
Interior
Interior Features Built-in Features, Chandelier, Decorative Lighting, Double Vanity, Kitchen Island, Open Floorplan, Pantry, Smart Home System, Sound System Wiring, Vaulted Ceiling(s), Walk-In Closet(s)
Heating Central, Natural Gas, Zoned
Cooling Ceiling Fan(s), Central Air, Electric, Zoned
Flooring Hardwood
Fireplaces Number 2
Fireplaces Type Bedroom, Gas, Gas Logs, Gas Starter, Living Room
Appliance Built-in Gas Range, Built-in Refrigerator, Commercial Grade Range, Commercial Grade Vent, Dishwasher, Dryer, Microwave, Convection Oven, Double Oven, Plumbed For Gas in Kitchen
Heat Source Central, Natural Gas, Zoned
Laundry Utility Room, Full Size W/D Area
Exterior
Exterior Feature Covered Deck, Covered Patio/Porch, Gas Grill, Rain Gutters, Lighting, Mosquito Mist System, Outdoor Kitchen
Garage Spaces 3.0
Fence Wood, Wrought Iron
Community Features Club House, Community Dock, Community Pool, Jogging Path/Bike Path, Lake, Marina, Park, Playground, Pool
Utilities Available City Sewer, City Water, Natural Gas Available
Roof Type Concrete,Slate,Tile
Garage Yes
Building
Lot Description Few Trees, Interior Lot, Landscaped, Park View, Water/Lake View
Story One and One Half
Foundation Slab
Structure Type Brick
Schools
School District Hurst-Euless-Bedford Isd
Others
Ownership See Tax
Acceptable Financing Cash, Conventional
Listing Terms Cash, Conventional
Financing Conventional
Read Less
Want to know what your home might be worth? Contact us for a FREE valuation!

Our team is ready to help you sell your home for the highest possible price ASAP

©2025 North Texas Real Estate Information Systems.
Bought with John Neece • Paragon, REALTORS
GET MORE INFORMATION





