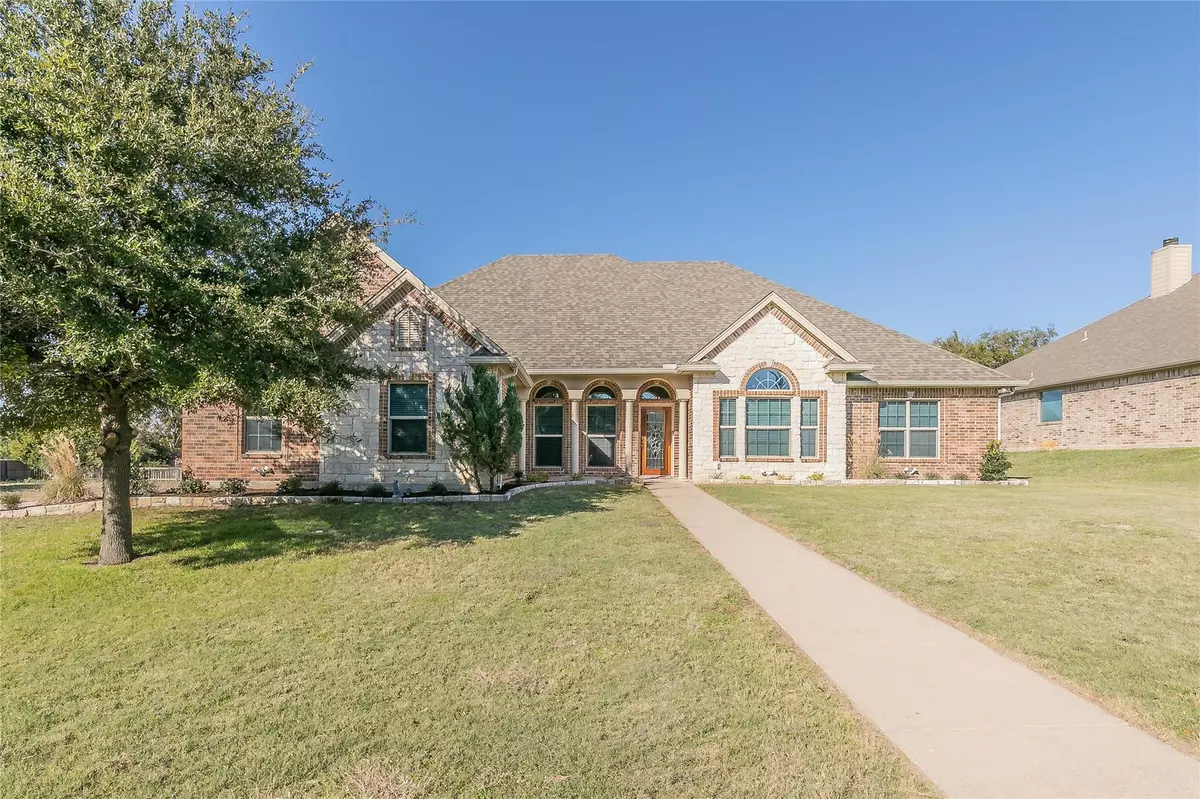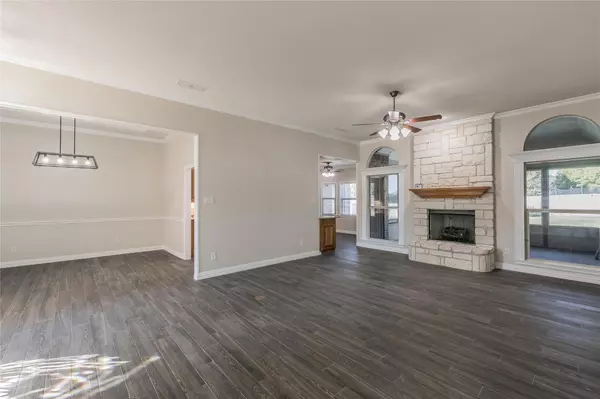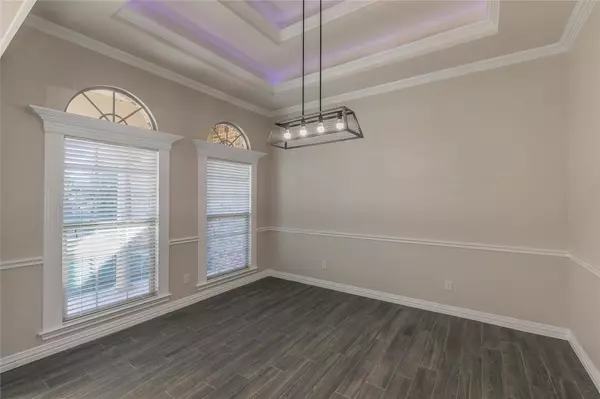$465,000
For more information regarding the value of a property, please contact us for a free consultation.
212 Cyndilu Lane Decatur, TX 76234
3 Beds
3 Baths
2,068 SqFt
Key Details
Property Type Single Family Home
Sub Type Single Family Residence
Listing Status Sold
Purchase Type For Sale
Square Footage 2,068 sqft
Price per Sqft $224
Subdivision Kings Terrace Estates
MLS Listing ID 20208604
Sold Date 02/17/23
Style Traditional
Bedrooms 3
Full Baths 2
Half Baths 1
HOA Y/N None
Year Built 2007
Annual Tax Amount $8,560
Lot Size 0.350 Acres
Acres 0.35
Property Description
This custom home features new interior paint, new carpeting, new tile throughout, New HVAC 10-22, New Pool Pump 10-22 and fresh landscaping. Primary bedroom has a sitting area and the primary bathroom features a walk-in closet with soaking tub and large walk-in shower. Additional bedrooms feature a Jack-N-Jill bathroom. Nice office in front of the home just off entrance and Large Family Room with a LP gas fireplace. Formal dining room with nice eat-in kitchen featuring granite countertop, under-counter lighting, and black appliances. Home features crown molding and blinds throughout. Great view of the inground pool. This home has a very large backyard with a beach entry inground pool and waterfall feature and a large screened-in back porch for entertaining your guest. Located with easy access to 287 and Hwy. 380 and the Historic Downtown of Decatur. This home is ready for new owners and entertaining. New Survey is required
Location
State TX
County Wise
Direction Please use GPS
Rooms
Dining Room 2
Interior
Interior Features Decorative Lighting, Eat-in Kitchen, Granite Counters, High Speed Internet Available, Open Floorplan, Pantry, Vaulted Ceiling(s), Walk-In Closet(s)
Heating Central, Electric, ENERGY STAR Qualified Equipment, Fireplace(s), Heat Pump, Propane
Cooling Ceiling Fan(s), Central Air, Electric, ENERGY STAR Qualified Equipment, Heat Pump
Flooring Carpet, Ceramic Tile
Fireplaces Number 1
Fireplaces Type Gas Logs, Gas Starter, Living Room, Propane, Raised Hearth, Stone
Equipment Irrigation Equipment
Appliance Dishwasher, Disposal, Electric Cooktop, Electric Oven, Electric Water Heater, Microwave
Heat Source Central, Electric, ENERGY STAR Qualified Equipment, Fireplace(s), Heat Pump, Propane
Laundry Electric Dryer Hookup, Utility Room, Full Size W/D Area, Washer Hookup
Exterior
Exterior Feature Covered Patio/Porch, Lighting
Garage Spaces 3.0
Fence Wood
Pool Gunite, In Ground, Outdoor Pool, Pool Sweep, Waterfall
Utilities Available Asphalt, City Sewer, City Water, Curbs, Propane, Underground Utilities
Roof Type Composition,Shingle
Garage Yes
Private Pool 1
Building
Lot Description Interior Lot, Landscaped, Lrg. Backyard Grass
Story One
Foundation Slab
Structure Type Brick,Stone Veneer
Schools
Elementary Schools Young
School District Decatur Isd
Others
Ownership Lambert Properties LLC
Acceptable Financing Cash, Conventional, FHA, VA Loan
Listing Terms Cash, Conventional, FHA, VA Loan
Financing FHA 203(b)
Special Listing Condition Owner/ Agent
Read Less
Want to know what your home might be worth? Contact us for a FREE valuation!

Our team is ready to help you sell your home for the highest possible price ASAP

©2025 North Texas Real Estate Information Systems.
Bought with Jessica Childers • Trinity Realty
GET MORE INFORMATION





