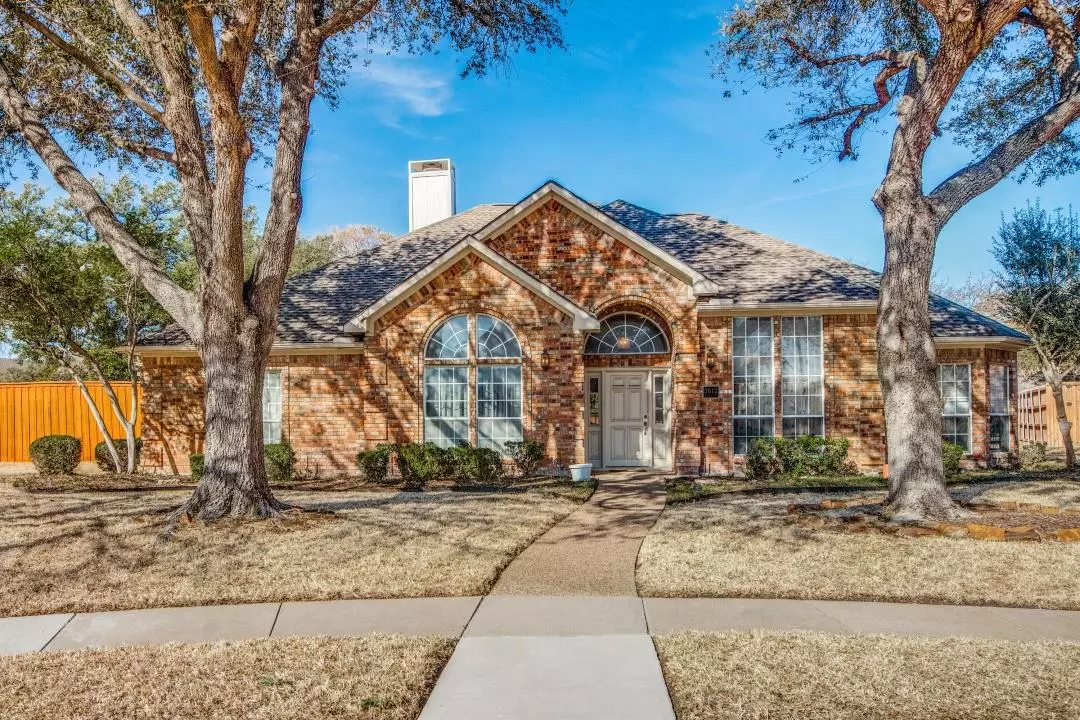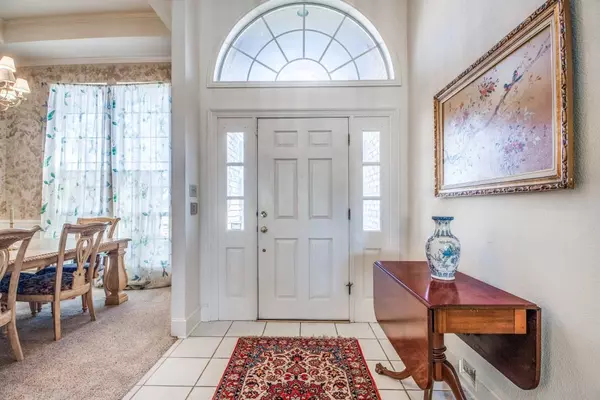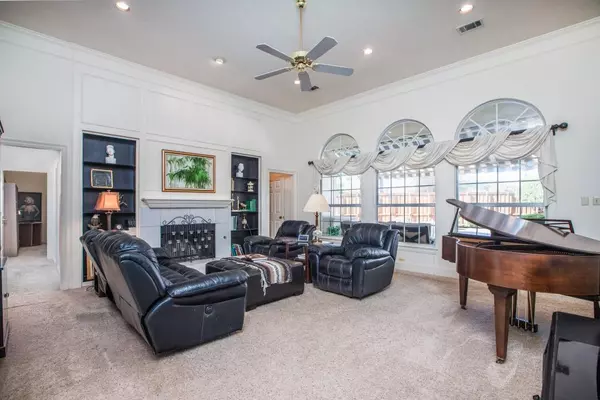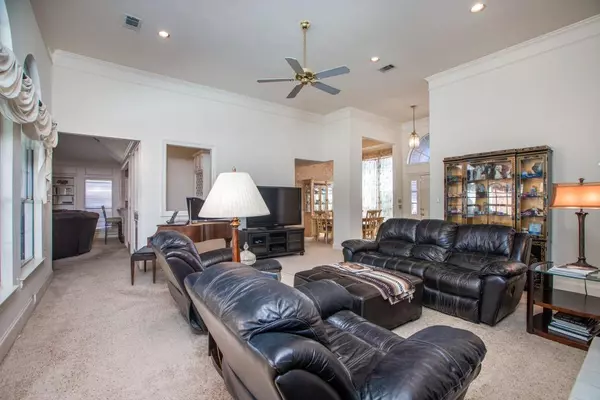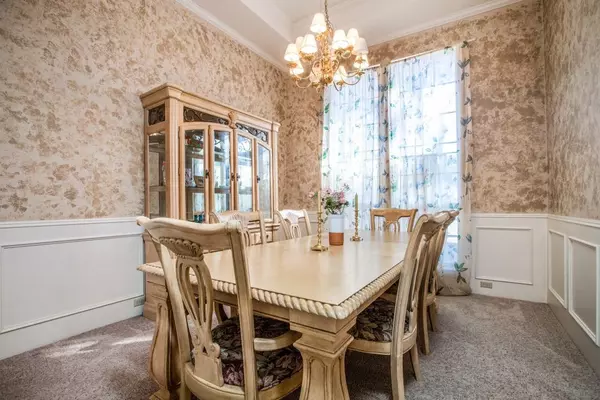$499,500
For more information regarding the value of a property, please contact us for a free consultation.
3613 Dartmouth Circle Plano, TX 75075
4 Beds
3 Baths
2,569 SqFt
Key Details
Property Type Single Family Home
Sub Type Single Family Residence
Listing Status Sold
Purchase Type For Sale
Square Footage 2,569 sqft
Price per Sqft $194
Subdivision Woodburn Estates Ph Ii
MLS Listing ID 20240843
Sold Date 02/16/23
Style French,Mid-Century Modern,Modern Farmhouse,Ranch,Traditional
Bedrooms 4
Full Baths 2
Half Baths 1
HOA Y/N None
Year Built 1989
Annual Tax Amount $7,660
Lot Size 0.290 Acres
Acres 0.29
Lot Dimensions 130 x 150
Property Description
W. Plano One Story Home on lrg culdesac lot. Great floor plan, lot's of natural light throughout! Walls of windows overlooking pool. Two fireplaces, high ceilings, picture frame paneling, crown molding & special ceiling treatments. Built-ins found in Formal Living, Family Room & Nook. Large kitchen with lots of cabinets & counter space, under counter lighting & is open to Family Room & Breakfast Room with bay window. Lrg Dining Room big enough for hutch, wet bar, utility room with cabinets & sink, walk-in closets. Split bedroom arrangement with a large private Owner's Suite featuring high ceilings, windows overlooking pool with access to patio area. Owner's bath:high ceilings, separate vanities & closets, jetted tub, separate shower. 6' Deep River Bend Pool-Spa, lrg grassy area for kids and pets. Pool equipment 2 years old. 8' board-on-board privacy fence. Lrg covered patio with awning. Near hospital. Priced under market value to sell fast!
Location
State TX
County Collin
Direction From George Bush go north on Coit, right on W. Plano Pkwy., left on Woodburn Corners, left on Dartmouth. At the end of culdesac.
Rooms
Dining Room 2
Interior
Interior Features Built-in Features, Cable TV Available, Chandelier, Decorative Lighting, Double Vanity, Eat-in Kitchen, High Speed Internet Available, Open Floorplan, Walk-In Closet(s), Wet Bar
Heating Central, Fireplace(s), Natural Gas, Zoned
Cooling Ceiling Fan(s), Central Air, Electric, Zoned
Flooring Carpet, Ceramic Tile
Fireplaces Number 2
Fireplaces Type Brick, Den, Gas Logs, Gas Starter, Living Room, Wood Burning
Appliance Dishwasher, Disposal, Electric Cooktop, Electric Oven, Gas Water Heater, Microwave
Heat Source Central, Fireplace(s), Natural Gas, Zoned
Laundry Utility Room, Full Size W/D Area, Washer Hookup
Exterior
Exterior Feature Awning(s), Covered Patio/Porch, Rain Gutters, Lighting, Playground, Private Yard
Garage Spaces 2.0
Fence Back Yard, Fenced, Full, Gate, Wood
Pool Fenced, Gunite, Heated, Outdoor Pool, Pool/Spa Combo, Private
Utilities Available Cable Available, City Sewer, City Water, Curbs, Individual Gas Meter, Individual Water Meter, Natural Gas Available, Sidewalk, Underground Utilities
Roof Type Composition
Garage Yes
Private Pool 1
Building
Lot Description Cul-De-Sac, Interior Lot, Landscaped, Many Trees, Sprinkler System, Subdivision
Story One
Foundation Slab
Structure Type Brick
Schools
Elementary Schools Jackson
School District Plano Isd
Others
Ownership William Moss
Acceptable Financing Cash, Conventional, FHA, FHA-203K, VA Loan
Listing Terms Cash, Conventional, FHA, FHA-203K, VA Loan
Financing Conventional
Read Less
Want to know what your home might be worth? Contact us for a FREE valuation!

Our team is ready to help you sell your home for the highest possible price ASAP

©2024 North Texas Real Estate Information Systems.
Bought with Charly Clark • Keller Williams Realty
GET MORE INFORMATION

