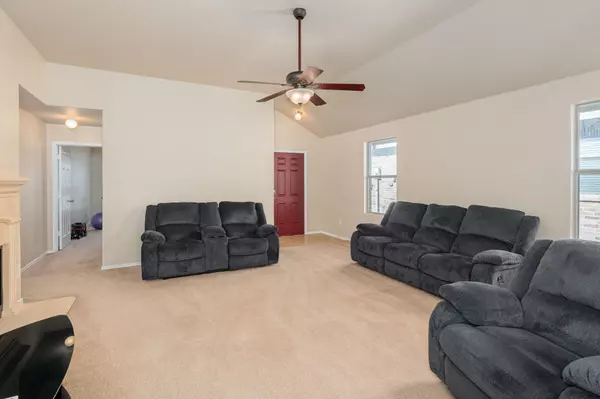$347,500
For more information regarding the value of a property, please contact us for a free consultation.
5530 Exeter Drive Prosper, TX 75078
3 Beds
2 Baths
1,554 SqFt
Key Details
Property Type Single Family Home
Sub Type Single Family Residence
Listing Status Sold
Purchase Type For Sale
Square Footage 1,554 sqft
Price per Sqft $223
Subdivision Glen Brooke Estates Ph 1
MLS Listing ID 20177990
Sold Date 02/15/23
Bedrooms 3
Full Baths 2
HOA Fees $22
HOA Y/N Mandatory
Year Built 2008
Annual Tax Amount $4,415
Lot Size 5,880 Sqft
Acres 0.135
Property Description
JUST REDUCED! The seller is also offering a $2500 closing cost concession for the buyers. Adorable home in the Glen Brook Estates neighborhood in Prosper. This three bedroom, 2 bath home makes a great starter home or downsize option for buyers. The freshly painted home has a large living room that opens to the kitchen and dining area. A wood burning fireplace makes a great focal point to entertain or enjoy a quiet evening in front of the TV. This split bedroom layout boasts generously sized bedrooms with high ceilings and ceiling fans in each room. The owner's suite overlooks the backyard and has a large walk-in closet. The en-suite bath has a garden tub, separate shower and dual sinks. The large backyard has an oversized patio and plenty of room to make it your own backyard oasis. Buyers will not want to miss out on this fabulous home.
Location
State TX
County Denton
Community Community Pool, Lake
Direction From US-380, turn north onto FM 1385 Take first right onto Glenbrook Dr. Then a quick right onto English Ivy, follow around the corner unto Crestwood Drive. Turn Left onto Kent Drive and follow around to the right into Exeter Drive. The home will be on the left.
Rooms
Dining Room 1
Interior
Interior Features Cable TV Available, Decorative Lighting, Eat-in Kitchen, High Speed Internet Available, Open Floorplan, Walk-In Closet(s)
Heating Central, Electric, Fireplace(s)
Cooling Ceiling Fan(s), Central Air, Electric
Flooring Carpet, Linoleum, Tile
Fireplaces Number 1
Fireplaces Type Living Room, Wood Burning
Appliance Dishwasher, Electric Range, Microwave
Heat Source Central, Electric, Fireplace(s)
Laundry Electric Dryer Hookup, Utility Room, Full Size W/D Area, Washer Hookup
Exterior
Garage Spaces 2.0
Fence Back Yard, Fenced, Wood
Community Features Community Pool, Lake
Utilities Available Cable Available, City Sewer, City Water
Roof Type Composition
Garage Yes
Building
Lot Description Few Trees, Interior Lot, Landscaped, Lrg. Backyard Grass
Story One
Foundation Slab
Structure Type Brick
Schools
Elementary Schools Savannah
School District Denton Isd
Others
Restrictions Deed,Easement(s)
Ownership See Tax
Acceptable Financing Cash, Conventional, FHA, VA Loan
Listing Terms Cash, Conventional, FHA, VA Loan
Financing Conventional
Special Listing Condition Deed Restrictions, Utility Easement
Read Less
Want to know what your home might be worth? Contact us for a FREE valuation!

Our team is ready to help you sell your home for the highest possible price ASAP

©2024 North Texas Real Estate Information Systems.
Bought with Stacey Kuhn • Nu Home Source Realty, LLC
GET MORE INFORMATION





