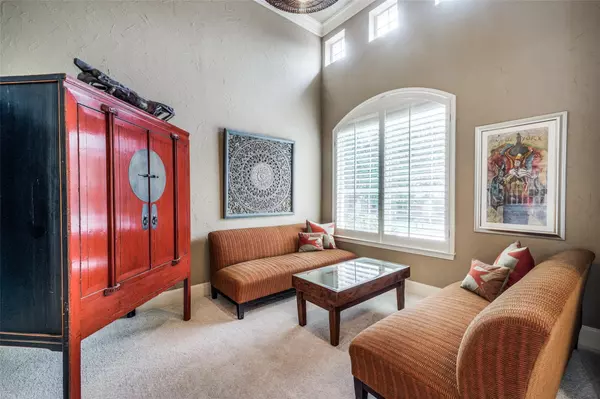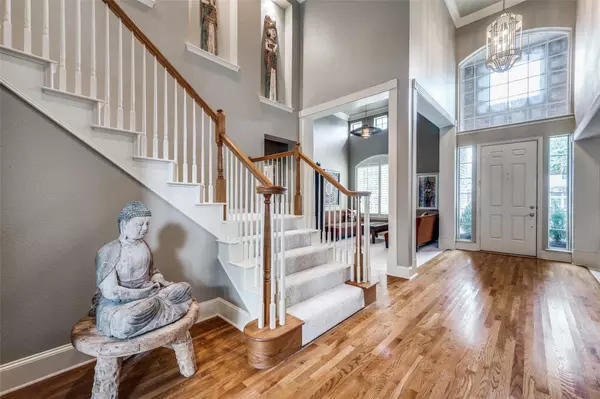$772,200
For more information regarding the value of a property, please contact us for a free consultation.
4807 Mira Vista Drive Frisco, TX 75034
4 Beds
3 Baths
3,301 SqFt
Key Details
Property Type Single Family Home
Sub Type Single Family Residence
Listing Status Sold
Purchase Type For Sale
Square Footage 3,301 sqft
Price per Sqft $233
Subdivision The Lakes On Legacy Drive Ph I
MLS Listing ID 20197553
Sold Date 02/15/23
Style Mid-Century Modern,Traditional
Bedrooms 4
Full Baths 3
HOA Fees $73/ann
HOA Y/N Mandatory
Year Built 1999
Annual Tax Amount $10,685
Lot Size 9,147 Sqft
Acres 0.21
Property Description
Custom-transitional, 2-story, 4 BR-3BA-3LR, private oasis-style pool and lush palm trees. Located within the prestigious development of The Lakes On Legacy, enjoy being minutes away from The Star, Legacy West, Grandscape, and the Stonebriar Country Club. This 4BR homes boasts wood flooring, 1 gas log FP, BI nooks, fresh paint, and plantation shutters. Vaulted ceilings with floor to ceiling windows, open floor concept with large LR, upstairs game room with 2 bedrooms and a JJ bathroom. Recent renovations include roof, gutters, interior deco lighting, carpet, interior paint, and exterior decking w pergola. Large Primary BR down with tray ceilings and en-suite bath w large walk-in closet. Guest BR down with full bath. Private office with custom BI's. Open eat-in kitchen with island, Viking gas cooktop, sub-zero, custom cabinets, granite, and BI refrigerator. Beautiful oasis pool with tropical landscaping. Walking distance to elementary school. HOA dues incl The Lakes Tennis Academy.
Location
State TX
County Denton
Community Community Pool, Community Sprinkler, Park, Tennis Court(S), Other
Direction From Dallas North Tollway, take exit toward Gaylord Pkwy/Warren Pkwy, west onto Warren Pkwy, right onto Legacy Drive, left onto Lakehill Blvd, Left onto Compass Drive, right onto Mira Vista Drive, property will be on your left.
Rooms
Dining Room 2
Interior
Interior Features Built-in Features, Cable TV Available, Decorative Lighting, Eat-in Kitchen, Flat Screen Wiring, Granite Counters, High Speed Internet Available, Kitchen Island, Sound System Wiring, Vaulted Ceiling(s)
Heating Central, Natural Gas
Cooling Central Air, Electric
Flooring Carpet, Ceramic Tile, Wood
Fireplaces Number 1
Fireplaces Type Gas Logs, Living Room
Equipment None
Appliance Built-in Refrigerator, Dishwasher, Disposal, Electric Oven, Gas Cooktop, Gas Water Heater, Microwave, Double Oven, Plumbed For Gas in Kitchen, Refrigerator, Vented Exhaust Fan, Other
Heat Source Central, Natural Gas
Laundry Electric Dryer Hookup, Utility Room, Full Size W/D Area, Washer Hookup
Exterior
Exterior Feature Rain Gutters
Garage Spaces 2.0
Fence Wood
Pool Gunite, In Ground, Pool Sweep
Community Features Community Pool, Community Sprinkler, Park, Tennis Court(s), Other
Utilities Available City Sewer, City Water
Roof Type Composition
Garage Yes
Private Pool 1
Building
Lot Description Few Trees, Interior Lot, Irregular Lot, Landscaped, Sprinkler System, Subdivision
Story Two
Foundation Slab
Structure Type Brick,Siding
Schools
Elementary Schools Hicks
School District Lewisville Isd
Others
Acceptable Financing Cash, Conventional
Listing Terms Cash, Conventional
Financing Conventional
Read Less
Want to know what your home might be worth? Contact us for a FREE valuation!

Our team is ready to help you sell your home for the highest possible price ASAP

©2025 North Texas Real Estate Information Systems.
Bought with Kristin Frie • Sawyer Realty Group
GET MORE INFORMATION





