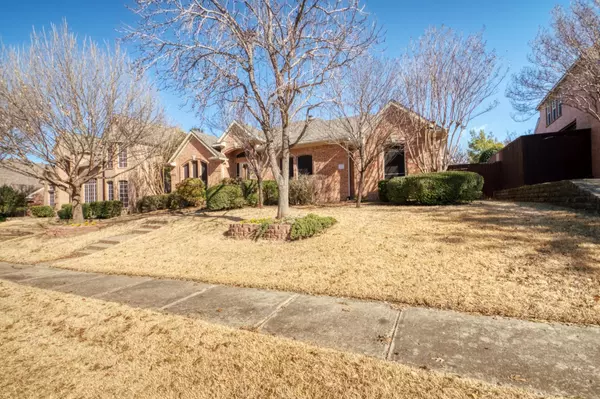$559,900
For more information regarding the value of a property, please contact us for a free consultation.
6316 Dakota Drive Plano, TX 75024
4 Beds
3 Baths
2,589 SqFt
Key Details
Property Type Single Family Home
Sub Type Single Family Residence
Listing Status Sold
Purchase Type For Sale
Square Footage 2,589 sqft
Price per Sqft $216
Subdivision Wolf Creek Estates
MLS Listing ID 20242043
Sold Date 02/16/23
Style Traditional
Bedrooms 4
Full Baths 3
HOA Fees $45
HOA Y/N Mandatory
Year Built 1994
Lot Size 8,712 Sqft
Acres 0.2
Property Description
This home is beautiful and move in ready with a long list of upgrades! Primary and secondary bath total remodel! NEW floors! NEW interior paint! NEW AC in 2015! NEW roof January 2023! NEW water heater in 2018! Pool remodel in 2018! This home has THREE full baths, including the perfect pool bath! The kitchen is open and huge with many cabinets, a massive island, tons of counter space and granite counters! The master bath remodel includes a stand alone tub, a large shower and separate vanities with amazing counters. The fourth bedroom would also make a great office. The family room has a warm fire place, a great view to the back yard pool and additional custom recessed lighting. The back yard has a covered and uncovered patio, a large grass covered play area, and of course the pool. There is also a security fence around the pool. Schedule an appointment to see this amazing home today!
Location
State TX
County Collin
Direction From Dallas North Tollway go west on Windhaven Pkwy. Turn right on Midway Rd, then right on Wolf Run Dr. Turn right on Dakota Dr. The home will be on your left.
Rooms
Dining Room 2
Interior
Interior Features Cable TV Available, Decorative Lighting, Double Vanity, Granite Counters, High Speed Internet Available, Kitchen Island, Open Floorplan, Pantry, Walk-In Closet(s)
Heating Central, Natural Gas
Cooling Ceiling Fan(s), Central Air, Electric
Flooring Carpet, Ceramic Tile, Luxury Vinyl Plank
Fireplaces Number 1
Fireplaces Type Decorative, Family Room, Gas, Gas Logs, Gas Starter
Appliance Dishwasher, Disposal, Electric Cooktop, Electric Oven, Microwave
Heat Source Central, Natural Gas
Laundry Electric Dryer Hookup, Gas Dryer Hookup, Utility Room, Washer Hookup
Exterior
Exterior Feature Covered Patio/Porch, Rain Gutters
Garage Spaces 2.0
Fence Wood
Pool Gunite, In Ground
Utilities Available Alley, City Sewer, City Water, Concrete, Curbs, Electricity Connected, Individual Gas Meter, Individual Water Meter, Sidewalk, Underground Utilities
Roof Type Composition
Garage Yes
Private Pool 1
Building
Lot Description Few Trees, Interior Lot, Landscaped, Lrg. Backyard Grass, Sprinkler System, Subdivision
Story One
Foundation Slab
Structure Type Brick
Schools
Elementary Schools Barksdale
High Schools Plano West
School District Plano Isd
Others
Ownership See Agent
Acceptable Financing Cash, Conventional, FHA, VA Loan
Listing Terms Cash, Conventional, FHA, VA Loan
Financing Conventional
Read Less
Want to know what your home might be worth? Contact us for a FREE valuation!

Our team is ready to help you sell your home for the highest possible price ASAP

©2025 North Texas Real Estate Information Systems.
Bought with Trudi Muller • Coldwell Banker Realty Frisco
GET MORE INFORMATION





