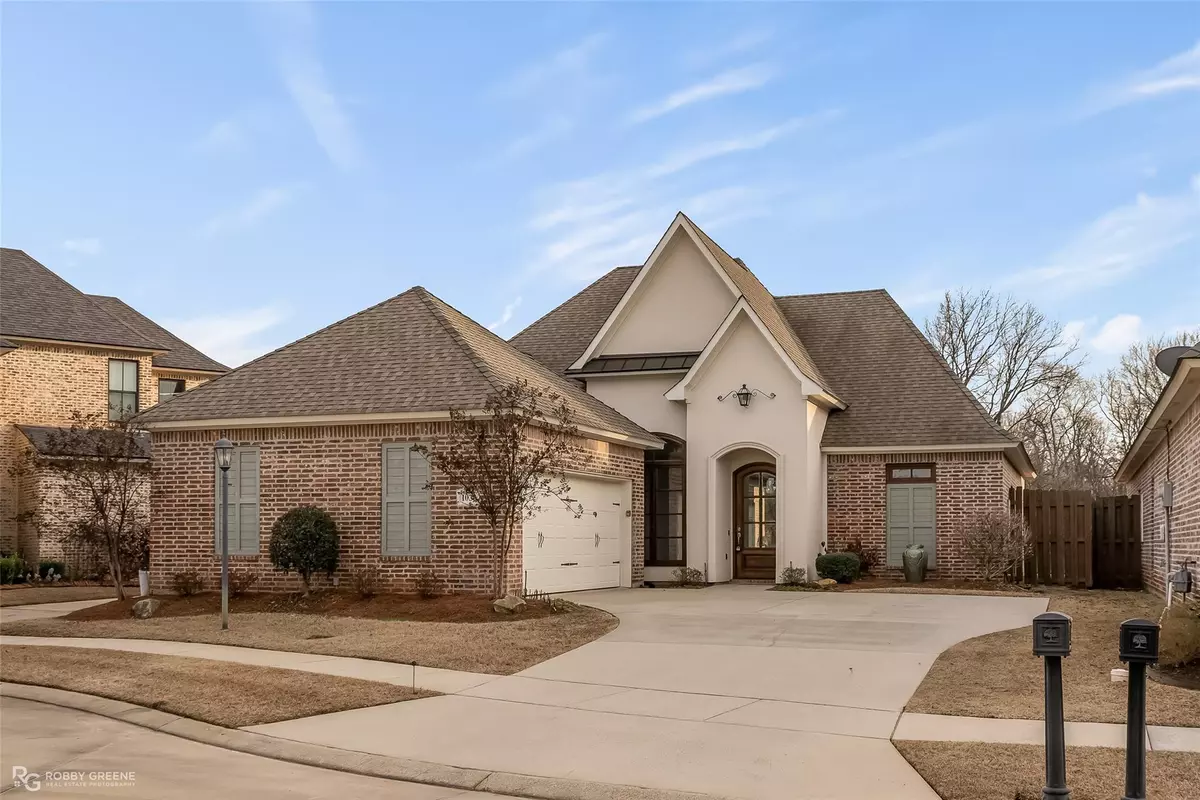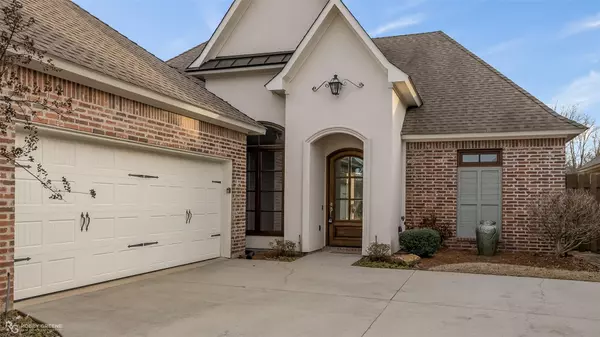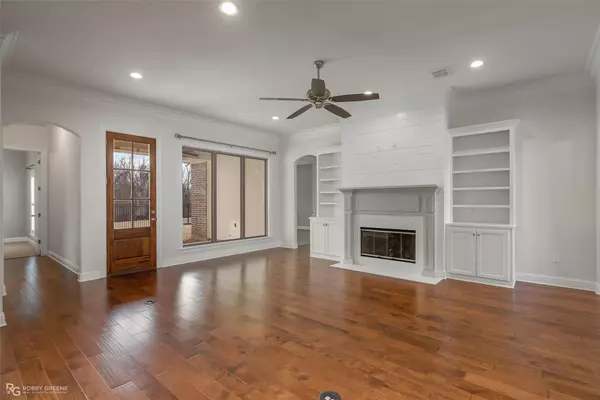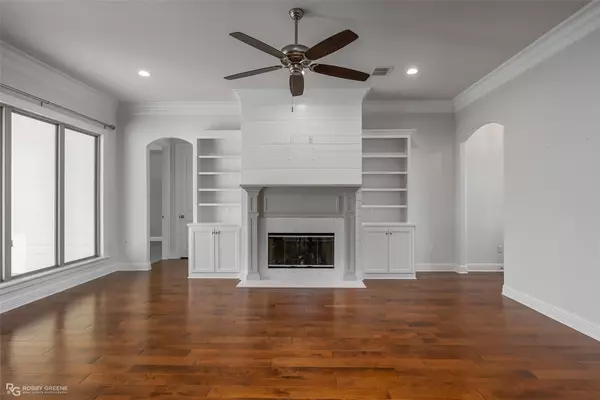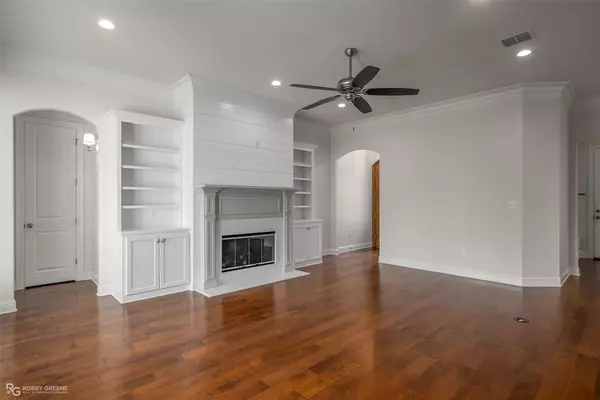$365,325
For more information regarding the value of a property, please contact us for a free consultation.
1033 Ursuline Avenue Shreveport, LA 71115
3 Beds
2 Baths
1,935 SqFt
Key Details
Property Type Single Family Home
Sub Type Single Family Residence
Listing Status Sold
Purchase Type For Sale
Square Footage 1,935 sqft
Price per Sqft $188
Subdivision 12 Oaks
MLS Listing ID 20242035
Sold Date 02/16/23
Bedrooms 3
Full Baths 2
HOA Fees $46/ann
HOA Y/N Mandatory
Year Built 2015
Annual Tax Amount $4,928
Lot Size 6,272 Sqft
Acres 0.144
Property Description
This beautiful home has lots to show off! You will love the open floor plan, rich wood floors, bright sun light provided by elegant wood framed windows, plantation shutters and a great dedicated office space with a built in desk and book shelf. Enjoy preparing meals for your family in your open concept kitchen with breakfast bar island, stainless steel appliances, dedicated pantry, and coffee nook. A remote primary bedroom offers a great view of your back yard with no neighbors behind.
Location
State LA
County Caddo
Community Club House, Community Pool, Gated, Greenbelt, Jogging Path/Bike Path, Playground
Direction GPS
Rooms
Dining Room 1
Interior
Interior Features Cable TV Available
Heating Central
Cooling Central Air
Flooring Carpet, Ceramic Tile, Wood
Fireplaces Number 1
Fireplaces Type Gas Starter
Appliance Dishwasher, Disposal, Gas Range
Heat Source Central
Laundry Utility Room, Full Size W/D Area
Exterior
Garage Spaces 2.0
Fence Back Yard, Fenced, Wrought Iron
Community Features Club House, Community Pool, Gated, Greenbelt, Jogging Path/Bike Path, Playground
Utilities Available City Sewer, City Water
Roof Type Shingle
Garage Yes
Building
Lot Description Sprinkler System
Story Two
Foundation Combination, Slab
Structure Type Brick
Schools
Elementary Schools Caddo Isd Schools
School District Caddo Psb
Others
Ownership NA
Financing Conventional
Read Less
Want to know what your home might be worth? Contact us for a FREE valuation!

Our team is ready to help you sell your home for the highest possible price ASAP

©2025 North Texas Real Estate Information Systems.
Bought with Jonathan Orta • Coldwell Banker Gosslee
GET MORE INFORMATION

